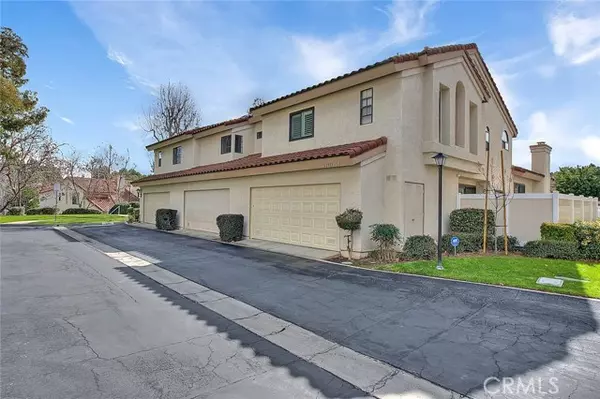$698,000
$698,000
For more information regarding the value of a property, please contact us for a free consultation.
2 Beds
3 Baths
1,283 SqFt
SOLD DATE : 03/01/2024
Key Details
Sold Price $698,000
Property Type Townhouse
Sub Type Townhome
Listing Status Sold
Purchase Type For Sale
Square Footage 1,283 sqft
Price per Sqft $544
MLS Listing ID TR24026212
Sold Date 03/01/24
Style Townhome
Bedrooms 2
Full Baths 2
Half Baths 1
HOA Fees $435/mo
HOA Y/N Yes
Year Built 1987
Lot Size 1.540 Acres
Acres 1.5402
Property Description
Located in one of Montefino's most desirable locations bordering a large green belt and community pool, away from the traffic, this stunning property offers unmatched privacy and luxurious upgrades. Gated entry invites you to this beautifully remodeled home features new paint, new laminated wood floor throughout the whole house, white cabinets, granite counters, stainless appliances, scraped ceilings and modernized light fixtures. House just re-piped by HOA with brand new pipes. The downstairs, which lives largely like a huge open space. Living room has a trendy vinyl floor, cathedral ceilings and a warm fireplace. Patio door off the living room opens to the side yard. Dining room is upgraded with recessed lighting. Modernized kitchen with granite countertop, recess lighting and stainless appliances. The second floor offers two spacious suites. Luxurious primary bedroom with gorgeous pool view, vinyl floor, cathedral ceilings and 2 large closets. A spa-like bathroom that includes dual sinks, recess lighting, large oval tub, separate shower and toilet room and two large wall to wall closet. Second suite is also very spacious with a remodeled bathroom with new flooring and recessed lighting. Expansive interior living spaces offer beautiful integration with the outdoors patio. Laundry hookup is in the garage. 2-car attached garage. Residents of Montefino enjoy well maintained park-like settings and several community pools and spas . HOA includes water, trash, fire insurance, exterior and common area maintenance. Centrally located in the heart of Diamond Bar. Close to the Post
Located in one of Montefino's most desirable locations bordering a large green belt and community pool, away from the traffic, this stunning property offers unmatched privacy and luxurious upgrades. Gated entry invites you to this beautifully remodeled home features new paint, new laminated wood floor throughout the whole house, white cabinets, granite counters, stainless appliances, scraped ceilings and modernized light fixtures. House just re-piped by HOA with brand new pipes. The downstairs, which lives largely like a huge open space. Living room has a trendy vinyl floor, cathedral ceilings and a warm fireplace. Patio door off the living room opens to the side yard. Dining room is upgraded with recessed lighting. Modernized kitchen with granite countertop, recess lighting and stainless appliances. The second floor offers two spacious suites. Luxurious primary bedroom with gorgeous pool view, vinyl floor, cathedral ceilings and 2 large closets. A spa-like bathroom that includes dual sinks, recess lighting, large oval tub, separate shower and toilet room and two large wall to wall closet. Second suite is also very spacious with a remodeled bathroom with new flooring and recessed lighting. Expansive interior living spaces offer beautiful integration with the outdoors patio. Laundry hookup is in the garage. 2-car attached garage. Residents of Montefino enjoy well maintained park-like settings and several community pools and spas . HOA includes water, trash, fire insurance, exterior and common area maintenance. Centrally located in the heart of Diamond Bar. Close to the Post Office, library, banks, and restaurants. H Mart, Neighborhood Walmart, and Target Shopping Center are nearby. Fast access to 60 and 57 Freeways. Highly acclaimed best Walnut Schools: Maple Hill Elementary (Rated 9/10), Chaparral Middle (Rated 9/10) and Diamond Bar High (Rated 10/10). Welcome home to this truly one of the finest treasures Montefino has to offer.
Location
State CA
County Los Angeles
Area Diamond Bar (91765)
Zoning LCRPD80009
Interior
Cooling Central Forced Air
Fireplaces Type FP in Living Room
Laundry Garage
Exterior
Garage Spaces 2.0
Pool Below Ground, Community/Common
View Pool
Total Parking Spaces 2
Building
Lot Description Curbs, Sidewalks
Story 2
Sewer Public Sewer
Water Public
Level or Stories 2 Story
Others
Monthly Total Fees $478
Acceptable Financing Submit
Listing Terms Submit
Special Listing Condition Standard
Read Less Info
Want to know what your home might be worth? Contact us for a FREE valuation!

Our team is ready to help you sell your home for the highest possible price ASAP

Bought with Caroline Chai • Abraiday Inc.







