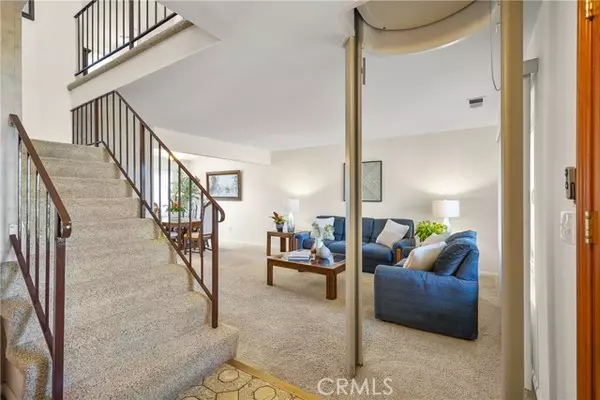$970,000
$960,000
1.0%For more information regarding the value of a property, please contact us for a free consultation.
4 Beds
3 Baths
2,000 SqFt
SOLD DATE : 02/29/2024
Key Details
Sold Price $970,000
Property Type Single Family Home
Sub Type Detached
Listing Status Sold
Purchase Type For Sale
Square Footage 2,000 sqft
Price per Sqft $485
MLS Listing ID SB24002560
Sold Date 02/29/24
Style Detached
Bedrooms 4
Full Baths 3
HOA Y/N No
Year Built 1969
Lot Size 5,050 Sqft
Acres 0.1159
Property Description
Searching for your own private oasis..? A quiet cul-de-sac, warm and friendly neighborhood, meticulously maintained and manicured landscape surrounding a spectacular spacious two story home? Then look no further your journey is over! Your new home, your sanctuary, located in the coveted Green Meadows neighborhood begins at its bright, spacious living room with Stiltz Home Elevator, opening to an equally luminous dining room. The kitchens custom wood cabinets and granite counters glow in the presence of its large bay window while the adjoining breakfast nook faces a sliding glass door opening to the pool and tranquil yard. To your left, a family room with a fireplace (previously the 4th bedroom) and adjoining den. The second level hosts a large primary bedroom with en-suite; two other sizable guest rooms and bathroom. Conveniently located near shopping, restaurants, theaters, banks, gas stations and freeways. This is the perfect home for anyone and everyone with spectacular potential. Truly a must see and have, just add your personal touches and love. Build your next chapter here!
Searching for your own private oasis..? A quiet cul-de-sac, warm and friendly neighborhood, meticulously maintained and manicured landscape surrounding a spectacular spacious two story home? Then look no further your journey is over! Your new home, your sanctuary, located in the coveted Green Meadows neighborhood begins at its bright, spacious living room with Stiltz Home Elevator, opening to an equally luminous dining room. The kitchens custom wood cabinets and granite counters glow in the presence of its large bay window while the adjoining breakfast nook faces a sliding glass door opening to the pool and tranquil yard. To your left, a family room with a fireplace (previously the 4th bedroom) and adjoining den. The second level hosts a large primary bedroom with en-suite; two other sizable guest rooms and bathroom. Conveniently located near shopping, restaurants, theaters, banks, gas stations and freeways. This is the perfect home for anyone and everyone with spectacular potential. Truly a must see and have, just add your personal touches and love. Build your next chapter here!
Location
State CA
County Los Angeles
Area Harbor City (90710)
Zoning LAR1
Interior
Interior Features 2 Staircases, Copper Plumbing Full, Granite Counters
Flooring Carpet, Laminate
Fireplaces Type Gas
Equipment Dishwasher, Disposal, Dryer, Microwave, Refrigerator, Washer, Gas Oven, Gas Stove, Vented Exhaust Fan, Water Line to Refr
Appliance Dishwasher, Disposal, Dryer, Microwave, Refrigerator, Washer, Gas Oven, Gas Stove, Vented Exhaust Fan, Water Line to Refr
Laundry Garage
Exterior
Exterior Feature Stucco
Garage Direct Garage Access, Garage Door Opener
Garage Spaces 2.0
Fence Good Condition
Pool Below Ground, Private, Pebble, Pool Cover
Utilities Available Electricity Connected, Natural Gas Connected, Phone Connected, Sewer Connected, Water Connected
View Pool
Roof Type Composition
Total Parking Spaces 4
Building
Lot Description Cul-De-Sac, Curbs, Sidewalks, Sprinklers In Front
Story 2
Lot Size Range 4000-7499 SF
Sewer Sewer Paid
Water Public
Architectural Style Traditional
Level or Stories 2 Story
Others
Monthly Total Fees $38
Acceptable Financing Cash To New Loan
Listing Terms Cash To New Loan
Special Listing Condition Standard
Read Less Info
Want to know what your home might be worth? Contact us for a FREE valuation!

Our team is ready to help you sell your home for the highest possible price ASAP

Bought with Alice Rodriguez • Keller Williams Realty








