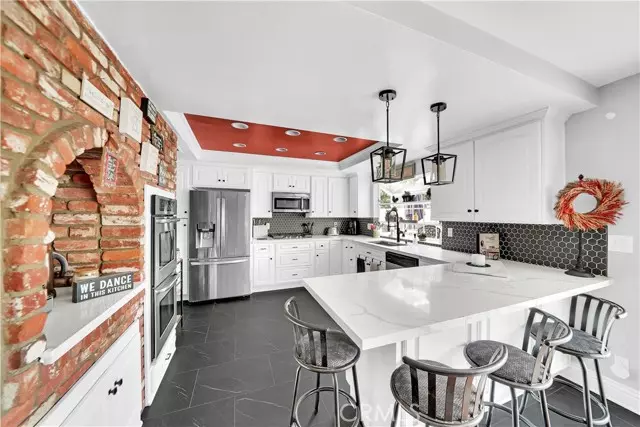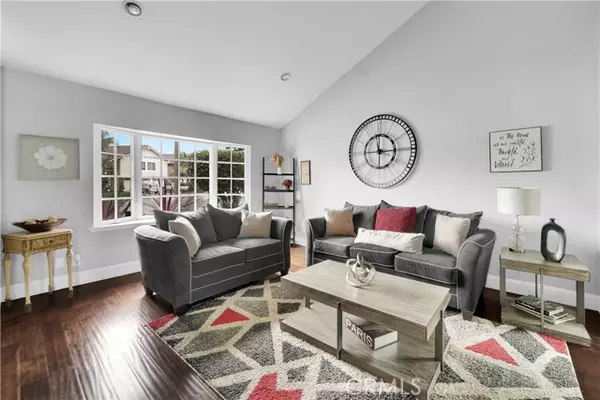$1,699,999
$1,699,999
For more information regarding the value of a property, please contact us for a free consultation.
4 Beds
3 Baths
2,379 SqFt
SOLD DATE : 02/28/2024
Key Details
Sold Price $1,699,999
Property Type Single Family Home
Sub Type Detached
Listing Status Sold
Purchase Type For Sale
Square Footage 2,379 sqft
Price per Sqft $714
MLS Listing ID OC24012628
Sold Date 02/28/24
Style Detached
Bedrooms 4
Full Baths 2
Half Baths 1
Construction Status Turnkey,Updated/Remodeled
HOA Y/N No
Year Built 1976
Lot Size 6,900 Sqft
Acres 0.1584
Property Description
Absolutely gorgeous remodeled, interior tract home in a fabulous neighborhood. Walk into your living room with cathedral ceilings, recessed lighting and tons of natural light. Large dining room to entertain. Impressive recent kitchen remodel with white cabinets, quartz countertops, new backsplash, granite composite sink, new stovetop, all stainless steel appliances and new tile flooring and pendant lighting. It also includes a double oven, coffee bar, pantry with pull-out shelves and garden window. Your open concept floorplan has your kitchen open to the family room with eating area, wine bar, fireplace and built-in shelving with large windows looking out to your gorgeous backyard. Downstairs remodeled bath with newer vanity, slate flooring, next to your laundry room w/outside access. Throughout the home are newer 5 panel doors, new carpeting upstairs. Huge master bedroom with high ceilings with step down reading nook, or extra area for whatever you desire, walk-in closet and additional closet with built-ins. Ensuite bath with newer vanity with dual sinks, granite countertops and just completed brand new large walk-in shower with dual showerheads and farmhouse glass doors. Guest bath upstairs is upgraded with newer dual sink vanity with granite counters and tile flooring. Huge entertaining backyard with salt water pool and jacuzzi with solar heat to save on your gas bill, turf grass, vinyl patio cover with fan, recessed lighting, pull down shades and built-in tv, firepit, barbeque area with seating for four. Other upgrades include furnace and water heather less than 5 years
Absolutely gorgeous remodeled, interior tract home in a fabulous neighborhood. Walk into your living room with cathedral ceilings, recessed lighting and tons of natural light. Large dining room to entertain. Impressive recent kitchen remodel with white cabinets, quartz countertops, new backsplash, granite composite sink, new stovetop, all stainless steel appliances and new tile flooring and pendant lighting. It also includes a double oven, coffee bar, pantry with pull-out shelves and garden window. Your open concept floorplan has your kitchen open to the family room with eating area, wine bar, fireplace and built-in shelving with large windows looking out to your gorgeous backyard. Downstairs remodeled bath with newer vanity, slate flooring, next to your laundry room w/outside access. Throughout the home are newer 5 panel doors, new carpeting upstairs. Huge master bedroom with high ceilings with step down reading nook, or extra area for whatever you desire, walk-in closet and additional closet with built-ins. Ensuite bath with newer vanity with dual sinks, granite countertops and just completed brand new large walk-in shower with dual showerheads and farmhouse glass doors. Guest bath upstairs is upgraded with newer dual sink vanity with granite counters and tile flooring. Huge entertaining backyard with salt water pool and jacuzzi with solar heat to save on your gas bill, turf grass, vinyl patio cover with fan, recessed lighting, pull down shades and built-in tv, firepit, barbeque area with seating for four. Other upgrades include furnace and water heather less than 5 years old, storage cabinets in garage, dual pane windows throughout, ceiling fans in all bedrooms, wood floors throughout downstairs. There's a park at the end of the street, close to restaurants, shopping, 2 miles to the beach!!!
Location
State CA
County Orange
Area Oc - Huntington Beach (92646)
Interior
Interior Features Balcony, Pantry, Recessed Lighting, Two Story Ceilings
Flooring Wood
Fireplaces Type FP in Family Room, Gas, Gas Starter
Equipment Dishwasher, Disposal, Microwave, Double Oven, Gas Oven, Gas Stove, Self Cleaning Oven, Water Line to Refr, Gas Range
Appliance Dishwasher, Disposal, Microwave, Double Oven, Gas Oven, Gas Stove, Self Cleaning Oven, Water Line to Refr, Gas Range
Laundry Laundry Room
Exterior
Garage Direct Garage Access, Garage - Two Door
Garage Spaces 2.0
Pool Below Ground, Private, Solar Heat, Heated, Permits
Total Parking Spaces 2
Building
Lot Description Curbs, Sprinklers In Front
Story 2
Lot Size Range 4000-7499 SF
Sewer Sewer Paid
Water Public
Level or Stories 2 Story
Construction Status Turnkey,Updated/Remodeled
Others
Acceptable Financing Cash, Conventional, Cash To New Loan
Listing Terms Cash, Conventional, Cash To New Loan
Special Listing Condition Standard
Read Less Info
Want to know what your home might be worth? Contact us for a FREE valuation!

Our team is ready to help you sell your home for the highest possible price ASAP

Bought with Holly Duplanty • Compass








