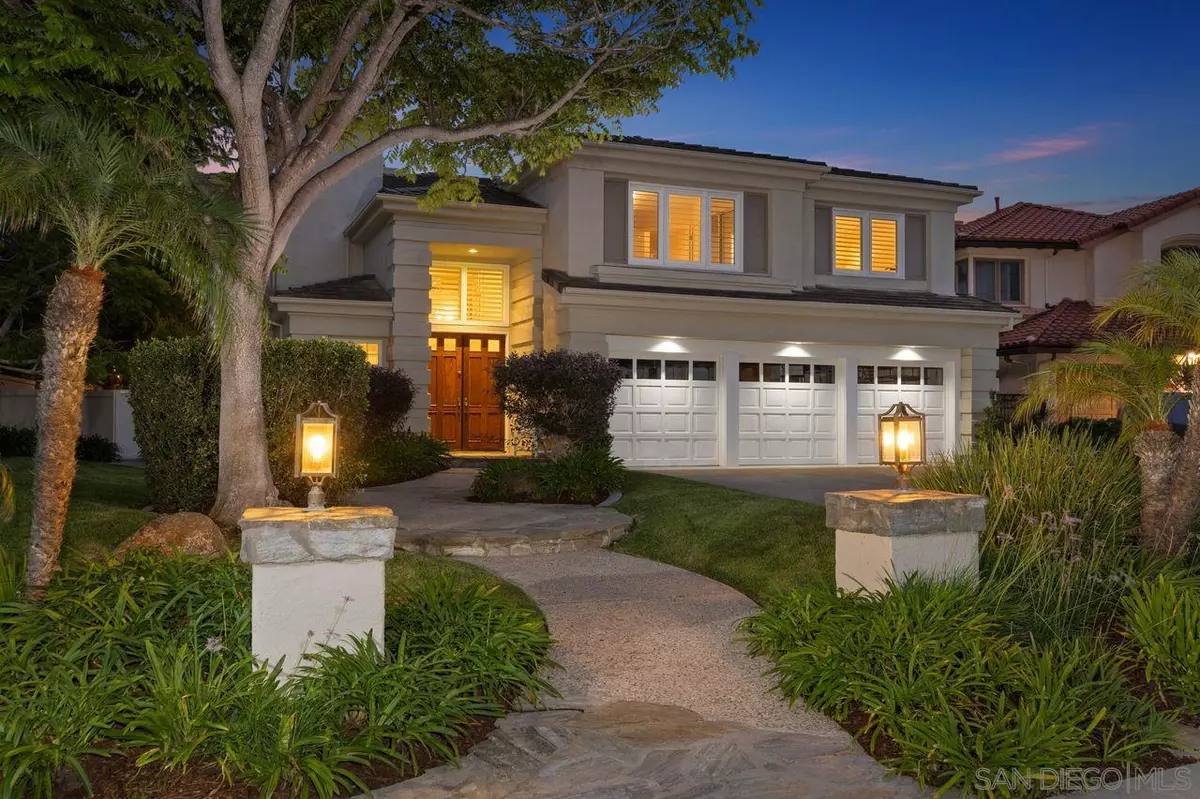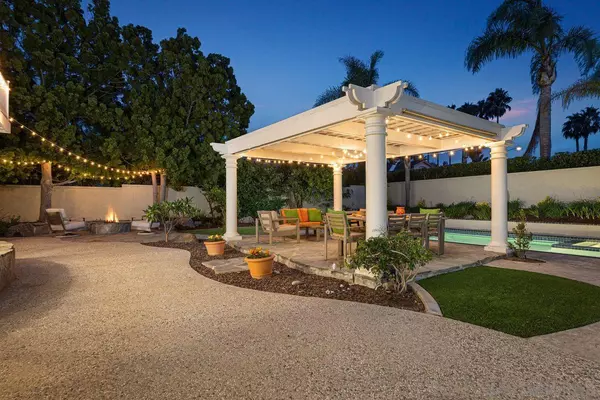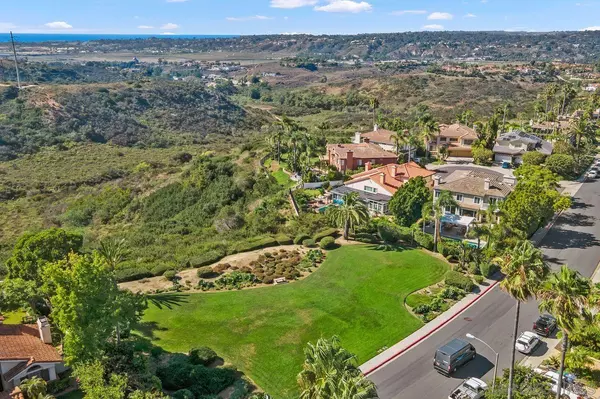$3,200,000
$2,999,000
6.7%For more information regarding the value of a property, please contact us for a free consultation.
5 Beds
5 Baths
3,882 SqFt
SOLD DATE : 02/27/2024
Key Details
Sold Price $3,200,000
Property Type Single Family Home
Sub Type Detached
Listing Status Sold
Purchase Type For Sale
Square Footage 3,882 sqft
Price per Sqft $824
Subdivision Carmel Valley
MLS Listing ID 240001807
Sold Date 02/27/24
Style Detached
Bedrooms 5
Full Baths 4
Half Baths 1
HOA Fees $100/mo
HOA Y/N Yes
Year Built 1993
Lot Size 0.265 Acres
Property Description
Perfectly situated on a premium-sized corner lot along the coveted "Street of Dreams," this exquisite Santa Fe Summit Plan 4 residence offers an unparalleled living experience. From the charming curb appeal to the expansive yard, every detail has been thoughtfully designed for a combination of comfort and an ability to entertain guest. Step inside to discover high ceilings, wide plank hardwood flooring, and an open floor plan that provides ample light. The living room, anchored by a cozy fireplace, seamlessly flows into the formal dining room. The well-appointed kitchen boasts white cabinets, stainless steel appliances, granite countertops, a center island, and a large bay window that seamlessly integrates the indoor and outdoor entertaining areas. The adjoining family room, furnished with its own fireplace and bar, provides the perfect ambience for both intimate and larger gatherings. In addition to family areas, the lower level hosts a tastefully remodeled guest suite with private bath, a spacious laundry room, and 3-car garage with built-in storage. The upper level features a generously sized primary suite with a dual-sided fireplace, private retreat, and balcony. The updated primary bathroom features a large soaking tub, dual sinks, spacious step-in shower, and two walk-in closets. Additional amenities on the second floor include a large loft space, three secondary bedrooms, and two baths. The backyard is an outdoor oasis, featuring a pool and spa, fire ring, built-in BBQ, and a covered patio – ideal for hosting gatherings and creating cherished memories.
The pool/spa features an electronic safety cover for energy efficiency and maintenance ease. A gated entry in the back fence provides private access to the grass neighborhood park behind the property. Embrace an extraordinary lifestyle with modern amenities, timeless elegance, and an unbeatable location. This Santa Fe Summit Plan 4 home is an opportunity not to be missed. Make it yours and experience the blend of luxury and comfort that awaits!
Location
State CA
County San Diego
Community Carmel Valley
Area Carmel Valley (92130)
Rooms
Family Room 22x26
Other Rooms 36x19
Master Bedroom 17x19
Bedroom 2 12x11
Bedroom 3 13x11
Bedroom 4 15x12
Bedroom 5 13x15
Living Room 31x27
Dining Room 12x15
Kitchen 15x21
Interior
Interior Features Balcony, Bar, Bathtub, Built-Ins, Ceiling Fan, Recessed Lighting, Shower, Shower in Tub
Heating Natural Gas
Cooling Dual
Flooring Carpet, Wood
Fireplaces Number 3
Fireplaces Type FP in Family Room, FP in Living Room, FP in Master BR, Fire Pit
Equipment Dishwasher, Disposal, Garage Door Opener, Microwave, Range/Oven, Refrigerator, Double Oven, Freezer, Gas Oven, Gas Stove, Range/Stove Hood, Barbecue, Built-In, Counter Top, Gas Cooking
Appliance Dishwasher, Disposal, Garage Door Opener, Microwave, Range/Oven, Refrigerator, Double Oven, Freezer, Gas Oven, Gas Stove, Range/Stove Hood, Barbecue, Built-In, Counter Top, Gas Cooking
Laundry Laundry Room, Inside
Exterior
Exterior Feature Stucco
Parking Features Attached, Garage, Garage - Front Entry, Garage - Single Door, Garage Door Opener
Garage Spaces 3.0
Fence Masonry, Wood
Pool Below Ground, Private, See Remarks
Roof Type Concrete
Total Parking Spaces 6
Building
Story 2
Lot Size Range .25 to .5 AC
Sewer Public Sewer
Water Public
Level or Stories 2 Story
Schools
High Schools San Dieguito High School District
Others
Ownership PUD
Monthly Total Fees $204
Acceptable Financing Cash, Conventional, FHA, VA
Listing Terms Cash, Conventional, FHA, VA
Special Listing Condition N/K, Standard
Read Less Info
Want to know what your home might be worth? Contact us for a FREE valuation!

Our team is ready to help you sell your home for the highest possible price ASAP

Bought with Chaco Clotfelter • Broker Chaco







