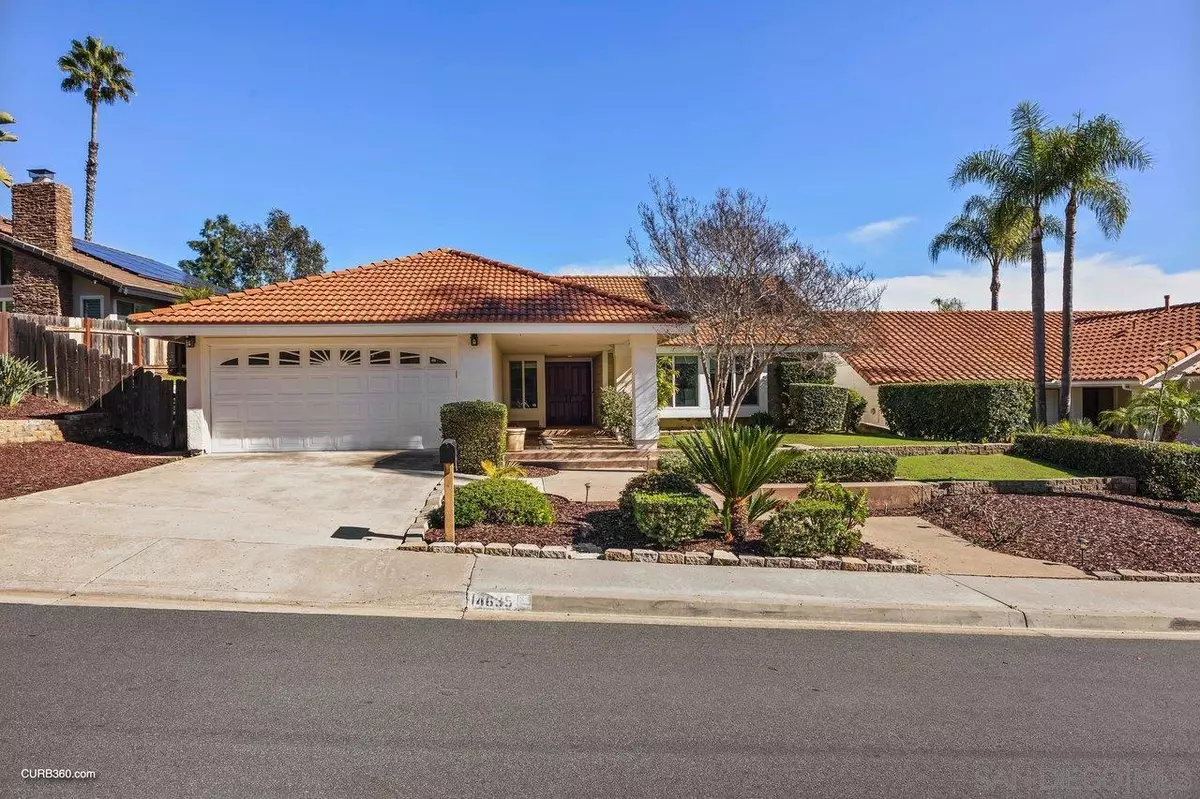$1,318,000
$1,199,000
9.9%For more information regarding the value of a property, please contact us for a free consultation.
3 Beds
2 Baths
1,472 SqFt
SOLD DATE : 02/27/2024
Key Details
Sold Price $1,318,000
Property Type Single Family Home
Sub Type Detached
Listing Status Sold
Purchase Type For Sale
Square Footage 1,472 sqft
Price per Sqft $895
Subdivision Rancho Penasquitos
MLS Listing ID 240002484
Sold Date 02/27/24
Style Detached
Bedrooms 3
Full Baths 2
HOA Y/N No
Year Built 1979
Lot Size 7,232 Sqft
Property Description
Welcome to your ideal single-story haven in the coveted community of Rancho Penasquitos. This upgraded 3-bedroom, 2-bathroom home offers a perfect blend of comfort, style, and the convenience of single-level living. Step inside to discover an inviting and open floor plan adorned with tasteful upgrades throughout. The spacious living room welcomes you with abundant natural light, creating a warm and airy ambiance. The upgraded kitchen boasts modern appliances, granite countertops, and ample cabinet space – a delightful space for both everyday cooking and entertaining. The master bedroom is a retreat of tranquility, featuring its own upgraded en-suite bathroom. Two additional well-appointed bedrooms share a thoughtfully upgraded bathroom, providing comfort and convenience for all. Sliding glass door lead you to the outdoor oasis, where a private and low-maintenance backyard awaits. Whether you're enjoying your morning coffee or hosting a barbecue with friends, this outdoor space is perfect for relaxation and entertainment. Other notable features of this home include hardwood floors, recessed lighting, and a two-car garage for your convenience. The single-story layout adds an extra layer of accessibility and ease to everyday living. Plus, has Paid off Solar too! Located in the top-rated Poway Unified School District, and close to parks, shopping, and dining.
Location
State CA
County San Diego
Community Rancho Penasquitos
Area Rancho Penasquitos (92129)
Rooms
Family Room 15x15
Master Bedroom 14x12
Bedroom 2 10x10
Bedroom 3 10x10
Living Room 12x12
Dining Room 15x15
Kitchen 12x12
Interior
Heating Electric
Cooling Central Forced Air
Fireplaces Number 1
Fireplaces Type FP in Living Room
Equipment Dishwasher, Disposal, Dryer, Garage Door Opener, Microwave, Refrigerator, Shed(s), Solar Panels, Washer
Appliance Dishwasher, Disposal, Dryer, Garage Door Opener, Microwave, Refrigerator, Shed(s), Solar Panels, Washer
Laundry Garage
Exterior
Exterior Feature Stucco
Garage Attached
Garage Spaces 2.0
Fence Cross Fencing
Roof Type Concrete
Total Parking Spaces 4
Building
Story 1
Lot Size Range 4000-7499 SF
Sewer Sewer Connected
Water Meter on Property
Level or Stories 1 Story
Others
Ownership Other/Remarks
Acceptable Financing Cash, Conventional, FHA, VA
Listing Terms Cash, Conventional, FHA, VA
Pets Description Yes
Read Less Info
Want to know what your home might be worth? Contact us for a FREE valuation!

Our team is ready to help you sell your home for the highest possible price ASAP

Bought with Tim Van Damm • Berkshire Hathaway Home Services California Properties








