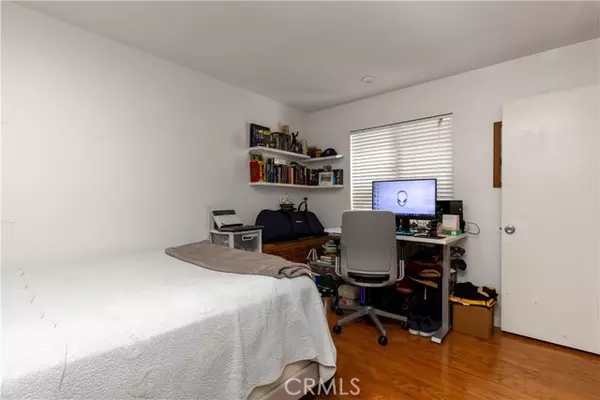$665,000
$675,000
1.5%For more information regarding the value of a property, please contact us for a free consultation.
3 Beds
2 Baths
1,131 SqFt
SOLD DATE : 02/26/2024
Key Details
Sold Price $665,000
Property Type Condo
Listing Status Sold
Purchase Type For Sale
Square Footage 1,131 sqft
Price per Sqft $587
MLS Listing ID TR24003012
Sold Date 02/26/24
Style All Other Attached
Bedrooms 3
Full Baths 2
Construction Status Turnkey
HOA Fees $467/mo
HOA Y/N Yes
Year Built 1985
Property Description
Step into the inviting community of Villa Mira, where this upper-level unit welcomes you with open arms. Nestled in a prime location with ample guest parking, this residence offers a lifestyle of comfort and convenience. Immerse yourself in the vibrant atmosphere, just steps away from not one, but two, sparkling association pools. The outdoor spaces of this condo are a true highlight. Whether you're sipping your morning coffee on the charming front porch, enjoying the panoramic views from the wrap-around balcony accessible from the family room and primary bedroom, or utilizing the patio off the kitchen with a convenient full-sized laundry closet every corner exudes a sense of relaxation. Inside, discover a freshly painted sanctuary featuring 3 bedrooms and 2 baths. The upper-level setting allows for soaring high ceilings, complemented by the warmth of gorgeous hardwood floors. Natural light pours in through abundant windows, creating an inviting and airy ambiance. The heart of this home is the newer kitchen, a culinary haven equipped with custom cabinetry, glass-front uppers, recessed lights, granite countertops, and a walk-in pantry. Appliances are included As an added perk the sellers are including the refrigerator to the washer and dryer with your purchase. Notable upgrades include a brand-new AC & Furnace, a Nest thermostat, and a Ring Doorbell. Convenience is further emphasized by the detached 1-car garage just steps away, with the option for residents to apply for up to two additional spaces/permits. The Villa Mira community adds an extra layer of luxury with its tw
Step into the inviting community of Villa Mira, where this upper-level unit welcomes you with open arms. Nestled in a prime location with ample guest parking, this residence offers a lifestyle of comfort and convenience. Immerse yourself in the vibrant atmosphere, just steps away from not one, but two, sparkling association pools. The outdoor spaces of this condo are a true highlight. Whether you're sipping your morning coffee on the charming front porch, enjoying the panoramic views from the wrap-around balcony accessible from the family room and primary bedroom, or utilizing the patio off the kitchen with a convenient full-sized laundry closet every corner exudes a sense of relaxation. Inside, discover a freshly painted sanctuary featuring 3 bedrooms and 2 baths. The upper-level setting allows for soaring high ceilings, complemented by the warmth of gorgeous hardwood floors. Natural light pours in through abundant windows, creating an inviting and airy ambiance. The heart of this home is the newer kitchen, a culinary haven equipped with custom cabinetry, glass-front uppers, recessed lights, granite countertops, and a walk-in pantry. Appliances are included As an added perk the sellers are including the refrigerator to the washer and dryer with your purchase. Notable upgrades include a brand-new AC & Furnace, a Nest thermostat, and a Ring Doorbell. Convenience is further emphasized by the detached 1-car garage just steps away, with the option for residents to apply for up to two additional spaces/permits. The Villa Mira community adds an extra layer of luxury with its two resort-style pools and spas, providing a perfect retreat for relaxation. A clubhouse is available for gatherings, and the HOA dues cover trash removal. This property is more than a home; it's a lifestyle upgrade waiting to be embraced.
Location
State CA
County Orange
Area Oc - Laguna Niguel (92677)
Zoning PUD
Interior
Interior Features Balcony, Granite Counters, Pantry, Recessed Lighting
Cooling Central Forced Air, Energy Star, High Efficiency
Flooring Tile, Wood
Fireplaces Type FP in Living Room, Gas
Equipment Dishwasher, Dryer, Refrigerator, Washer, Ice Maker, Gas Range
Appliance Dishwasher, Dryer, Refrigerator, Washer, Ice Maker, Gas Range
Laundry Closet Full Sized
Exterior
Garage Garage, Garage - Single Door
Garage Spaces 1.0
Pool Below Ground, Community/Common, Association
View Mountains/Hills, Pool, Trees/Woods
Roof Type Tile/Clay
Total Parking Spaces 1
Building
Lot Description Curbs, Sidewalks
Story 1
Sewer Public Sewer
Water Public
Level or Stories 1 Story
Construction Status Turnkey
Others
Monthly Total Fees $507
Acceptable Financing Cash, Conventional, FHA, Cash To New Loan, Submit
Listing Terms Cash, Conventional, FHA, Cash To New Loan, Submit
Special Listing Condition Standard
Read Less Info
Want to know what your home might be worth? Contact us for a FREE valuation!

Our team is ready to help you sell your home for the highest possible price ASAP

Bought with Mitchel Bohi • Compass








