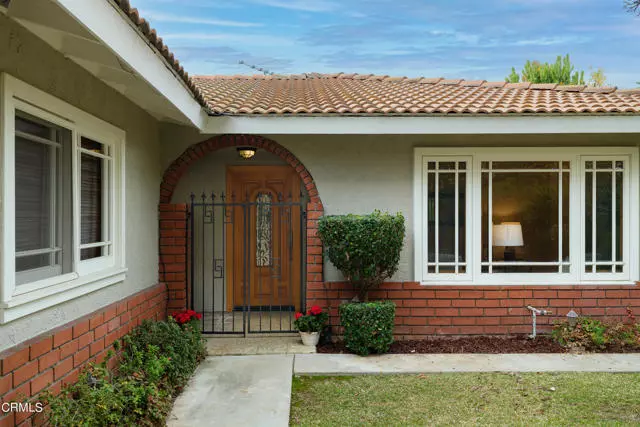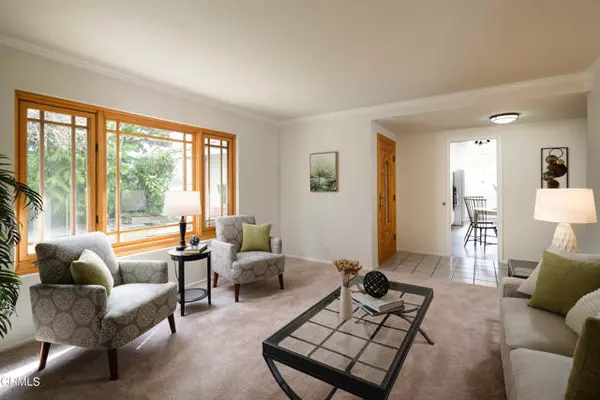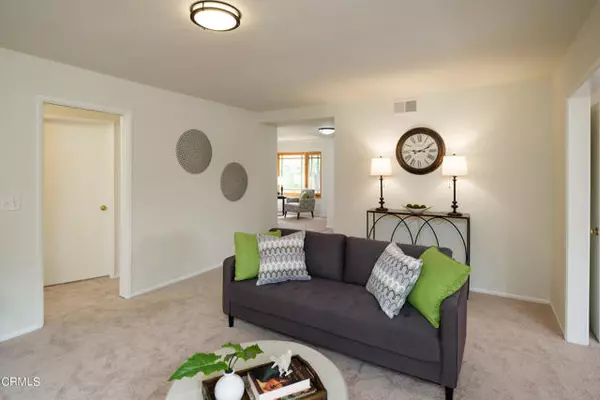$1,263,000
$999,000
26.4%For more information regarding the value of a property, please contact us for a free consultation.
3 Beds
2 Baths
1,691 SqFt
SOLD DATE : 02/27/2024
Key Details
Sold Price $1,263,000
Property Type Single Family Home
Sub Type Detached
Listing Status Sold
Purchase Type For Sale
Square Footage 1,691 sqft
Price per Sqft $746
MLS Listing ID P1-16254
Sold Date 02/27/24
Style Detached
Bedrooms 3
Full Baths 2
HOA Y/N No
Year Built 1975
Lot Size 7,770 Sqft
Acres 0.1784
Property Description
Set back from the street and around the privacy hedges you come upon the inviting arched entry area of this lovely Monrovia home. Passing through the front door you are instantly welcomed by the warmth and comfort of this traditional gem. Immediately to the right of the entry, you will discover the sophisticated formal living room with plush new carpet, crown molding, and a large picture window offering an ample amount of natural light to pour in and picturesque views of the private front yard. As you explore further, the well-appointed kitchen on the left beckons with a cozy breakfast nook, new linoleum flooring, and tile countertops. The GE gas range cooktop adds a touch of modern convenience to this culinary space. The journey continues into the family room, where an eye-catching fireplace with a rounded hearth becomes the focal point of comfort and style. To the left, the formal dining area awaits. New LED lighting, chair rail molding, and French doors open to the enchanting back patio area. An additional sliding door in the family room also leads to this outdoor oasis. Featuring tile flooring leading to a lush grassy area and a thriving clementine tree. Transitioning to the bedroom wing, the first bedroom welcomes you with new carpet, crown molding, and a sliding window with beveled-edged glass. A generously sized closet completes this inviting space. Moving along, the first of the two bathrooms awaits, a full bath with a single sink vanity featuring a stone countertop, a bath and shower combo, and new linoleum flooring. The journey continues to the second bedroom, wit
Set back from the street and around the privacy hedges you come upon the inviting arched entry area of this lovely Monrovia home. Passing through the front door you are instantly welcomed by the warmth and comfort of this traditional gem. Immediately to the right of the entry, you will discover the sophisticated formal living room with plush new carpet, crown molding, and a large picture window offering an ample amount of natural light to pour in and picturesque views of the private front yard. As you explore further, the well-appointed kitchen on the left beckons with a cozy breakfast nook, new linoleum flooring, and tile countertops. The GE gas range cooktop adds a touch of modern convenience to this culinary space. The journey continues into the family room, where an eye-catching fireplace with a rounded hearth becomes the focal point of comfort and style. To the left, the formal dining area awaits. New LED lighting, chair rail molding, and French doors open to the enchanting back patio area. An additional sliding door in the family room also leads to this outdoor oasis. Featuring tile flooring leading to a lush grassy area and a thriving clementine tree. Transitioning to the bedroom wing, the first bedroom welcomes you with new carpet, crown molding, and a sliding window with beveled-edged glass. A generously sized closet completes this inviting space. Moving along, the first of the two bathrooms awaits, a full bath with a single sink vanity featuring a stone countertop, a bath and shower combo, and new linoleum flooring. The journey continues to the second bedroom, with new carpet, a spacious closet, and another sliding window with beveled-edged glass. At the end of the hallway, the primary suite awaits, boasting chair rail molding, new carpet, and a large window overlooking the serene backyard. The bedroom seamlessly flows past two closets, leading to the primary bathroom. Complete with new linoleum flooring, a single sink vanity with stone countertops, a tiled shower enclosure, and the modern touch of new LED lighting. Experience the perfect blend of comfort and style in every corner of this meticulously crafted home. Do not hesitate to make this inviting Monrovia home yours!
Location
State CA
County Los Angeles
Area Monrovia (91016)
Interior
Interior Features Chair Railings, Stone Counters
Cooling Central Forced Air
Flooring Carpet, Linoleum/Vinyl, Tile
Fireplaces Type FP in Family Room, Gas, Decorative
Equipment Dishwasher, Refrigerator, Gas Stove, Water Line to Refr
Appliance Dishwasher, Refrigerator, Gas Stove, Water Line to Refr
Laundry Garage
Exterior
Garage Garage
Garage Spaces 2.0
Fence Wrought Iron
Total Parking Spaces 2
Building
Lot Description Curbs, Sidewalks
Lot Size Range 7500-10889 SF
Sewer Unknown
Water Public
Architectural Style Traditional
Level or Stories 1 Story
Others
Acceptable Financing Cash, Conventional
Listing Terms Cash, Conventional
Special Listing Condition Standard
Read Less Info
Want to know what your home might be worth? Contact us for a FREE valuation!

Our team is ready to help you sell your home for the highest possible price ASAP

Bought with NON LISTED AGENT • NON LISTED OFFICE








