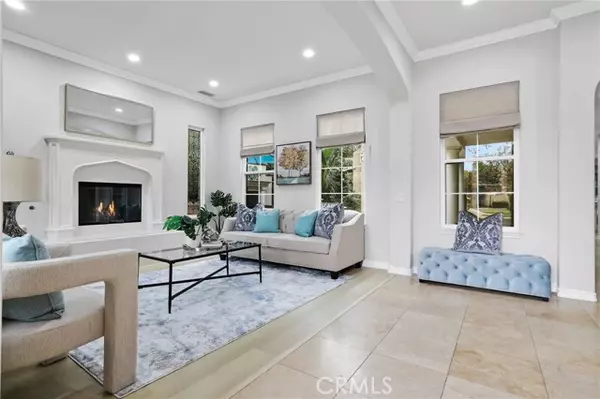$2,400,000
$2,390,000
0.4%For more information regarding the value of a property, please contact us for a free consultation.
4 Beds
5 Baths
3,956 SqFt
SOLD DATE : 02/26/2024
Key Details
Sold Price $2,400,000
Property Type Single Family Home
Sub Type Detached
Listing Status Sold
Purchase Type For Sale
Square Footage 3,956 sqft
Price per Sqft $606
MLS Listing ID OC24012742
Sold Date 02/26/24
Style Detached
Bedrooms 4
Full Baths 4
Half Baths 1
HOA Fees $258/mo
HOA Y/N Yes
Year Built 2002
Lot Size 10,276 Sqft
Acres 0.2359
Property Description
Welcome to 4 Merrill, an elegant home located in highly sought-after Clifton Heights of the Flintridge Village, Ladera Ranch. Situated on a quiet cul-de-sac surrounded by beautiful trees, this home features nearly 4,000 sf of living space and a large 10,276 sf lot with plenty of privacy. Our timeless Cape Cod style estate incorporates breezy front and side porches, as well as abundant natural light encouraged by arrays of windows and French doors. Step inside and enjoy the flowing form and phenomenal function of the lower level which hosts a gracious formal living room, impressive home office, elegant formal dining room, an open concept kitchen with butlers pantry, stainless steel appliances and an enormous island with seating area open to the spacious family room. Generous guest suite and large Laundry/Utility room complete the first floor. Upper level offers breezy balconies as well as a luxurious master suite, two secondary en suite bedrooms and an expansive bonus room that could be configured as bedroom 5. Venture outside and enjoy the large and private courtyard with cozy fireplace and built-in BBQ Island, plenty of room for gathering and entertaining. Centrally located in the heart of Ladera Ranch, this estate is walking distance to Award Winning Schools, parks, trails, and amenities which include Resort Style Pools, sport courts as well as its very own water park and so much more! Dont miss the opportunity to be a part of one of the best neighborhoods in Ladera Ranch.
Welcome to 4 Merrill, an elegant home located in highly sought-after Clifton Heights of the Flintridge Village, Ladera Ranch. Situated on a quiet cul-de-sac surrounded by beautiful trees, this home features nearly 4,000 sf of living space and a large 10,276 sf lot with plenty of privacy. Our timeless Cape Cod style estate incorporates breezy front and side porches, as well as abundant natural light encouraged by arrays of windows and French doors. Step inside and enjoy the flowing form and phenomenal function of the lower level which hosts a gracious formal living room, impressive home office, elegant formal dining room, an open concept kitchen with butlers pantry, stainless steel appliances and an enormous island with seating area open to the spacious family room. Generous guest suite and large Laundry/Utility room complete the first floor. Upper level offers breezy balconies as well as a luxurious master suite, two secondary en suite bedrooms and an expansive bonus room that could be configured as bedroom 5. Venture outside and enjoy the large and private courtyard with cozy fireplace and built-in BBQ Island, plenty of room for gathering and entertaining. Centrally located in the heart of Ladera Ranch, this estate is walking distance to Award Winning Schools, parks, trails, and amenities which include Resort Style Pools, sport courts as well as its very own water park and so much more! Dont miss the opportunity to be a part of one of the best neighborhoods in Ladera Ranch.
Location
State CA
County Orange
Area Oc - Ladera Ranch (92694)
Interior
Interior Features Balcony, Coffered Ceiling(s), Granite Counters, Pantry
Cooling Central Forced Air
Flooring Laminate, Tile
Fireplaces Type FP in Family Room, FP in Living Room
Equipment Dishwasher, Disposal, Microwave, Double Oven, Electric Oven, Gas Stove
Appliance Dishwasher, Disposal, Microwave, Double Oven, Electric Oven, Gas Stove
Laundry Laundry Room, Inside
Exterior
Garage Direct Garage Access, Garage
Garage Spaces 3.0
Pool Community/Common, Association
View Neighborhood
Total Parking Spaces 3
Building
Lot Description Sidewalks
Story 2
Lot Size Range 7500-10889 SF
Sewer Public Sewer
Water Public
Level or Stories 2 Story
Others
Monthly Total Fees $625
Acceptable Financing Cash, Conventional
Listing Terms Cash, Conventional
Special Listing Condition Standard
Read Less Info
Want to know what your home might be worth? Contact us for a FREE valuation!

Our team is ready to help you sell your home for the highest possible price ASAP

Bought with Debbie Miller • First Team Real Estate








