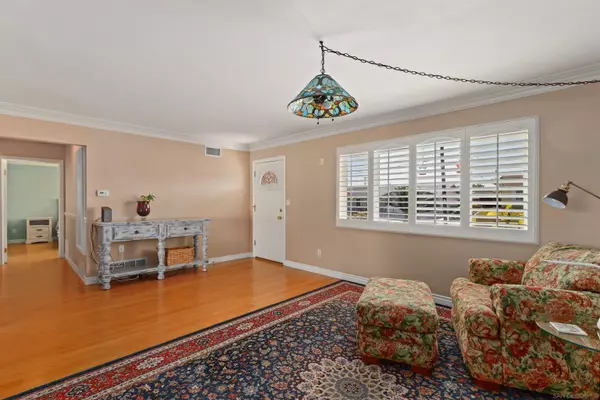$1,044,800
$1,050,000
0.5%For more information regarding the value of a property, please contact us for a free consultation.
3 Beds
2 Baths
2,134 SqFt
SOLD DATE : 02/26/2024
Key Details
Sold Price $1,044,800
Property Type Single Family Home
Sub Type Detached
Listing Status Sold
Purchase Type For Sale
Square Footage 2,134 sqft
Price per Sqft $489
Subdivision Santee
MLS Listing ID 240001257
Sold Date 02/26/24
Style Detached
Bedrooms 3
Full Baths 2
HOA Y/N No
Year Built 1961
Lot Size 7,800 Sqft
Acres 0.18
Property Description
Stunning single level Santee home overflows with upgrades and features a sparkling pool and spa. Enter to gaze upon exquisite designer touches including stunning bamboo flooring, shutters, cased windows and doorways and crown molding. A formal living room provides the perfect place to gather and catch up with loved ones. The living room, kitchen and family room have great flow for ease of daily living and entertaining.
The kitchen has been skillfully reimagined to include a custom wine closet with cooling and sealed door, alder cabinets, granite countertops, stainless steel appliances, a walk-in pantry and center island. The laundry room provides additional pantry storage too. An oversized primary retreat with an abundance of closet space provided in the walk-in closet fitted with built-ins plus additional built-in closets. This is a pet friendly home with a pet resistant screen door, security doggy door and a cat condo. The front yard has been fully landscaped with xeriscape. The backyard is an Entertainer’s Oasis with outdoor palapa kitchen, pool, spa, and a large shed with electricity. The driveway provides plenty of room for RV parking with 220 v. wiring. A new roof and solar system (owned) was installed in 2013. New pool solar was installed in August 2023 keeping more money in your pocket and extending year-round enjoyment of the pool and spa. This is a must see!
Location
State CA
County San Diego
Community Santee
Area Santee (92071)
Zoning R-1:SINGLE
Rooms
Family Room 28x13
Master Bedroom 12x11
Bedroom 2 11x10
Bedroom 3 11x10
Living Room 17x13
Dining Room 17x11
Kitchen 11x9
Interior
Interior Features Attic Fan, Bathtub, Built-Ins, Ceiling Fan, Copper Plumbing Partial, Crown Moldings, Granite Counters, Kitchen Island, Pantry, Recessed Lighting, Remodeled Kitchen, Shower, Shower in Tub, Storage Space, Kitchen Open to Family Rm
Heating Natural Gas
Cooling Attic Fan, Central Forced Air
Flooring Stone, Bamboo, Ceramic Tile
Fireplaces Number 2
Fireplaces Type FP in Family Room, FP in Master BR, Gas
Equipment Dishwasher, Disposal, Dryer, Microwave, Pool/Spa/Equipment, Refrigerator, Shed(s), Solar Panels, Washer, Water Filtration, Water Softener, Convection Oven, Energy Star Appliances, Free Standing Range, Gas & Electric Range, Gas Oven, Gas Stove, Range/Stove Hood, Recirculated Exhaust Fan, Self Cleaning Oven, Vented Exhaust Fan, Barbecue, Water Line to Refr, Gas Range, Water Purifier, Gas Cooking
Appliance Dishwasher, Disposal, Dryer, Microwave, Pool/Spa/Equipment, Refrigerator, Shed(s), Solar Panels, Washer, Water Filtration, Water Softener, Convection Oven, Energy Star Appliances, Free Standing Range, Gas & Electric Range, Gas Oven, Gas Stove, Range/Stove Hood, Recirculated Exhaust Fan, Self Cleaning Oven, Vented Exhaust Fan, Barbecue, Water Line to Refr, Gas Range, Water Purifier, Gas Cooking
Laundry Laundry Room
Exterior
Exterior Feature Stucco
Garage None Known
Fence Full, Gate, Average Condition
Pool Below Ground, Private, Heated with Gas, Solar Heat, Gunite, Heated
Roof Type Asphalt,Shingle
Total Parking Spaces 2
Building
Story 1
Lot Size Range 7500-10889 SF
Sewer Sewer Connected
Water Meter on Property
Level or Stories 1 Story
Others
Ownership Fee Simple
Acceptable Financing Cash, Conventional
Listing Terms Cash, Conventional
Read Less Info
Want to know what your home might be worth? Contact us for a FREE valuation!

Our team is ready to help you sell your home for the highest possible price ASAP

Bought with Anne D Gold • Century 21 Affiliated








