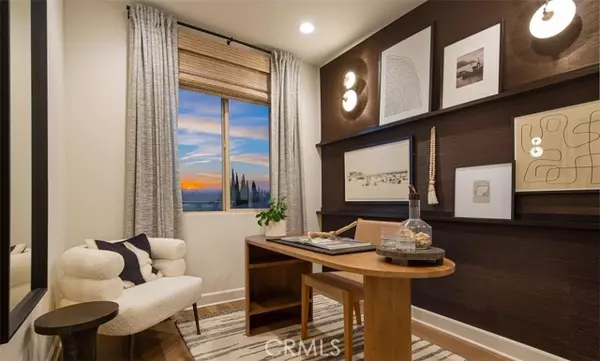$887,739
$905,239
1.9%For more information regarding the value of a property, please contact us for a free consultation.
3 Beds
3 Baths
1,225 SqFt
SOLD DATE : 04/01/2024
Key Details
Sold Price $887,739
Property Type Condo
Listing Status Sold
Purchase Type For Sale
Square Footage 1,225 sqft
Price per Sqft $724
MLS Listing ID OC23204316
Sold Date 04/01/24
Style All Other Attached
Bedrooms 3
Full Baths 2
Half Baths 1
Construction Status Under Construction
HOA Fees $343/mo
HOA Y/N Yes
Year Built 2023
Property Description
Home is 3 bedrooms, 2 full baths and1 powder baths and includes over $70K in designer options. Cameron Lane, by Shea Homes, is a new collection of 18 homes located in the heart of Huntington Beach. This home also has a 2 car attached garage. All homes are prewired for fiber optics and offer Shea Connect's home automation. Shea Connect includes: hard-wired Eero WIFI Mesh System, Ring Doorbell; and WIFI enabled garage door, all electric. Cameron Lane is also well located in central HB which is easy access to local beaches and major freeways and local shopping. Plus, Cameron Lane is walking distance to the many restaurants and services in HB has to offer!
Home is 3 bedrooms, 2 full baths and1 powder baths and includes over $70K in designer options. Cameron Lane, by Shea Homes, is a new collection of 18 homes located in the heart of Huntington Beach. This home also has a 2 car attached garage. All homes are prewired for fiber optics and offer Shea Connect's home automation. Shea Connect includes: hard-wired Eero WIFI Mesh System, Ring Doorbell; and WIFI enabled garage door, all electric. Cameron Lane is also well located in central HB which is easy access to local beaches and major freeways and local shopping. Plus, Cameron Lane is walking distance to the many restaurants and services in HB has to offer!
Location
State CA
County Orange
Area Oc - Huntington Beach (92647)
Interior
Interior Features Attic Fan, Home Automation System, Recessed Lighting, Stone Counters
Heating Electric
Cooling Central Forced Air, Zoned Area(s), Electric
Flooring Carpet, Laminate
Equipment Dishwasher, Disposal, Microwave, Electric Oven, Gas Range
Appliance Dishwasher, Disposal, Microwave, Electric Oven, Gas Range
Laundry Closet Full Sized, Closet Stacked, Inside
Exterior
Exterior Feature Stucco
Garage Direct Garage Access, Garage
Garage Spaces 2.0
Utilities Available Cable Available, Electricity Connected, Natural Gas Connected, Underground Utilities, Sewer Connected, Water Connected
View Neighborhood
Roof Type Concrete
Total Parking Spaces 2
Building
Lot Description Curbs, Easement Access
Story 1
Sewer Public Sewer
Water Public
Level or Stories 2 Story
New Construction 1
Construction Status Under Construction
Others
Monthly Total Fees $343
Acceptable Financing Cash, Conventional, Exchange, FHA, VA
Listing Terms Cash, Conventional, Exchange, FHA, VA
Special Listing Condition Standard
Read Less Info
Want to know what your home might be worth? Contact us for a FREE valuation!

Our team is ready to help you sell your home for the highest possible price ASAP

Bought with General NONMEMBER • NONMEMBER MRML








