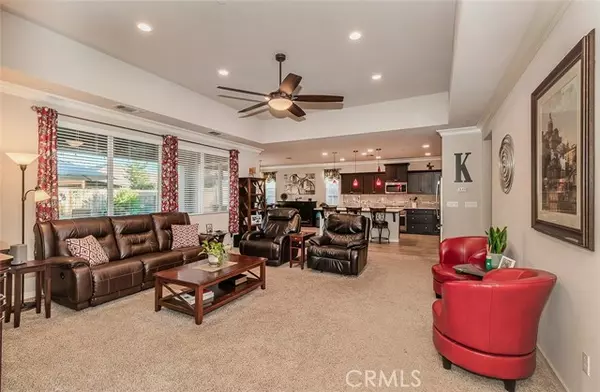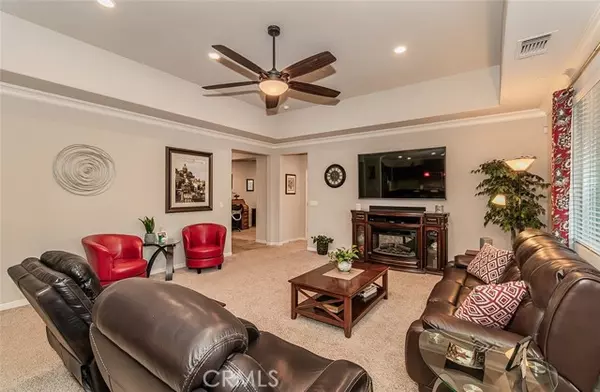$621,500
$648,500
4.2%For more information regarding the value of a property, please contact us for a free consultation.
3 Beds
3 Baths
2,277 SqFt
SOLD DATE : 02/23/2024
Key Details
Sold Price $621,500
Property Type Single Family Home
Sub Type Detached
Listing Status Sold
Purchase Type For Sale
Square Footage 2,277 sqft
Price per Sqft $272
MLS Listing ID FR24012921
Sold Date 02/23/24
Style Detached
Bedrooms 3
Full Baths 2
Half Baths 1
Construction Status Turnkey
HOA Y/N No
Year Built 2017
Lot Size 0.378 Acres
Acres 0.3775
Lot Dimensions irregular
Property Description
Peaceful and quiet large cul-de-sac lot in Clovis. Popular Leo Wilson Chadwick II, Pennington model 3 bedroom, 2.5 bathroom home with multi-purpose room could be den, office, game room or 4th bedroom. Tons of upgrades: stone facia, extra recessed lighting, sound proofing in inside walls, closet organizers, crown molding, door from master bedroom to patio, Ceiling fans in every room, putting green, synthetic lawn, easy care drought resistant landscaping, drip irrigation, extra large patio, custom cabinets in laundry room, finished 3 car garage with storage shelves, alarm system w/2 cameras and doorbell cam, rain gutters all the way around. Spacious open floor plan, kitchen features granite counter tops, built-in stainless steel appliances, breakfast bar, pantry, custom tile back splash. Isolated Master suite dual sinks, granite counters, large shower, tub and walk-in closets.
Peaceful and quiet large cul-de-sac lot in Clovis. Popular Leo Wilson Chadwick II, Pennington model 3 bedroom, 2.5 bathroom home with multi-purpose room could be den, office, game room or 4th bedroom. Tons of upgrades: stone facia, extra recessed lighting, sound proofing in inside walls, closet organizers, crown molding, door from master bedroom to patio, Ceiling fans in every room, putting green, synthetic lawn, easy care drought resistant landscaping, drip irrigation, extra large patio, custom cabinets in laundry room, finished 3 car garage with storage shelves, alarm system w/2 cameras and doorbell cam, rain gutters all the way around. Spacious open floor plan, kitchen features granite counter tops, built-in stainless steel appliances, breakfast bar, pantry, custom tile back splash. Isolated Master suite dual sinks, granite counters, large shower, tub and walk-in closets.
Location
State CA
County Fresno
Area Clovis (93619)
Zoning R1
Interior
Interior Features Granite Counters, Pantry, Recessed Lighting
Heating Natural Gas
Cooling Central Forced Air
Flooring Carpet, Tile
Equipment Dishwasher, Disposal, Microwave, Gas Stove, Self Cleaning Oven, Water Line to Refr
Appliance Dishwasher, Disposal, Microwave, Gas Stove, Self Cleaning Oven, Water Line to Refr
Laundry Laundry Room, Inside
Exterior
Exterior Feature Stone, Stucco
Parking Features Garage, Garage - Two Door, Garage Door Opener
Garage Spaces 3.0
Fence Wood
Utilities Available Cable Connected, Electricity Connected, Natural Gas Connected, Phone Available, Underground Utilities, Sewer Connected, Water Connected
Roof Type Tile/Clay
Total Parking Spaces 3
Building
Lot Description Cul-De-Sac, Curbs, Sidewalks
Story 1
Sewer Public Sewer
Water Public
Architectural Style Contemporary
Level or Stories 1 Story
Construction Status Turnkey
Others
Monthly Total Fees $484
Acceptable Financing Cash, Conventional, FHA, VA
Listing Terms Cash, Conventional, FHA, VA
Special Listing Condition Standard
Read Less Info
Want to know what your home might be worth? Contact us for a FREE valuation!

Our team is ready to help you sell your home for the highest possible price ASAP

Bought with NON LISTED AGENT • West Coast Escrow







