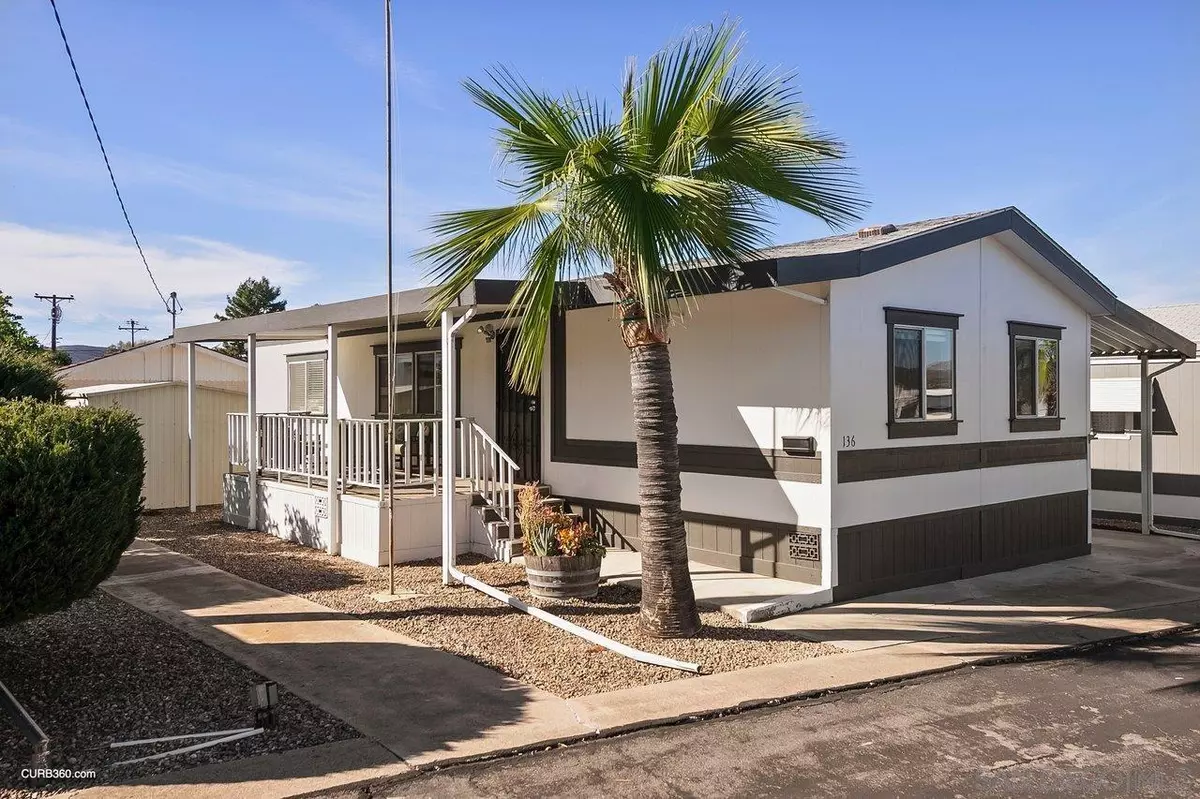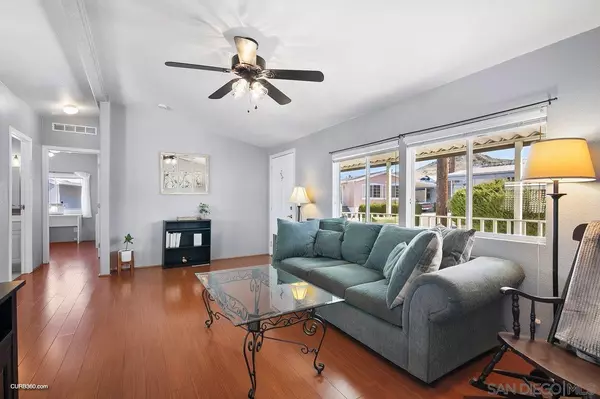$237,500
$225,000
5.6%For more information regarding the value of a property, please contact us for a free consultation.
3 Beds
2 Baths
960 SqFt
SOLD DATE : 02/23/2024
Key Details
Sold Price $237,500
Property Type Manufactured Home
Sub Type Manufactured Home
Listing Status Sold
Purchase Type For Sale
Square Footage 960 sqft
Price per Sqft $247
Subdivision Santee
MLS Listing ID 240002410
Sold Date 02/23/24
Style Manufactured Home
Bedrooms 3
Full Baths 2
HOA Fees $648/mo
HOA Y/N Yes
Year Built 2003
Property Description
Welcome to your new home in Santee! Nestled in a vibrant 55+ community, this well-maintained 3 bedroom, 2 bathroom manufactured home has a bright and welcoming atmosphere. The kitchen features mostly newer appliances. Bathrooms and lighting have been tastefully upgraded. Stay comfortable year-round with central heating and air conditioning controlled by a Nest thermostat. The home also features side-by-side laundry off of the kitchen and tandem covered parking. Desirable monthly space lease of $648.44. The covered patio is the perfect spot to savor your morning coffee or host friends in a cozy setting. Need extra storage? No problem! This home comes complete with an 8'x12' shed for all your belongings. Take advantage of the fantastic park amenities, including an indoor pool and spa, offering relaxation and recreation at your fingertips. Plus, you'll have access to the clubhouse, providing a space to socialize and engage in community activities!
Location
State CA
County San Diego
Community Santee
Area Santee (92071)
Building/Complex Name Mission Gorge Villa
Zoning R-1
Rooms
Other Rooms 8x6
Master Bedroom 13x11
Bedroom 2 9x9
Bedroom 3 13x9
Living Room 17x12
Dining Room 8x6
Kitchen 10x8
Interior
Heating Natural Gas
Cooling Central Forced Air
Equipment Dishwasher, Dryer, Microwave, Refrigerator, Shed(s), Washer, Gas Oven, Ice Maker, Gas Cooking
Steps Yes
Appliance Dishwasher, Dryer, Microwave, Refrigerator, Shed(s), Washer, Gas Oven, Ice Maker, Gas Cooking
Laundry Closet Full Sized, Inside
Exterior
Exterior Feature Metal, Vinyl, Wood, Unknown
Garage None Known
Fence Partial, Vinyl
Pool Community/Common
Roof Type Composition
Total Parking Spaces 2
Building
Story 1
Lot Size Range 1-3999 SF
Sewer Sewer Connected
Water Public
Level or Stories 1 Story
Others
Senior Community 55 and Up
Age Restriction 55
Ownership Land Lease
Monthly Total Fees $648
Acceptable Financing Cash, Other/Remarks
Space Rent $648
Listing Terms Cash, Other/Remarks
Special Listing Condition Other/Remarks
Pets Description Allowed w/Restrictions
Read Less Info
Want to know what your home might be worth? Contact us for a FREE valuation!

Our team is ready to help you sell your home for the highest possible price ASAP

Bought with Jennifer M Knox • eXp Realty of Southern California, Inc.








