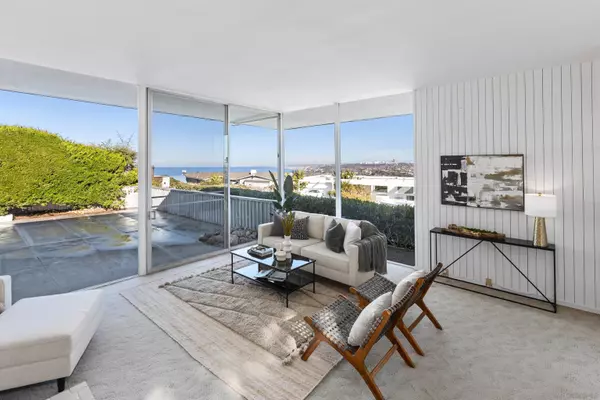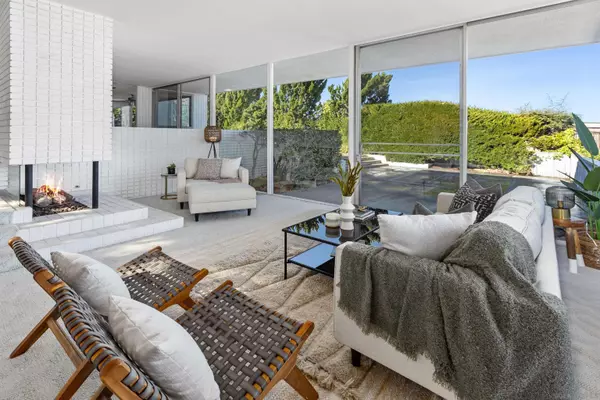$3,805,000
$3,500,000
8.7%For more information regarding the value of a property, please contact us for a free consultation.
4 Beds
3 Baths
3,160 SqFt
SOLD DATE : 02/23/2024
Key Details
Sold Price $3,805,000
Property Type Single Family Home
Sub Type Detached
Listing Status Sold
Purchase Type For Sale
Square Footage 3,160 sqft
Price per Sqft $1,204
Subdivision La Jolla
MLS Listing ID 240001533
Sold Date 02/23/24
Style Detached
Bedrooms 4
Full Baths 2
Half Baths 1
Construction Status Fixer,Repairs Cosmetic
HOA Y/N No
Year Built 1962
Lot Size 0.275 Acres
Acres 0.27
Lot Dimensions 138x28x75x106x8
Property Description
Timeless mid-century modern fixer with views that span the ocean, coastline, back-country, mountains & enchanting city lights. This architectural gem was thoughtfully designed by acclaimed Roger Matthews, following the iconic style of Richard Neutra, & constructed under the skilled hands of contractor Richard Hamlin. Boasting 3 bedrooms, 3 bathrooms & 3 cozy fireplaces, this home offers both space & warmth.
Floor to ceiling windows flood the space with natural light & seamlessly merge the interior with the outdoor surroundings. A distinctive feature of this home is the presence of 3 interior planter atriums creating a unique & harmonious indoor environment. Step outside to the sunlit pool & large patio areas, perfect for entertaining or just soaking up the sun. Enjoy the utmost privacy in this elevated haven, perched on the corner of Via Siena & Via Viesta. The split level single story layout is complimented by an oversized 2 car garage with additional outdoor parking, plus a a large laundry room that adds convenience to the daily routine. This is an opportunity for those with a vision -bring your contractor and embrace the potential. This home invites you to reimagine and restore the home into your dream residence.
Location
State CA
County San Diego
Community La Jolla
Area La Jolla (92037)
Building/Complex Name single family home
Zoning R-1
Rooms
Family Room 13x17
Other Rooms 11x19
Master Bedroom 17x18
Bedroom 2 12x20
Bedroom 3 11x13
Living Room 17x21
Dining Room 10x18
Kitchen 10x17
Interior
Interior Features Built-Ins, Ceiling Fan, Granite Counters, Kitchen Island, Living Room Deck Attached, Recessed Lighting, Shower, Storage Space, Sunken Living Room, Unfurnished, Kitchen Open to Family Rm
Heating Natural Gas
Flooring Carpet, Tile
Fireplaces Number 3
Fireplaces Type FP in Master BR, Great Room, Kitchen
Equipment Dishwasher, Disposal, Dryer, Garage Door Opener, Microwave, Pool/Spa/Equipment, Range/Oven, Refrigerator, Trash Compactor, Washer, Built In Range, Electric Oven, Range/Stove Hood, Counter Top, Gas Cooking
Steps Yes
Appliance Dishwasher, Disposal, Dryer, Garage Door Opener, Microwave, Pool/Spa/Equipment, Range/Oven, Refrigerator, Trash Compactor, Washer, Built In Range, Electric Oven, Range/Stove Hood, Counter Top, Gas Cooking
Laundry Laundry Room, Inside
Exterior
Exterior Feature Stucco, Wood/Stucco
Garage Attached, Garage - Side Entry, Garage - Single Door, Garage Door Opener
Garage Spaces 2.0
Fence Partial, Needs Repair, Poor Condition
Pool Below Ground, Private, Gunite, Filtered
Utilities Available Cable Connected, Natural Gas Connected, Phone Available, Underground Utilities, Sewer Connected, Water Connected
View Bay, Evening Lights, Mountains/Hills, Ocean, Pool, Water, Coastline, White Water
Roof Type Rolled/Hot Mop
Total Parking Spaces 4
Building
Lot Description Corner Lot, Cul-De-Sac, Curbs, Public Street, West of I-5, West of 101, Sprinklers In Front, Sprinklers In Rear
Lot Size Range .25 to .5 AC
Sewer Sewer Connected, Public Sewer
Water Meter on Property, Public
Architectural Style Contemporary, See Remarks
Level or Stories Split Level
Construction Status Fixer,Repairs Cosmetic
Schools
Elementary Schools San Diego Unified School District
Middle Schools San Diego Unified School District
High Schools San Diego Unified School District
Others
Ownership Fee Simple
Acceptable Financing Cash, Conventional
Listing Terms Cash, Conventional
Special Listing Condition Estate
Pets Description Yes
Read Less Info
Want to know what your home might be worth? Contact us for a FREE valuation!

Our team is ready to help you sell your home for the highest possible price ASAP

Bought with Robert Nelson • Robert Carlson Nelson








