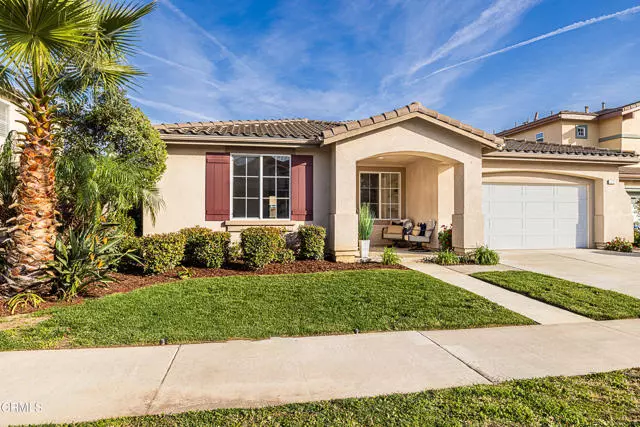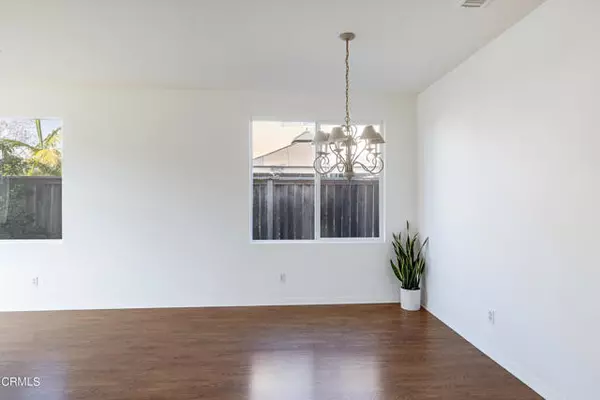$860,000
$799,000
7.6%For more information regarding the value of a property, please contact us for a free consultation.
3 Beds
2 Baths
1,992 SqFt
SOLD DATE : 02/22/2024
Key Details
Sold Price $860,000
Property Type Single Family Home
Sub Type Detached
Listing Status Sold
Purchase Type For Sale
Square Footage 1,992 sqft
Price per Sqft $431
MLS Listing ID V1-21637
Sold Date 02/22/24
Style Detached
Bedrooms 3
Full Baths 2
Construction Status Termite Clearance,Turnkey
HOA Fees $15/mo
HOA Y/N Yes
Year Built 2000
Lot Size 4,950 Sqft
Acres 0.1136
Lot Dimensions 4950 sq ft
Property Description
This highly desirable single story home is located in the Aldea Del Mar community, on a quiet street, in an inviting neighborhood. The welcoming front entrance is the perfect place to sit and enjoy your morning cup of coffee. Upon entry to the home, while walking through the living room and dining room area, there is an office space with beautiful built-in shelving, desk and cabinets. The bright kitchen has Corian countertops, and a large island for meal prep. Add some barstools and it would be perfect for entertaining. Otherwise, sit down in the second dining area to enjoy your meal, then relax in the family room which has a fireplace and built-in cabinets. An oven and microwave were installed in the kitchen in December 2023. There are two guest bedrooms with a full size bath with dual sinks across the hall. The large main bedroom has two spacious walk-in closets, bathtub and walk in shower. There is also a separate laundry room. The home has wood like floors throughout and carpet in the bedrooms. The interior has been freshly painted a soft white, ready for any color palette you choose to make it your own, and is very clean throughout. It also has an air conditioner for those hot summer days. This home is conveniently located off the 101 freeway. St. John's Regional Medical Center (Dignity Health), grocery stores, shops, restaurants, parks, Norman R. Brekke Elementary School and Pacifica High School are all within walking distance. What more could you ask for? Don't delay.
This highly desirable single story home is located in the Aldea Del Mar community, on a quiet street, in an inviting neighborhood. The welcoming front entrance is the perfect place to sit and enjoy your morning cup of coffee. Upon entry to the home, while walking through the living room and dining room area, there is an office space with beautiful built-in shelving, desk and cabinets. The bright kitchen has Corian countertops, and a large island for meal prep. Add some barstools and it would be perfect for entertaining. Otherwise, sit down in the second dining area to enjoy your meal, then relax in the family room which has a fireplace and built-in cabinets. An oven and microwave were installed in the kitchen in December 2023. There are two guest bedrooms with a full size bath with dual sinks across the hall. The large main bedroom has two spacious walk-in closets, bathtub and walk in shower. There is also a separate laundry room. The home has wood like floors throughout and carpet in the bedrooms. The interior has been freshly painted a soft white, ready for any color palette you choose to make it your own, and is very clean throughout. It also has an air conditioner for those hot summer days. This home is conveniently located off the 101 freeway. St. John's Regional Medical Center (Dignity Health), grocery stores, shops, restaurants, parks, Norman R. Brekke Elementary School and Pacifica High School are all within walking distance. What more could you ask for? Don't delay.
Location
State CA
County Ventura
Area Oxnard (93030)
Building/Complex Name West Village Park
Zoning R1
Interior
Interior Features Corian Counters, Recessed Lighting, Unfurnished
Cooling Central Forced Air
Flooring Carpet, Laminate
Fireplaces Type FP in Family Room, Gas
Equipment Dishwasher, Microwave, Refrigerator, Trash Compactor, Gas Oven, Gas Stove, Vented Exhaust Fan, Water Line to Refr
Appliance Dishwasher, Microwave, Refrigerator, Trash Compactor, Gas Oven, Gas Stove, Vented Exhaust Fan, Water Line to Refr
Laundry Laundry Room, Inside
Exterior
Exterior Feature Stucco
Parking Features Garage, Garage - Single Door, Garage Door Opener
Garage Spaces 2.0
Fence Good Condition, Wood
Utilities Available Cable Available, Electricity Connected, Natural Gas Connected, Phone Available, Sewer Connected, Water Connected
Roof Type Tile/Clay
Total Parking Spaces 2
Building
Lot Description Curbs, Sidewalks, Landscaped, Sprinklers In Front, Sprinklers In Rear
Story 1
Lot Size Range 4000-7499 SF
Sewer Public Sewer
Water Public
Architectural Style Traditional
Level or Stories 1 Story
Construction Status Termite Clearance,Turnkey
Others
Monthly Total Fees $15
Acceptable Financing Cash, Conventional, Cash To New Loan
Listing Terms Cash, Conventional, Cash To New Loan
Special Listing Condition Standard
Read Less Info
Want to know what your home might be worth? Contact us for a FREE valuation!

Our team is ready to help you sell your home for the highest possible price ASAP

Bought with Jaime Cerda Fernandez • eXp Realty of California, Inc







