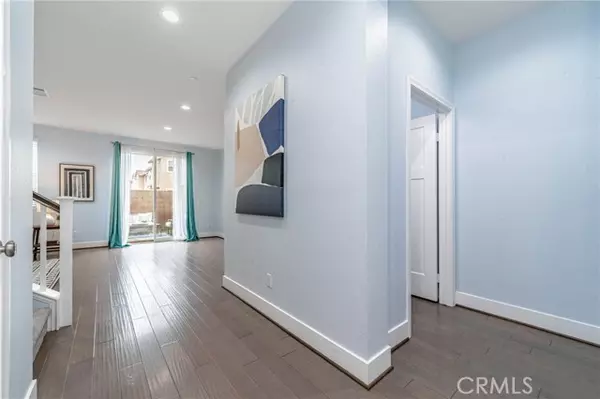$1,060,000
$1,048,888
1.1%For more information regarding the value of a property, please contact us for a free consultation.
4 Beds
4 Baths
2,520 SqFt
SOLD DATE : 02/21/2024
Key Details
Sold Price $1,060,000
Property Type Single Family Home
Sub Type Detached
Listing Status Sold
Purchase Type For Sale
Square Footage 2,520 sqft
Price per Sqft $420
MLS Listing ID CV24011131
Sold Date 02/21/24
Style Detached
Bedrooms 4
Full Baths 3
Half Baths 1
Construction Status Turnkey
HOA Y/N No
Year Built 2016
Lot Size 5,022 Sqft
Acres 0.1153
Property Description
Welcome home! Indulge in bliss as you enter this exquisite single-family residence, a masterpiece meticulously crafted by the renowned builder Williams Homes. Situated on a hefty 5022 sq.ft. lot, this home indulges you through a grand foyer into a lavishly designed space. Experience the sophistication of a formal dining room, a glamorous downstairs bedroom with its private bath and expansive walk-in closet, powder room, and a stylish mudroom. The expansive open-concept great room seamlessly merges with an entertainer's paradise kitchen, boasting a generously sized pantry. Ascend to the upper level and encounter a versatile loft, ideal for a second family room, home office, or game room. Two generously proportioned bedrooms share a sumptuous bath with dual sinks, while the master suite transcends luxury with its spa-like retreat bathroom and vast walk-in closet. With a 2-car garage, ample driveway space, and the absence of HOA, this residence offers unparalleled convenience and freedom. Step outside to embrace the allure of traditional front, back, and side yards, providing an enchanting backdrop for your lifestyle. The kitchen is a culinary marvel, featuring medium-stained Shaker-style cabinets, stunning granite countertops, and elegant 16" x 4" subway tilesa veritable showplace that will elevate your home to unparalleled heights of sophistication. Tankless water heater. Full interior repaint. Brand new outside AC unit. Seize the opportunity to bask in the epitome of modern luxury living!
Welcome home! Indulge in bliss as you enter this exquisite single-family residence, a masterpiece meticulously crafted by the renowned builder Williams Homes. Situated on a hefty 5022 sq.ft. lot, this home indulges you through a grand foyer into a lavishly designed space. Experience the sophistication of a formal dining room, a glamorous downstairs bedroom with its private bath and expansive walk-in closet, powder room, and a stylish mudroom. The expansive open-concept great room seamlessly merges with an entertainer's paradise kitchen, boasting a generously sized pantry. Ascend to the upper level and encounter a versatile loft, ideal for a second family room, home office, or game room. Two generously proportioned bedrooms share a sumptuous bath with dual sinks, while the master suite transcends luxury with its spa-like retreat bathroom and vast walk-in closet. With a 2-car garage, ample driveway space, and the absence of HOA, this residence offers unparalleled convenience and freedom. Step outside to embrace the allure of traditional front, back, and side yards, providing an enchanting backdrop for your lifestyle. The kitchen is a culinary marvel, featuring medium-stained Shaker-style cabinets, stunning granite countertops, and elegant 16" x 4" subway tilesa veritable showplace that will elevate your home to unparalleled heights of sophistication. Tankless water heater. Full interior repaint. Brand new outside AC unit. Seize the opportunity to bask in the epitome of modern luxury living!
Location
State CA
County Los Angeles
Area Winnetka (91306)
Zoning LAR1
Interior
Interior Features Granite Counters, Pantry, Recessed Lighting
Cooling Central Forced Air
Flooring Carpet
Equipment Dishwasher, Microwave, Refrigerator, Gas Oven
Appliance Dishwasher, Microwave, Refrigerator, Gas Oven
Laundry Laundry Room
Exterior
Garage Garage, Garage Door Opener
Garage Spaces 2.0
Total Parking Spaces 2
Building
Lot Description Curbs, Sidewalks, Sprinklers In Rear
Story 2
Lot Size Range 4000-7499 SF
Sewer Public Sewer
Water Public
Level or Stories 2 Story
Construction Status Turnkey
Others
Monthly Total Fees $30
Acceptable Financing Cash, Conventional, Exchange, FHA, VA
Listing Terms Cash, Conventional, Exchange, FHA, VA
Special Listing Condition Standard
Read Less Info
Want to know what your home might be worth? Contact us for a FREE valuation!

Our team is ready to help you sell your home for the highest possible price ASAP

Bought with NON LISTED AGENT • NON LISTED OFFICE








