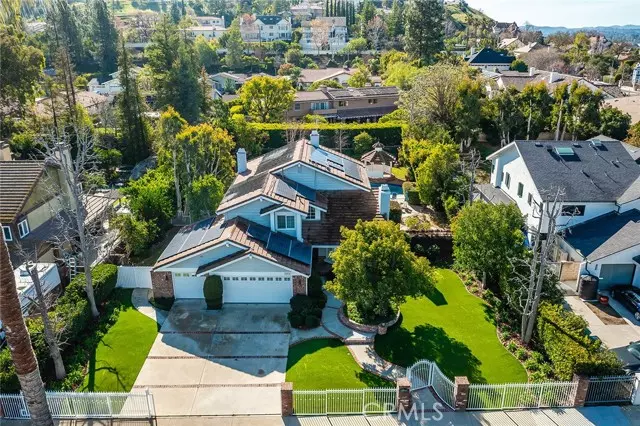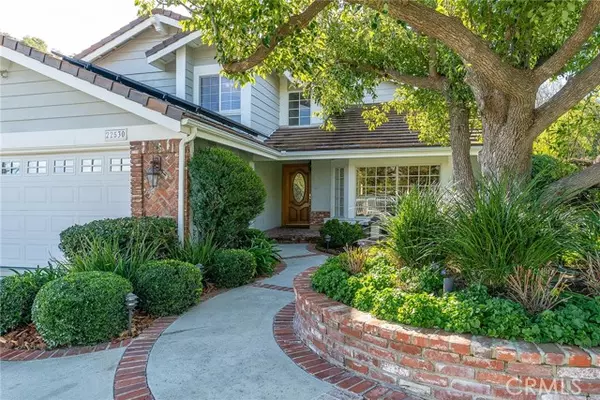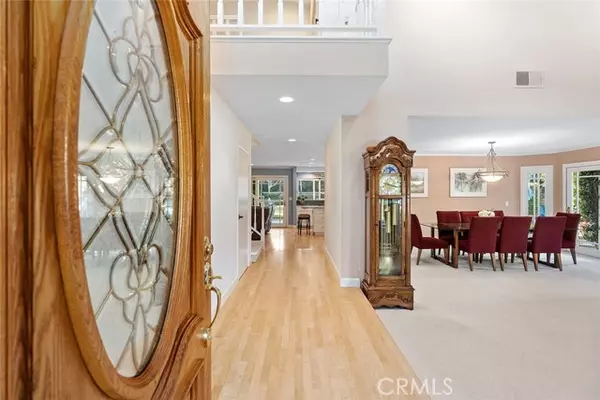$1,430,000
$1,350,000
5.9%For more information regarding the value of a property, please contact us for a free consultation.
4 Beds
3 Baths
2,500 SqFt
SOLD DATE : 02/21/2024
Key Details
Sold Price $1,430,000
Property Type Single Family Home
Sub Type Detached
Listing Status Sold
Purchase Type For Sale
Square Footage 2,500 sqft
Price per Sqft $572
MLS Listing ID OC24014126
Sold Date 02/21/24
Style Detached
Bedrooms 4
Full Baths 3
HOA Y/N No
Year Built 1985
Lot Size 0.409 Acres
Acres 0.4094
Property Description
The Perfect Home for Entertaining Enthusiasts! Behold this entertainer's paradise, complete with excellent curb appeal and a gated entrance. The home features an updated kitchen and wet bar, plus stunning maple hardwood floors. Enjoy high ceilings and three cozy fireplaces (including one in the primary bedroom). The main floor has one bedroom and an updated bathroom, while upstairs you'll find two additional bedrooms with a jack-and-jill bathroom. The primary suite boasts a sauna in the bathroom and a spacious walk-in closet. A new water heater was installed in 2023. Step outside to your very own oasis for relaxation and entertainment, featuring a built-in BBQ, in-ground pool, hot tub, gas fire pit, and lush landscaping with an array of fruit trees. Bring your toys as this home features RV access and parking. Leased solar helps keep the bills lower! Please submit all offers by 5pm on Saturday.
The Perfect Home for Entertaining Enthusiasts! Behold this entertainer's paradise, complete with excellent curb appeal and a gated entrance. The home features an updated kitchen and wet bar, plus stunning maple hardwood floors. Enjoy high ceilings and three cozy fireplaces (including one in the primary bedroom). The main floor has one bedroom and an updated bathroom, while upstairs you'll find two additional bedrooms with a jack-and-jill bathroom. The primary suite boasts a sauna in the bathroom and a spacious walk-in closet. A new water heater was installed in 2023. Step outside to your very own oasis for relaxation and entertainment, featuring a built-in BBQ, in-ground pool, hot tub, gas fire pit, and lush landscaping with an array of fruit trees. Bring your toys as this home features RV access and parking. Leased solar helps keep the bills lower! Please submit all offers by 5pm on Saturday.
Location
State CA
County Los Angeles
Area Chatsworth (91311)
Zoning LARA
Interior
Interior Features Bar, Granite Counters, Pantry, Pull Down Stairs to Attic, Recessed Lighting, Two Story Ceilings, Wet Bar, Vacuum Central
Heating Natural Gas, Solar, Wood
Cooling Central Forced Air, Energy Star, High Efficiency, Dual
Flooring Carpet, Wood
Fireplaces Type FP in Family Room, Den, Gas Starter
Equipment Dishwasher, Disposal, Microwave, Refrigerator, Trash Compactor, 6 Burner Stove, Convection Oven, Double Oven, Electric Oven, Freezer, Ice Maker
Appliance Dishwasher, Disposal, Microwave, Refrigerator, Trash Compactor, 6 Burner Stove, Convection Oven, Double Oven, Electric Oven, Freezer, Ice Maker
Laundry Laundry Room
Exterior
Exterior Feature Stucco
Parking Features Garage - Three Door
Garage Spaces 3.0
Fence Masonry, Excellent Condition
Pool Below Ground, Private, Solar Heat, Heated, Waterfall
Utilities Available Cable Available, Electricity Connected, Natural Gas Connected, Phone Available, Underground Utilities, Water Connected
View Mountains/Hills
Roof Type Tile/Clay
Total Parking Spaces 7
Building
Lot Description Curbs, Sidewalks, Sprinklers In Front, Sprinklers In Rear
Story 2
Sewer Public Sewer
Water Public
Architectural Style Traditional
Level or Stories 2 Story
Others
Monthly Total Fees $47
Acceptable Financing Cash, Conventional, FHA, VA
Listing Terms Cash, Conventional, FHA, VA
Special Listing Condition Standard
Read Less Info
Want to know what your home might be worth? Contact us for a FREE valuation!

Our team is ready to help you sell your home for the highest possible price ASAP

Bought with General NONMEMBER • NONMEMBER MRML







