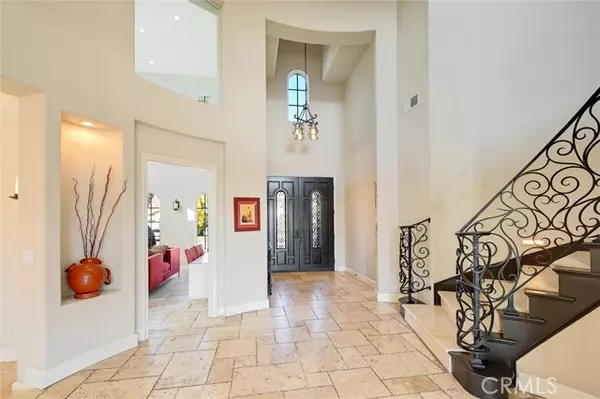$2,149,000
$2,149,000
For more information regarding the value of a property, please contact us for a free consultation.
5 Beds
5 Baths
4,721 SqFt
SOLD DATE : 02/21/2024
Key Details
Sold Price $2,149,000
Property Type Single Family Home
Sub Type Detached
Listing Status Sold
Purchase Type For Sale
Square Footage 4,721 sqft
Price per Sqft $455
MLS Listing ID TR24001825
Sold Date 02/21/24
Style Detached
Bedrooms 5
Full Baths 5
HOA Fees $330/mo
HOA Y/N Yes
Year Built 2004
Lot Size 10,584 Sqft
Acres 0.243
Property Description
Indulge in luxury living amidst panoramic sunset views within the esteemed gated community of Renaissance at Porter Ranch. Enter this two-story 4,721 sqft estate through a spacious foyer accented by floating marble stairs and an iron-rod spiral staircase leading to the upper level. The main floor boasts a high ceiling living room anchored by a fireplace over travertine flooring. The family room is bathed in natural light streaming from glass large window that faces the yard for spectacular unobstructed hillside views. Adjacent to the family area is the gourmet kitchen, outfitted with stainless steel appliances and cabinetry. The main level also features a versatile space, and two convenient bedrooms with an attached bathroom for each. The expansive backyard boasts magnificent sunset views, a spacious solar-heated pool with fountain filtration, a spa, and a fireplace. Ascending to the upper level reveals a sizable den that can be used as an office or a game room, offering a spacious retreat. The generously proportioned master suite exudes comfort and luxury, boasting hardwood floor and marble flooring in the master bath, which includes a charming soaking tub with a jacuzzi nestled between his and her vanities. A standing glass hot steam shower offers the luxury of relaxation, while the expansive walk-in closet offers abundant storage. To conclude, the master suite has a retreat room with large window and a walk-in closet that is suited for a gym, a spacious retreat or an office. Two additional bedrooms, each with its own bathroom, contribute to the home's functional yet eleg
Indulge in luxury living amidst panoramic sunset views within the esteemed gated community of Renaissance at Porter Ranch. Enter this two-story 4,721 sqft estate through a spacious foyer accented by floating marble stairs and an iron-rod spiral staircase leading to the upper level. The main floor boasts a high ceiling living room anchored by a fireplace over travertine flooring. The family room is bathed in natural light streaming from glass large window that faces the yard for spectacular unobstructed hillside views. Adjacent to the family area is the gourmet kitchen, outfitted with stainless steel appliances and cabinetry. The main level also features a versatile space, and two convenient bedrooms with an attached bathroom for each. The expansive backyard boasts magnificent sunset views, a spacious solar-heated pool with fountain filtration, a spa, and a fireplace. Ascending to the upper level reveals a sizable den that can be used as an office or a game room, offering a spacious retreat. The generously proportioned master suite exudes comfort and luxury, boasting hardwood floor and marble flooring in the master bath, which includes a charming soaking tub with a jacuzzi nestled between his and her vanities. A standing glass hot steam shower offers the luxury of relaxation, while the expansive walk-in closet offers abundant storage. To conclude, the master suite has a retreat room with large window and a walk-in closet that is suited for a gym, a spacious retreat or an office. Two additional bedrooms, each with its own bathroom, contribute to the home's functional yet elegant design. Throughout, large windows showcase the surrounding natural beauty of Porter Ranch, providing a serene ambiance throughout the residence. Convenience is at your doorstep, with Whole Foods, Starbucks, and numerous popular dining destinations just minutes away at the Vineyards. The property sits near the award-winning K-8 school. Embrace an active lifestyle with nearby hiking trails and nature, while shopping options offer a vibrant city-life experience.
Location
State CA
County Los Angeles
Area Porter Ranch (91326)
Zoning LARE9
Interior
Interior Features Balcony, Granite Counters, Partially Furnished, Recessed Lighting, Vacuum Central
Cooling Central Forced Air, Electric
Flooring Tile, Wood
Fireplaces Type FP in Family Room, Patio/Outdoors, Game Room
Equipment Dishwasher, Disposal, Dryer, Microwave, Refrigerator, Washer, Double Oven, Gas Oven, Gas Stove, Ice Maker, Self Cleaning Oven, Water Purifier
Appliance Dishwasher, Disposal, Dryer, Microwave, Refrigerator, Washer, Double Oven, Gas Oven, Gas Stove, Ice Maker, Self Cleaning Oven, Water Purifier
Laundry Laundry Room
Exterior
Exterior Feature Stucco
Parking Features Garage
Garage Spaces 3.0
Fence Fair Condition
Pool Below Ground, Private, Solar Heat, Heated, Pool Cover, Waterfall
Community Features Horse Trails
Complex Features Horse Trails
Utilities Available Electricity Connected, Natural Gas Available, Phone Connected, Sewer Available, Water Available
View Mountains/Hills, Panoramic, City Lights
Roof Type Spanish Tile
Total Parking Spaces 6
Building
Lot Description Sidewalks, Landscaped
Story 2
Lot Size Range 7500-10889 SF
Sewer Unknown
Water Public
Architectural Style Mediterranean/Spanish
Level or Stories 2 Story
Others
Monthly Total Fees $379
Acceptable Financing Conventional, Lease Option
Listing Terms Conventional, Lease Option
Special Listing Condition Standard
Read Less Info
Want to know what your home might be worth? Contact us for a FREE valuation!

Our team is ready to help you sell your home for the highest possible price ASAP

Bought with NONE NONE • None MRML







