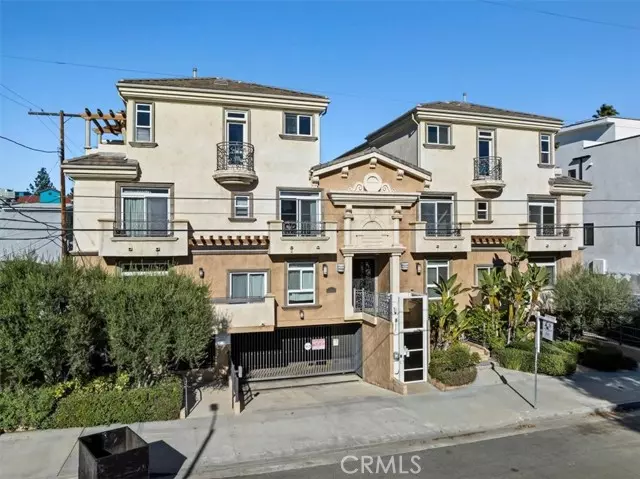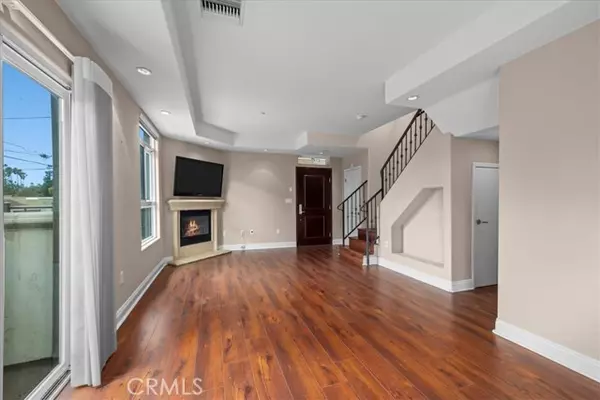$800,000
$799,900
For more information regarding the value of a property, please contact us for a free consultation.
3 Beds
3 Baths
1,600 SqFt
SOLD DATE : 02/21/2024
Key Details
Sold Price $800,000
Property Type Townhouse
Sub Type Townhome
Listing Status Sold
Purchase Type For Sale
Square Footage 1,600 sqft
Price per Sqft $500
MLS Listing ID SB24002361
Sold Date 02/21/24
Style Townhome
Bedrooms 3
Full Baths 2
Half Baths 1
Construction Status Turnkey,Updated/Remodeled
HOA Fees $450/mo
HOA Y/N Yes
Year Built 2008
Lot Size 0.273 Acres
Acres 0.2729
Property Description
Welcome to 11323 Huston Street, Unit #1, a stunning 3-bedroom, 3 bathroom, 1600 square foot tri-level corner end unit townhouse located in the heart of NoHo Arts District and adjacent to Studio City. This turnkey home is move-in ready and boasts an abundance of natural light, creating a warm and inviting atmosphere throughout. Step inside to discover freshly painted interior walls and brand-new wall-to-wall carpet in all three spacious bedrooms and the hallway and both staircases. The living room, dining area, and kitchen feature stylish laminate and tile flooring, adding a touch of modern elegance to this Mediterranean-style home. There are many viewing balconies throughout the unit offering plenty of outdoor living space! The main level showcases high ceilings and recessed lighting, accentuating the spaciousness and sophistication of the property. The kitchen is a chef's dream, equipped with stainless steel appliances and granite countertops and plenty of cabinet storage space perfect for preparing delicious meals. The primary bedroom suite is large and spacious on the third level and has a spacious viewing balcony deck with a large wall to wall mirrored closet and has an attached primary bathroom suite with travertine tile flooring, soaking tub, glass shower stall with matching tile and two sinks! The two guest bedrooms are located on the second level both with viewing balconies and the right side bedroom has a walk-in closet with built-in organizers! The hallway full bathroom is located conveniently in between both bedrooms on the second floor! Convenience is key with a
Welcome to 11323 Huston Street, Unit #1, a stunning 3-bedroom, 3 bathroom, 1600 square foot tri-level corner end unit townhouse located in the heart of NoHo Arts District and adjacent to Studio City. This turnkey home is move-in ready and boasts an abundance of natural light, creating a warm and inviting atmosphere throughout. Step inside to discover freshly painted interior walls and brand-new wall-to-wall carpet in all three spacious bedrooms and the hallway and both staircases. The living room, dining area, and kitchen feature stylish laminate and tile flooring, adding a touch of modern elegance to this Mediterranean-style home. There are many viewing balconies throughout the unit offering plenty of outdoor living space! The main level showcases high ceilings and recessed lighting, accentuating the spaciousness and sophistication of the property. The kitchen is a chef's dream, equipped with stainless steel appliances and granite countertops and plenty of cabinet storage space perfect for preparing delicious meals. The primary bedroom suite is large and spacious on the third level and has a spacious viewing balcony deck with a large wall to wall mirrored closet and has an attached primary bathroom suite with travertine tile flooring, soaking tub, glass shower stall with matching tile and two sinks! The two guest bedrooms are located on the second level both with viewing balconies and the right side bedroom has a walk-in closet with built-in organizers! The hallway full bathroom is located conveniently in between both bedrooms on the second floor! Convenience is key with a full size stackable washer/dryer inside the unit, central AC and forced air furnace, brand new gas water heater and is located in a secure gated HOA for peace of mind and includes three assigned garage parking spaces with storage shed included! This pet-friendly residence has a rear common area, grassy backyard and private courtyard inside the community! Located adjacent to Valley Village Park in West Toluca Lake just moments away from the vibrant NOHO Arts District, North Hollywood Recreation Center, Universal Studios, Burbank Airport, and major freeways, this home offers the perfect blend of urban convenience and suburban tranquility. Priced below market value for a quick sale, this front-end unit won't last long. Don't miss out on the opportunity to make this exceptionally newer townhouse your new home sweet home for the New Year!
Location
State CA
County Los Angeles
Area North Hollywood (91601)
Interior
Interior Features 2 Staircases, Balcony, Copper Plumbing Full, Granite Counters, Living Room Balcony, Recessed Lighting, Unfurnished
Heating Natural Gas
Cooling Central Forced Air, Electric
Flooring Carpet, Laminate, Tile
Fireplaces Type FP in Living Room, Gas
Equipment Dishwasher, Dryer, Microwave, Washer, Gas Stove, Ice Maker, Self Cleaning Oven, Vented Exhaust Fan, Water Line to Refr, Gas Range
Appliance Dishwasher, Dryer, Microwave, Washer, Gas Stove, Ice Maker, Self Cleaning Oven, Vented Exhaust Fan, Water Line to Refr, Gas Range
Laundry Closet Full Sized, Closet Stacked, Inside
Exterior
Exterior Feature Stucco, Wood
Parking Features Tandem, Garage, Garage Door Opener
Garage Spaces 3.0
Utilities Available Cable Available, Electricity Available, Electricity Connected, Natural Gas Available, Natural Gas Connected, Phone Available, Sewer Available, Water Available, Sewer Connected, Water Connected
View Mountains/Hills, Neighborhood, City Lights
Roof Type Composition
Total Parking Spaces 3
Building
Lot Description Curbs, Easement Access, Sidewalks
Story 3
Sewer Public Sewer
Water Public
Architectural Style Mediterranean/Spanish
Level or Stories 3 Story
Construction Status Turnkey,Updated/Remodeled
Others
Monthly Total Fees $450
Acceptable Financing Conventional, Cash To New Loan
Listing Terms Conventional, Cash To New Loan
Special Listing Condition Standard
Read Less Info
Want to know what your home might be worth? Contact us for a FREE valuation!

Our team is ready to help you sell your home for the highest possible price ASAP

Bought with Amal Abdou • Elite Real Estate & Management







