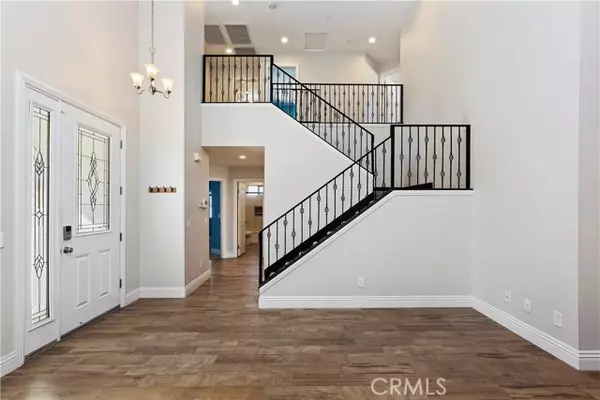$750,000
$775,000
3.2%For more information regarding the value of a property, please contact us for a free consultation.
5 Beds
4 Baths
2,644 SqFt
SOLD DATE : 02/20/2024
Key Details
Sold Price $750,000
Property Type Single Family Home
Sub Type Detached
Listing Status Sold
Purchase Type For Sale
Square Footage 2,644 sqft
Price per Sqft $283
MLS Listing ID CV23210260
Sold Date 02/20/24
Style Detached
Bedrooms 5
Full Baths 3
Half Baths 1
Construction Status Turnkey
HOA Y/N No
Year Built 2017
Lot Size 0.349 Acres
Acres 0.3489
Property Description
Exceptionally built Yucaipa home on a Corner Lot. Features include: Oversized driveway with plenty of parking, a welcoming 8 foot entry door, spacious entertaining area with cathedral ceilings, tiled wood look flooring, beautiful LED fireplace to cozy up to on those chilly evenings, kitchen with granite countertops, energy efficient stainless steel appliances, walk-in pantry, breakfast bar, in kitchen dining area that opens to the great room with ceiling fan and recessed lighting. Primary suite on main floor with shared bathroom, a secondary bedroom/office, several storage/linen closets and laundry room with direct entry to the garage. Upstairs features include: Custom handmade wrought iron handrails/banisters, new carpet on stairs, landing and bedrooms, second primary suite with spacious bathroom, soaking tub, tiled walk-in shower, separate vanities, and walk-in closet, two additional bedrooms (one with a powder room attached), full hall bath includes in tub shower with glass enclosure. The property also features a three car finished garage (double/single locking rollup doors), with pull though door on single garage which opens to the backyard providing endless possibilities, tankless water heater, sprinkler station control panel, the oversized backyard is fenced with white vinyl fencing, has a concrete patio pad with alumawood patio cover and private above ground pool (emptied for the winter), swing/climbing/fort play set, chain link fencing on side yard for dog run, concrete walkway from rear slider around to the garage area. Enjoy the incredible views of the local mount
Exceptionally built Yucaipa home on a Corner Lot. Features include: Oversized driveway with plenty of parking, a welcoming 8 foot entry door, spacious entertaining area with cathedral ceilings, tiled wood look flooring, beautiful LED fireplace to cozy up to on those chilly evenings, kitchen with granite countertops, energy efficient stainless steel appliances, walk-in pantry, breakfast bar, in kitchen dining area that opens to the great room with ceiling fan and recessed lighting. Primary suite on main floor with shared bathroom, a secondary bedroom/office, several storage/linen closets and laundry room with direct entry to the garage. Upstairs features include: Custom handmade wrought iron handrails/banisters, new carpet on stairs, landing and bedrooms, second primary suite with spacious bathroom, soaking tub, tiled walk-in shower, separate vanities, and walk-in closet, two additional bedrooms (one with a powder room attached), full hall bath includes in tub shower with glass enclosure. The property also features a three car finished garage (double/single locking rollup doors), with pull though door on single garage which opens to the backyard providing endless possibilities, tankless water heater, sprinkler station control panel, the oversized backyard is fenced with white vinyl fencing, has a concrete patio pad with alumawood patio cover and private above ground pool (emptied for the winter), swing/climbing/fort play set, chain link fencing on side yard for dog run, concrete walkway from rear slider around to the garage area. Enjoy the incredible views of the local mountains and foothills, close proximity to Yucaipa Regional Park that has many year round activities, Yucaipa Community Center and Park, shopping areas, restaurants and schools.
Location
State CA
County San Bernardino
Area Riv Cty-Yucaipa (92399)
Interior
Interior Features Copper Plumbing Full, Granite Counters, Pantry, Recessed Lighting
Heating Natural Gas
Cooling Central Forced Air, Energy Star
Flooring Carpet, Tile
Fireplaces Type FP in Living Room, Electric
Equipment Dishwasher, Disposal, Microwave, Refrigerator, Water Line to Refr, Gas Range
Appliance Dishwasher, Disposal, Microwave, Refrigerator, Water Line to Refr, Gas Range
Laundry Laundry Room, Inside
Exterior
Exterior Feature Stucco
Garage Direct Garage Access, Garage, Garage - Single Door, Garage - Two Door, Garage Door Opener
Garage Spaces 3.0
Fence Vinyl
Pool Above Ground, Private
Utilities Available Electricity Connected, Natural Gas Connected, Underground Utilities, Sewer Connected, Water Connected
View Mountains/Hills, Panoramic, Neighborhood
Roof Type Tile/Clay,Flat Tile
Total Parking Spaces 3
Building
Lot Description Corner Lot
Story 2
Sewer Public Sewer
Water Public
Architectural Style Modern
Level or Stories 2 Story
Construction Status Turnkey
Others
Monthly Total Fees $160
Acceptable Financing Cash, Conventional, FHA, Cash To New Loan
Listing Terms Cash, Conventional, FHA, Cash To New Loan
Special Listing Condition Standard
Read Less Info
Want to know what your home might be worth? Contact us for a FREE valuation!

Our team is ready to help you sell your home for the highest possible price ASAP

Bought with NON LISTED AGENT • NON LISTED OFFICE








