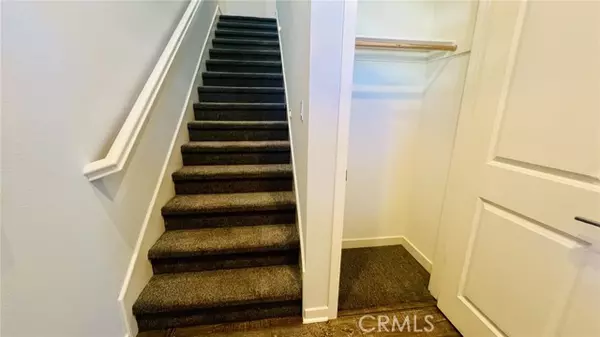$720,000
$739,000
2.6%For more information regarding the value of a property, please contact us for a free consultation.
2 Beds
4 Baths
1,647 SqFt
SOLD DATE : 02/21/2024
Key Details
Sold Price $720,000
Property Type Condo
Listing Status Sold
Purchase Type For Sale
Square Footage 1,647 sqft
Price per Sqft $437
MLS Listing ID TR24002655
Sold Date 02/21/24
Style All Other Attached
Bedrooms 2
Full Baths 2
Half Baths 2
Construction Status Updated/Remodeled
HOA Fees $209/mo
HOA Y/N Yes
Year Built 2015
Lot Size 0.810 Acres
Acres 0.8099
Property Description
This stunning 2 Bedroom plus Office tri-level Townhome is 100% move-in ready! Built in 2015, this immaculate, modern townhome offers a perfect blend of contemporary design, spacious living. Both bedrooms are suites, with each having its own attached full bathroom, The bedrooms are located on the top level, which also features an open loft space, big enough that it could be used as a home office or a workout area. The main level features a large room that could be used as an office or even as a separate den. Every level has a bathroom, including a powder room on the main level, another powder room on the 2nd level near the kitchen, and two full bathrooms on the top level, each attached to the bedrooms. 1,647 sq ft of l living space. Both stairways feature built-in stair lighting, and the living room is massive, flooded with natural light. Cooking and entertaining have never been easier or more enjoyable. Upstairs, the primary suite is a true haven with a walk-in closet and ensuite bathroom featuring dual vanity sinks. The second bedroom, also featuring an attached bathroom with a combination tub/shower. An attached oversized two-car garage that will fit a full-size SUV or pick up and a car with additional storage, Tankless water heater! Modern, beautiful, and comfortable. The Canvas community is centrally located.
This stunning 2 Bedroom plus Office tri-level Townhome is 100% move-in ready! Built in 2015, this immaculate, modern townhome offers a perfect blend of contemporary design, spacious living. Both bedrooms are suites, with each having its own attached full bathroom, The bedrooms are located on the top level, which also features an open loft space, big enough that it could be used as a home office or a workout area. The main level features a large room that could be used as an office or even as a separate den. Every level has a bathroom, including a powder room on the main level, another powder room on the 2nd level near the kitchen, and two full bathrooms on the top level, each attached to the bedrooms. 1,647 sq ft of l living space. Both stairways feature built-in stair lighting, and the living room is massive, flooded with natural light. Cooking and entertaining have never been easier or more enjoyable. Upstairs, the primary suite is a true haven with a walk-in closet and ensuite bathroom featuring dual vanity sinks. The second bedroom, also featuring an attached bathroom with a combination tub/shower. An attached oversized two-car garage that will fit a full-size SUV or pick up and a car with additional storage, Tankless water heater! Modern, beautiful, and comfortable. The Canvas community is centrally located.
Location
State CA
County Los Angeles
Area Lakewood (90712)
Zoning LKM1*
Interior
Interior Features Granite Counters, Pantry, Recessed Lighting
Cooling Central Forced Air, Gas
Flooring Carpet, Laminate
Equipment Dishwasher, Disposal, Dryer, Refrigerator, Washer, Gas Oven, Gas Range
Appliance Dishwasher, Disposal, Dryer, Refrigerator, Washer, Gas Oven, Gas Range
Exterior
Exterior Feature Cement Siding
Parking Features Garage, Garage Door Opener
Garage Spaces 2.0
Utilities Available Cable Connected, Electricity Connected, Natural Gas Connected, Underground Utilities, Sewer Connected, Water Connected
Roof Type Asphalt
Total Parking Spaces 3
Building
Lot Description Curbs, Sidewalks
Story 3
Sewer Public Sewer
Water Public
Architectural Style Contemporary
Level or Stories 3 Story
Construction Status Updated/Remodeled
Others
Monthly Total Fees $248
Acceptable Financing Conventional
Listing Terms Conventional
Special Listing Condition Standard
Read Less Info
Want to know what your home might be worth? Contact us for a FREE valuation!

Our team is ready to help you sell your home for the highest possible price ASAP

Bought with Benecia B Gutierrez • Real Broker







