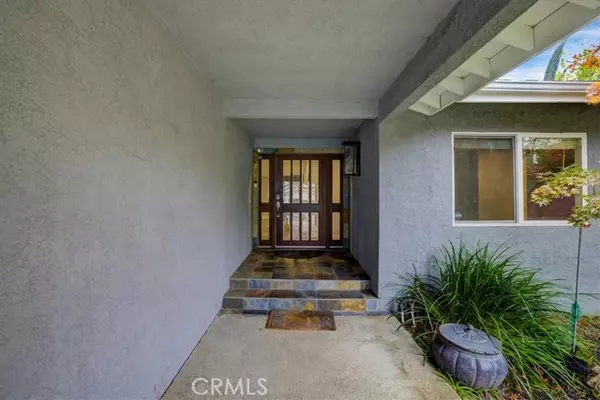$1,415,000
$1,465,000
3.4%For more information regarding the value of a property, please contact us for a free consultation.
3 Beds
2 Baths
2,052 SqFt
SOLD DATE : 02/20/2024
Key Details
Sold Price $1,415,000
Property Type Single Family Home
Sub Type Detached
Listing Status Sold
Purchase Type For Sale
Square Footage 2,052 sqft
Price per Sqft $689
MLS Listing ID SR23199372
Sold Date 02/20/24
Style Detached
Bedrooms 3
Full Baths 2
Construction Status Updated/Remodeled
HOA Y/N No
Year Built 1980
Lot Size 7,439 Sqft
Acres 0.1708
Property Description
Welcome to your dream home! This immaculate 3-bedroom, 2-bathroom residence offers a perfect blend of modern elegance and comfortable living. As you step inside, you'll immediately be captivated by the open concept floor plan that creates a sense of space and airiness throughout. The heart of this home is the beautifully updated kitchen, featuring custom built-ins, stainless steel appliances, sleek quartz countertops, and a stunning waterfall edge on the peninsula. Each of the three bedrooms has been thoughtfully designed with built-in closets for added convenience. The hall bathroom boasts dual vanities, tiled floors, and a luxurious jetted tub, offering a spa-like retreat for relaxation. The primary bedroom is a true oasis, offering a spacious sanctuary for rest and relaxation. You'll adore the expansive walk-in closet and the master bath, which features a custom dual glass bowl vanity and a lighted edge mirror. Additionally, a large slider leads you to the covered patio, providing a private outdoor haven just steps from your bed. Step outside, and you'll discover an outdoor space that's perfect for both relaxation and entertainment. The slate-tiled patio boasts high ceilings, a charming chandelier, electric heaters, and fans, ensuring year-round enjoyment. In addition, the outdoor kitchen area includes a built-in BBQ, concrete counters, recessed lighting, and a ceiling fan. The composite wood deck with a bar and TV make it the ultimate place to watch the game while BBQing with friends and family. The generous grass area also helps invite outdoor play. The attached 2-car
Welcome to your dream home! This immaculate 3-bedroom, 2-bathroom residence offers a perfect blend of modern elegance and comfortable living. As you step inside, you'll immediately be captivated by the open concept floor plan that creates a sense of space and airiness throughout. The heart of this home is the beautifully updated kitchen, featuring custom built-ins, stainless steel appliances, sleek quartz countertops, and a stunning waterfall edge on the peninsula. Each of the three bedrooms has been thoughtfully designed with built-in closets for added convenience. The hall bathroom boasts dual vanities, tiled floors, and a luxurious jetted tub, offering a spa-like retreat for relaxation. The primary bedroom is a true oasis, offering a spacious sanctuary for rest and relaxation. You'll adore the expansive walk-in closet and the master bath, which features a custom dual glass bowl vanity and a lighted edge mirror. Additionally, a large slider leads you to the covered patio, providing a private outdoor haven just steps from your bed. Step outside, and you'll discover an outdoor space that's perfect for both relaxation and entertainment. The slate-tiled patio boasts high ceilings, a charming chandelier, electric heaters, and fans, ensuring year-round enjoyment. In addition, the outdoor kitchen area includes a built-in BBQ, concrete counters, recessed lighting, and a ceiling fan. The composite wood deck with a bar and TV make it the ultimate place to watch the game while BBQing with friends and family. The generous grass area also helps invite outdoor play. The attached 2-car garage is equipped with plenty of built-in storage, ensuring that your belongings are neatly tucked away. With its modern updates, thoughtful design, and incredible outdoor living space, this residence is an embodiment of luxury and comfort. Make sure to stop by and check it out.
Location
State CA
County Los Angeles
Area Woodland Hills (91367)
Zoning LAR1
Interior
Interior Features Attic Fan, Bar, Copper Plumbing Full, Recessed Lighting, Wet Bar
Cooling Central Forced Air
Flooring Linoleum/Vinyl, Tile
Fireplaces Type FP in Family Room, Gas
Equipment Dishwasher, Disposal, Dryer, Microwave, Refrigerator, Washer, Convection Oven, Gas Range
Appliance Dishwasher, Disposal, Dryer, Microwave, Refrigerator, Washer, Convection Oven, Gas Range
Laundry Garage
Exterior
Garage Garage
Garage Spaces 2.0
Utilities Available Cable Available, Electricity Connected, Natural Gas Connected, Sewer Connected, Water Connected
Total Parking Spaces 2
Building
Lot Description Cul-De-Sac, Sidewalks, Landscaped
Story 1
Lot Size Range 4000-7499 SF
Sewer Public Sewer
Water Public
Architectural Style Contemporary
Level or Stories 1 Story
Construction Status Updated/Remodeled
Others
Monthly Total Fees $27
Acceptable Financing Cash, Conventional, Cash To New Loan
Listing Terms Cash, Conventional, Cash To New Loan
Special Listing Condition Standard
Read Less Info
Want to know what your home might be worth? Contact us for a FREE valuation!

Our team is ready to help you sell your home for the highest possible price ASAP

Bought with NON LISTED AGENT • NON LISTED OFFICE








