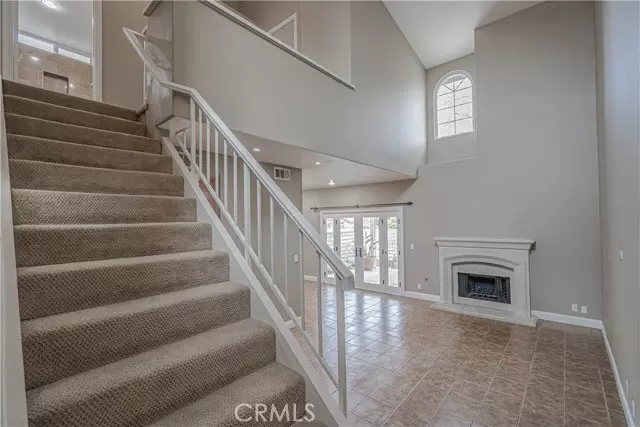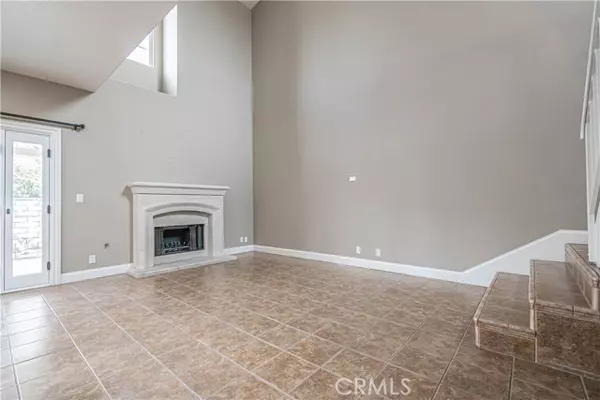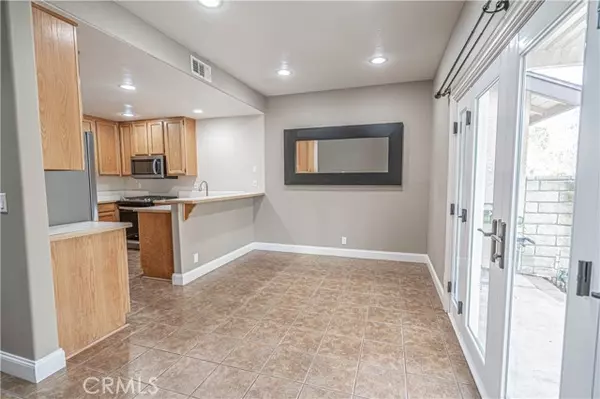$645,000
$650,000
0.8%For more information regarding the value of a property, please contact us for a free consultation.
3 Beds
3 Baths
1,146 SqFt
SOLD DATE : 02/20/2024
Key Details
Sold Price $645,000
Property Type Townhouse
Sub Type Townhome
Listing Status Sold
Purchase Type For Sale
Square Footage 1,146 sqft
Price per Sqft $562
MLS Listing ID SR24021939
Sold Date 02/20/24
Style Townhome
Bedrooms 3
Full Baths 2
Half Baths 1
HOA Fees $246/mo
HOA Y/N Yes
Year Built 1988
Lot Size 4.802 Acres
Acres 4.8024
Property Description
Welcome to the beautiful neighborhood of Mountain View Courtyards. As you enter this home, you are greeted with cathedral ceilings and a beautiful stone fireplace. The kitchen has upgraded stainless steel appliances and open to the dining area. Plantation shutters throughout the home and upgraded milgard windows. Tile flooring and upgraded carpet. All 3 bathrooms have been tastefully remodeled. The closets have been organized and upgraded with the master closet having beautiful mirror inserts. When you walk outside, you have a large, enclosed patio. New HVAC and Water Heater, recessed lighting and dimmers. This home is nestled amongst a charming community; HOA includes a pool and hot tub as well as a children's playground. Close to parks, wonderful schools, restaurants and public transportation. Hurry to see. It won't be on the market long.
Welcome to the beautiful neighborhood of Mountain View Courtyards. As you enter this home, you are greeted with cathedral ceilings and a beautiful stone fireplace. The kitchen has upgraded stainless steel appliances and open to the dining area. Plantation shutters throughout the home and upgraded milgard windows. Tile flooring and upgraded carpet. All 3 bathrooms have been tastefully remodeled. The closets have been organized and upgraded with the master closet having beautiful mirror inserts. When you walk outside, you have a large, enclosed patio. New HVAC and Water Heater, recessed lighting and dimmers. This home is nestled amongst a charming community; HOA includes a pool and hot tub as well as a children's playground. Close to parks, wonderful schools, restaurants and public transportation. Hurry to see. It won't be on the market long.
Location
State CA
County Los Angeles
Area Santa Clarita (91390)
Zoning SCUR2
Interior
Interior Features Ceramic Counters
Cooling Central Forced Air
Fireplaces Type FP in Living Room, Gas
Equipment Dishwasher, Gas Range
Appliance Dishwasher, Gas Range
Laundry Garage
Exterior
Parking Features Direct Garage Access
Garage Spaces 2.0
Pool Below Ground, Association
Total Parking Spaces 2
Building
Story 2
Sewer Public Sewer
Water Public
Architectural Style Contemporary
Level or Stories 2 Story
Others
Monthly Total Fees $246
Acceptable Financing Cash, Conventional, Cash To New Loan
Listing Terms Cash, Conventional, Cash To New Loan
Special Listing Condition Standard
Read Less Info
Want to know what your home might be worth? Contact us for a FREE valuation!

Our team is ready to help you sell your home for the highest possible price ASAP

Bought with Breana Bauer • Keller Williams VIP Properties







