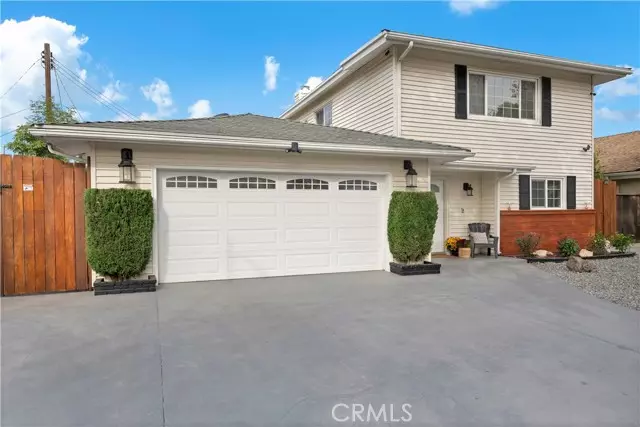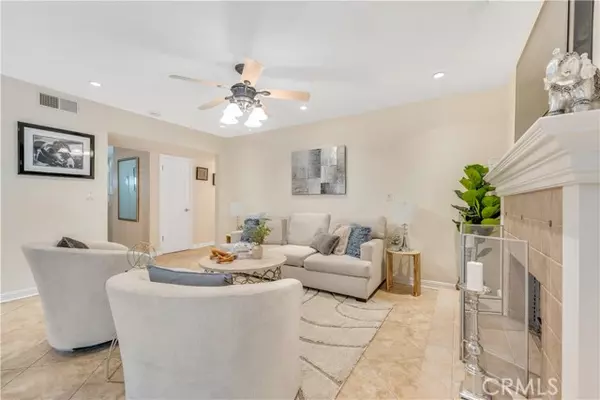$1,169,000
$1,169,000
For more information regarding the value of a property, please contact us for a free consultation.
5 Beds
4 Baths
2,642 SqFt
SOLD DATE : 02/16/2024
Key Details
Sold Price $1,169,000
Property Type Single Family Home
Sub Type Detached
Listing Status Sold
Purchase Type For Sale
Square Footage 2,642 sqft
Price per Sqft $442
MLS Listing ID SR23164752
Sold Date 02/16/24
Style Detached
Bedrooms 5
Full Baths 3
Half Baths 1
Construction Status Turnkey
HOA Y/N No
Year Built 1964
Lot Size 7,547 Sqft
Acres 0.1733
Property Description
Welcome to this beautiful Chatsworth home located on a quiet tree lined street. This spacious 4 bedroom, 2.5 bathroom, 2,202 sq ft house also features an additional 440 sq ft permitted detached recreation room with a 3/4 bathroom, offering endless possibilities for your lifestyle needs. As you enter through the double doors, you will be greeted by a thoughtfully designed open floor plan, perfect for entertaining guests or comfortable family living. The chef's kitchen is equipped with top-of-the-line appliances, solid wood cabinetry, granite countertops, and ample counter space. The combined family room and dining area with porcelain tile flooring, recessed lighting, and a cozy fireplace create a warm and inviting atmosphere. The sliding French doors provide easy access to the backyard and pool area, creating a seamless indoor-outdoor living experience. The primary bedroom suite, located on the lower level, is a true oasis featuring custom cabinetry closets, built-in desk, vaulted ceilings, and an abundance of natural light, as well as a spacious primary bathroom with an oversized soaking tub, providing the ultimate relaxation experience. The bedrooms French doors lead to the backyard and pool, perfect for enjoying a refreshing swim or soaking up the sun. Downstairs, you'll also find an office/bonus room, adding versatility to the space. Upstairs, you'll find three spacious guest bedrooms with hardwood flooring, custom cedar-lined closets, and a full bathroom with a spa tub and granite counters. The picturesque backyard boasts a sparkling pool and a large patio space, creati
Welcome to this beautiful Chatsworth home located on a quiet tree lined street. This spacious 4 bedroom, 2.5 bathroom, 2,202 sq ft house also features an additional 440 sq ft permitted detached recreation room with a 3/4 bathroom, offering endless possibilities for your lifestyle needs. As you enter through the double doors, you will be greeted by a thoughtfully designed open floor plan, perfect for entertaining guests or comfortable family living. The chef's kitchen is equipped with top-of-the-line appliances, solid wood cabinetry, granite countertops, and ample counter space. The combined family room and dining area with porcelain tile flooring, recessed lighting, and a cozy fireplace create a warm and inviting atmosphere. The sliding French doors provide easy access to the backyard and pool area, creating a seamless indoor-outdoor living experience. The primary bedroom suite, located on the lower level, is a true oasis featuring custom cabinetry closets, built-in desk, vaulted ceilings, and an abundance of natural light, as well as a spacious primary bathroom with an oversized soaking tub, providing the ultimate relaxation experience. The bedrooms French doors lead to the backyard and pool, perfect for enjoying a refreshing swim or soaking up the sun. Downstairs, you'll also find an office/bonus room, adding versatility to the space. Upstairs, you'll find three spacious guest bedrooms with hardwood flooring, custom cedar-lined closets, and a full bathroom with a spa tub and granite counters. The picturesque backyard boasts a sparkling pool and a large patio space, creating an ideal setting for outdoor entertaining. The pool features energy-saving equipment, custom LED lighting, and a water feature. The permitted rec room is a fantastic addition, complete with its own front and rear deck, vaulted ceilings, recessed lighting, and a 3/4 bath with a walk-in shower. This beautiful home has been upgraded with every detail in mind, including an immaculate 2-car epoxy floor garage with custom cabinets, dual-paned windows, double insulation in the attic, newer side fence and gate, newer water heater, newer electric wiring, and newer copper pipes. Don't miss out on the opportunity to make this exceptional home your own.
Location
State CA
County Los Angeles
Area Chatsworth (91311)
Zoning LARS
Interior
Interior Features Balcony, Copper Plumbing Full, Granite Counters, Recessed Lighting
Cooling Central Forced Air
Flooring Carpet, Tile, Wood
Fireplaces Type FP in Living Room
Equipment Dishwasher, Microwave, Vented Exhaust Fan, Gas Range
Appliance Dishwasher, Microwave, Vented Exhaust Fan, Gas Range
Laundry Garage
Exterior
Parking Features Direct Garage Access, Garage, Garage - Single Door
Garage Spaces 2.0
Fence Wood
Pool Private, Gunite
Utilities Available Electricity Connected, Natural Gas Connected, Sewer Connected, Water Connected
View Mountains/Hills
Roof Type Composition
Total Parking Spaces 2
Building
Lot Description Curbs
Story 2
Lot Size Range 7500-10889 SF
Sewer Public Sewer
Water Public
Architectural Style Cape Cod, Traditional
Level or Stories 2 Story
Construction Status Turnkey
Others
Monthly Total Fees $34
Acceptable Financing Cash, Conventional, FHA, VA, Cash To New Loan
Listing Terms Cash, Conventional, FHA, VA, Cash To New Loan
Special Listing Condition Standard
Read Less Info
Want to know what your home might be worth? Contact us for a FREE valuation!

Our team is ready to help you sell your home for the highest possible price ASAP

Bought with Sana Saleh • Pinnacle Estate Properties







