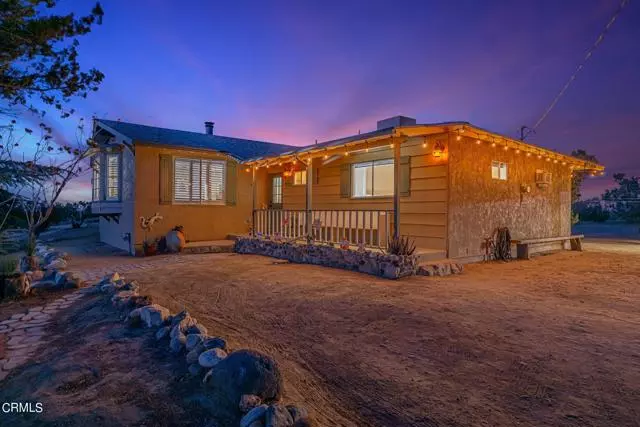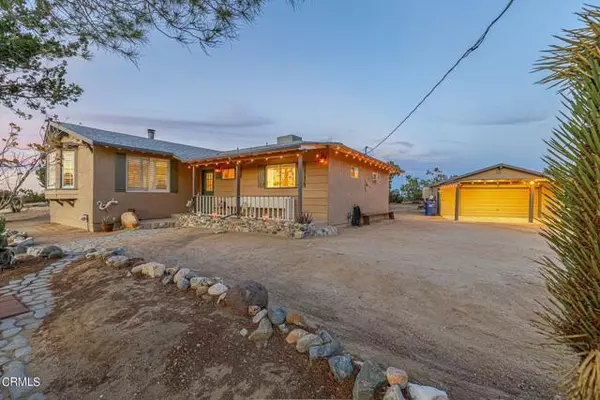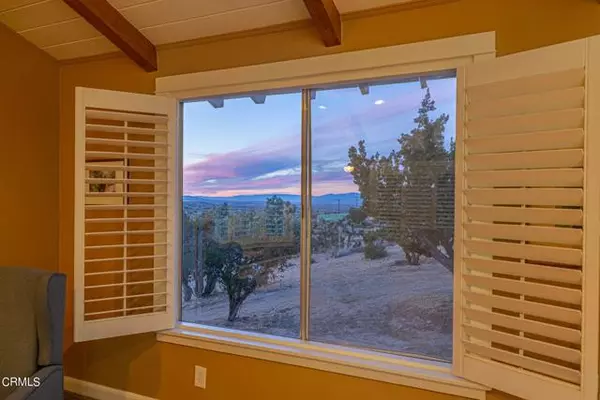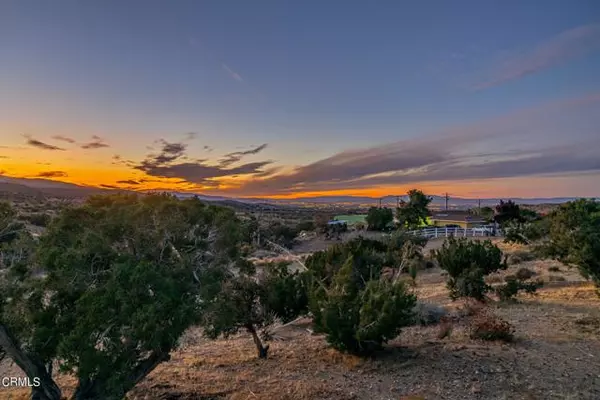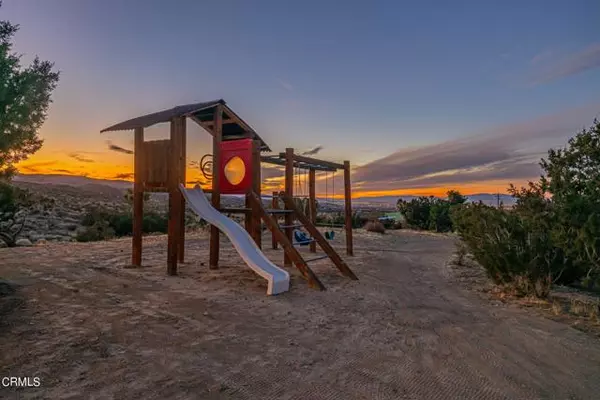$449,000
$449,000
For more information regarding the value of a property, please contact us for a free consultation.
3 Beds
2 Baths
1,476 SqFt
SOLD DATE : 02/17/2024
Key Details
Sold Price $449,000
Property Type Single Family Home
Sub Type Detached
Listing Status Sold
Purchase Type For Sale
Square Footage 1,476 sqft
Price per Sqft $304
MLS Listing ID V1-21047
Sold Date 02/17/24
Style Detached
Bedrooms 3
Full Baths 2
HOA Y/N No
Year Built 1982
Lot Size 2.500 Acres
Acres 2.5
Property Description
**Amazing home with beautiful views in the Pearblossom Hills!** This exceptional custom view home boasts three bedrooms, two bathrooms, and a wealth of luxurious features that define modern comfort and style. As you step inside, the seamless blend of tile and hardwood flooring guides you through the expansive interior, leading to a large open family room adorned with a captivating carousel, wood-burning fireplace, and elegant oak beams gracing the high ceilings. Recessed lighting, custom shutters, and ceiling fans create an inviting ambiance throughout. The chef's kitchen is a culinary masterpiece, featuring a butcher block counter, additional cabinets for ample storage, and a farmhouse sink. The master bedroom, complete with a connecting bathroom, offers a private sanctuary. Step outside onto the lengthy front porch to marvel at the unbelievable views that stretch across 2 1/2 acres of a great secluded location. This property also includes two extra storage sheds, an outdoor kids playground set, a custom playhouse matching the home's design, and an impressive treehouse with a slide for the little ones. With newer evaporative cooling and central heating, this home radiates pride of ownership and is a haven for those seeking the perfect blend of comfort, elegance, and natural beauty. This home is beautiful inside & out!
**Amazing home with beautiful views in the Pearblossom Hills!** This exceptional custom view home boasts three bedrooms, two bathrooms, and a wealth of luxurious features that define modern comfort and style. As you step inside, the seamless blend of tile and hardwood flooring guides you through the expansive interior, leading to a large open family room adorned with a captivating carousel, wood-burning fireplace, and elegant oak beams gracing the high ceilings. Recessed lighting, custom shutters, and ceiling fans create an inviting ambiance throughout. The chef's kitchen is a culinary masterpiece, featuring a butcher block counter, additional cabinets for ample storage, and a farmhouse sink. The master bedroom, complete with a connecting bathroom, offers a private sanctuary. Step outside onto the lengthy front porch to marvel at the unbelievable views that stretch across 2 1/2 acres of a great secluded location. This property also includes two extra storage sheds, an outdoor kids playground set, a custom playhouse matching the home's design, and an impressive treehouse with a slide for the little ones. With newer evaporative cooling and central heating, this home radiates pride of ownership and is a haven for those seeking the perfect blend of comfort, elegance, and natural beauty. This home is beautiful inside & out!
Location
State CA
County Los Angeles
Area Pearblossom (93553)
Zoning LCRA1
Interior
Interior Features Beamed Ceilings
Cooling Swamp Cooler(s)
Flooring Wood
Fireplaces Type FP in Family Room
Equipment Dishwasher, Microwave, Refrigerator, Propane Oven, Propane Range
Appliance Dishwasher, Microwave, Refrigerator, Propane Oven, Propane Range
Laundry Inside
Exterior
Exterior Feature Stucco, Wood
Parking Features Garage - Single Door
Garage Spaces 2.0
Fence Chain Link
Community Features Horse Trails
Complex Features Horse Trails
Utilities Available Propane
View Mountains/Hills, City Lights
Roof Type Composition,Shingle
Total Parking Spaces 2
Building
Lot Size Range 2+ to 4 AC
Water Public
Architectural Style Ranch
Level or Stories 1 Story
Others
Acceptable Financing Cash, Conventional, FHA, VA
Listing Terms Cash, Conventional, FHA, VA
Special Listing Condition Standard
Read Less Info
Want to know what your home might be worth? Contact us for a FREE valuation!

Our team is ready to help you sell your home for the highest possible price ASAP

Bought with Daren Cox • Coldwell Banker A Hartwig Co


