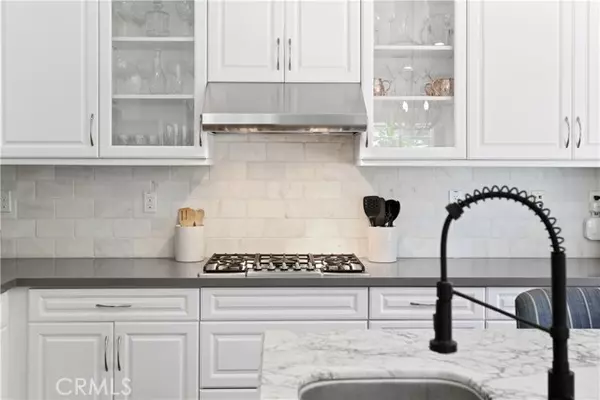$1,280,000
$1,249,900
2.4%For more information regarding the value of a property, please contact us for a free consultation.
3 Beds
3 Baths
2,013 SqFt
SOLD DATE : 02/16/2024
Key Details
Sold Price $1,280,000
Property Type Single Family Home
Sub Type Detached
Listing Status Sold
Purchase Type For Sale
Square Footage 2,013 sqft
Price per Sqft $635
MLS Listing ID OC24008227
Sold Date 02/16/24
Style Detached
Bedrooms 3
Full Baths 2
Half Baths 1
Construction Status Turnkey
HOA Fees $349/mo
HOA Y/N Yes
Year Built 2014
Lot Size 2,535 Sqft
Acres 0.0582
Property Description
This impeccable home stands out as the epitome of perfection, situated on the most coveted lot within the builder's tract. Boasting a meticulously landscaped slope to the east, a charming pocket park to the south, and an unobstructed view to the west, this residence offers an unparalleled sense of spacious privacy. Upon entering, be captivated by the stunning sweeping staircase and 10-foot ceilings that effortlessly blend grandeur with a cozy atmosphere. The interior is adorned with upgrades such as an oversized marble kitchen island, bi-folding doors, and a custom-tiled fireplace. The kitchen, equipped with a beautiful backsplash and upgraded appliances, is perfect for family dinners or entertaining friends. The thoughtful floorplan includes a downstairs private office that could serve as a 4th bedroom, as well as an upstairs loft/bonus room. Discovering a home with such a myriad of features and benefits at this price point is truly a rarity. Professionally installed surround sound in multiple rooms, a whole house fan, and other upgrades further enhance the living experience. The backyard has been completely transformed with a vinyl deck, firepit, outdoor dining area, synthetic grass, and lush landscaping. Beyond the confines of this remarkable abode, the community of Rancho Mission Viejo offers an abundance of world-class amenities. Schedule a tour to experience not only the exceptional qualities of this home but also the allure of living in this beloved community that has captured the hearts of so many.
This impeccable home stands out as the epitome of perfection, situated on the most coveted lot within the builder's tract. Boasting a meticulously landscaped slope to the east, a charming pocket park to the south, and an unobstructed view to the west, this residence offers an unparalleled sense of spacious privacy. Upon entering, be captivated by the stunning sweeping staircase and 10-foot ceilings that effortlessly blend grandeur with a cozy atmosphere. The interior is adorned with upgrades such as an oversized marble kitchen island, bi-folding doors, and a custom-tiled fireplace. The kitchen, equipped with a beautiful backsplash and upgraded appliances, is perfect for family dinners or entertaining friends. The thoughtful floorplan includes a downstairs private office that could serve as a 4th bedroom, as well as an upstairs loft/bonus room. Discovering a home with such a myriad of features and benefits at this price point is truly a rarity. Professionally installed surround sound in multiple rooms, a whole house fan, and other upgrades further enhance the living experience. The backyard has been completely transformed with a vinyl deck, firepit, outdoor dining area, synthetic grass, and lush landscaping. Beyond the confines of this remarkable abode, the community of Rancho Mission Viejo offers an abundance of world-class amenities. Schedule a tour to experience not only the exceptional qualities of this home but also the allure of living in this beloved community that has captured the hearts of so many.
Location
State CA
County Orange
Area Oc - Ladera Ranch (92694)
Interior
Interior Features Recessed Lighting
Cooling Central Forced Air
Flooring Carpet, Tile
Fireplaces Type FP in Living Room
Equipment Dishwasher, Disposal, Microwave
Appliance Dishwasher, Disposal, Microwave
Laundry Inside
Exterior
Parking Features Garage
Garage Spaces 2.0
Pool Association
Community Features Horse Trails
Complex Features Horse Trails
Utilities Available Cable Connected, Electricity Connected, Natural Gas Connected, Sewer Connected, Water Connected
View Mountains/Hills, Neighborhood
Roof Type Common Roof
Total Parking Spaces 2
Building
Lot Description Corner Lot, Sidewalks
Story 2
Lot Size Range 1-3999 SF
Sewer Public Sewer
Water Public
Architectural Style Craftsman, Craftsman/Bungalow
Level or Stories 2 Story
Construction Status Turnkey
Others
Monthly Total Fees $544
Acceptable Financing Cash, Cash To New Loan
Listing Terms Cash, Cash To New Loan
Special Listing Condition Standard
Read Less Info
Want to know what your home might be worth? Contact us for a FREE valuation!

Our team is ready to help you sell your home for the highest possible price ASAP

Bought with Bryan Suarez • Anvil Real Estate







