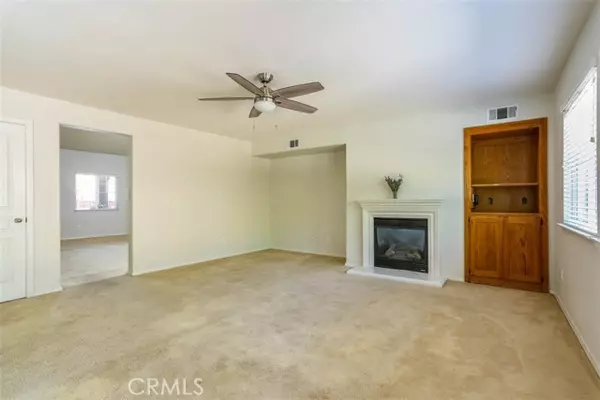$730,000
$755,000
3.3%For more information regarding the value of a property, please contact us for a free consultation.
3 Beds
3 Baths
2,382 SqFt
SOLD DATE : 02/14/2024
Key Details
Sold Price $730,000
Property Type Single Family Home
Sub Type Detached
Listing Status Sold
Purchase Type For Sale
Square Footage 2,382 sqft
Price per Sqft $306
MLS Listing ID NS23121874
Sold Date 02/14/24
Style Detached
Bedrooms 3
Full Baths 2
Half Baths 1
HOA Fees $153/mo
HOA Y/N Yes
Year Built 2007
Lot Size 5,854 Sqft
Acres 0.1344
Property Description
Your opportunity to own a corner lot in Dove Creek is here! This beautiful, two story, home has not only a family room and living room but also a large bonus room. Ample room to play, work and entertain. Inside you will find three bedrooms, three baths and an open family/kitchen floor plan. The kitchen is light, bright and features loads of storage and a large center island. The family room has a cozy gas fireplace for those chilly winter days ahead. Additional features include indoor laundry,a large dining area and a two car garage. Upstairs you will find the large bonus room, master suite and two additional bedrooms. The master suite has a walk-in shower and soaking tub. Outside has not only a fully fenced backyard and shed but also a stunning front porch. What better way to start your day then with a cup of coffee on your porch! This gorgeous home is located close to 101 access and a short drive to the downtown of Atascadero. Dove Creek has playgrounds, a park with basketball and walking trails. Make an appointment today to see this home before it's gone!
Your opportunity to own a corner lot in Dove Creek is here! This beautiful, two story, home has not only a family room and living room but also a large bonus room. Ample room to play, work and entertain. Inside you will find three bedrooms, three baths and an open family/kitchen floor plan. The kitchen is light, bright and features loads of storage and a large center island. The family room has a cozy gas fireplace for those chilly winter days ahead. Additional features include indoor laundry,a large dining area and a two car garage. Upstairs you will find the large bonus room, master suite and two additional bedrooms. The master suite has a walk-in shower and soaking tub. Outside has not only a fully fenced backyard and shed but also a stunning front porch. What better way to start your day then with a cup of coffee on your porch! This gorgeous home is located close to 101 access and a short drive to the downtown of Atascadero. Dove Creek has playgrounds, a park with basketball and walking trails. Make an appointment today to see this home before it's gone!
Location
State CA
County San Luis Obispo
Area Atascadero (93422)
Interior
Cooling Central Forced Air
Flooring Carpet, Tile
Fireplaces Type FP in Family Room
Equipment Dishwasher, Microwave, Water Softener
Appliance Dishwasher, Microwave, Water Softener
Laundry Laundry Room, Inside
Exterior
Garage Garage
Garage Spaces 2.0
Fence Wood
Utilities Available Sewer Connected, Water Connected
View Neighborhood
Roof Type Concrete
Total Parking Spaces 2
Building
Lot Description Corner Lot, Curbs, Sidewalks
Story 2
Lot Size Range 4000-7499 SF
Sewer Public Sewer
Water Public
Level or Stories 2 Story
Others
Monthly Total Fees $153
Acceptable Financing Cash To New Loan
Listing Terms Cash To New Loan
Special Listing Condition Standard
Read Less Info
Want to know what your home might be worth? Contact us for a FREE valuation!

Our team is ready to help you sell your home for the highest possible price ASAP

Bought with David Bjerre • Bjerre & Garcia Realty Inc.








