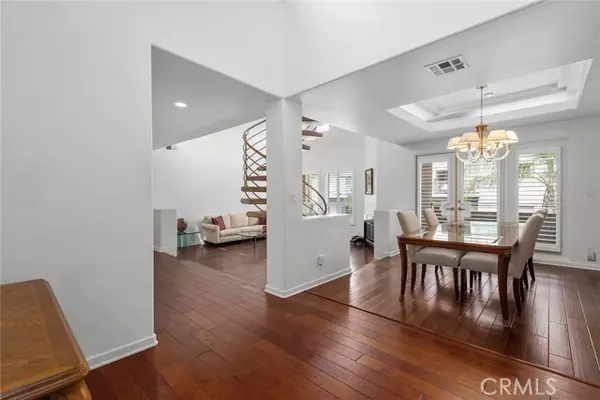$1,175,000
$1,195,000
1.7%For more information regarding the value of a property, please contact us for a free consultation.
3 Beds
4 Baths
2,662 SqFt
SOLD DATE : 02/15/2024
Key Details
Sold Price $1,175,000
Property Type Condo
Listing Status Sold
Purchase Type For Sale
Square Footage 2,662 sqft
Price per Sqft $441
MLS Listing ID SR24000831
Sold Date 02/15/24
Style All Other Attached
Bedrooms 3
Full Baths 3
Half Baths 1
Construction Status Turnkey,Updated/Remodeled
HOA Fees $450/mo
HOA Y/N Yes
Year Built 1991
Lot Size 0.712 Acres
Acres 0.7117
Property Description
Extremely Rare Find! Expansive and luxurious Penthouse in highly sought after Studio City location situated on a tree lined street. This sensational 2 bedroom, 3.5 bathroom condo truly feels like a sprawling home with 2,662 SQFT of living space! There is also an upstairs loft, which could be a 3rd en suite bedroom or home office, that leads to a fabulous 1,700+ SQFT roof top deck with wonderful Valley views ideal for entertaining, gathering, or dining al fresco with family & friends. A bright, open, and inviting floor plan offers gleaming hardwood flooring, a spacious living room with two-story high ceilings and a gas fireplace, a formal dining room with trey ceiling, bar, and French doors leading to a nice balcony. The stunning remodeled kitchen boasts gorgeous counter tops, designer cabinetry, quality stainless steel appliances, and a convenient breakfast nook with another set of French doors leading to a relaxing patio the perfect flow of indoor/outdoor living. The stately primary suite is highlighted by a 2nd fireplace, his & her walk-in closets, sitting area with 2 more private balconies, and a stylish and sumptuous en suite bathroom with waterfall edge quartz counter tops, dual sinks, soaking tub, and separate shower. 2nd bedroom also boasts a walk-in closet and private en suite bathroom. Other amenities include Central Air & Heat, in unit laundry room, 2 extra-wide side by side parking spaces, private storage closet in garage, EQ Insurance, and low HOA dues. Located in highly rated Dixie Canyon Community Charter school district. Great Walk Score of 84 and just a sh
Extremely Rare Find! Expansive and luxurious Penthouse in highly sought after Studio City location situated on a tree lined street. This sensational 2 bedroom, 3.5 bathroom condo truly feels like a sprawling home with 2,662 SQFT of living space! There is also an upstairs loft, which could be a 3rd en suite bedroom or home office, that leads to a fabulous 1,700+ SQFT roof top deck with wonderful Valley views ideal for entertaining, gathering, or dining al fresco with family & friends. A bright, open, and inviting floor plan offers gleaming hardwood flooring, a spacious living room with two-story high ceilings and a gas fireplace, a formal dining room with trey ceiling, bar, and French doors leading to a nice balcony. The stunning remodeled kitchen boasts gorgeous counter tops, designer cabinetry, quality stainless steel appliances, and a convenient breakfast nook with another set of French doors leading to a relaxing patio the perfect flow of indoor/outdoor living. The stately primary suite is highlighted by a 2nd fireplace, his & her walk-in closets, sitting area with 2 more private balconies, and a stylish and sumptuous en suite bathroom with waterfall edge quartz counter tops, dual sinks, soaking tub, and separate shower. 2nd bedroom also boasts a walk-in closet and private en suite bathroom. Other amenities include Central Air & Heat, in unit laundry room, 2 extra-wide side by side parking spaces, private storage closet in garage, EQ Insurance, and low HOA dues. Located in highly rated Dixie Canyon Community Charter school district. Great Walk Score of 84 and just a short stroll to trendy Ventura Boulevard, with its coveted dining & boutiques, The Shops at Sportsman's Lodge, which includes Erewhon Market & Equinox, and convenient freeway access to the Westside and the rest of the Valley to get where you need to be. A true gem.
Location
State CA
County Los Angeles
Area Studio City (91604)
Zoning LARD1.5
Interior
Interior Features Balcony, Bar, Living Room Balcony, Recessed Lighting, Stone Counters, Two Story Ceilings
Cooling Central Forced Air
Flooring Tile, Wood
Fireplaces Type FP in Living Room, Gas
Equipment Dishwasher, Dryer, Microwave, Refrigerator, Washer, 6 Burner Stove, Gas Oven, Gas Range
Appliance Dishwasher, Dryer, Microwave, Refrigerator, Washer, 6 Burner Stove, Gas Oven, Gas Range
Laundry Laundry Room, Inside
Exterior
Parking Features Assigned
Garage Spaces 2.0
Pool Association
Utilities Available Natural Gas Connected
View Mountains/Hills, City Lights
Total Parking Spaces 2
Building
Lot Description Curbs, Sidewalks, Landscaped
Story 2
Sewer Public Sewer
Water Public
Level or Stories 2 Story
Construction Status Turnkey,Updated/Remodeled
Others
Monthly Total Fees $472
Acceptable Financing Cash, Conventional, Cash To New Loan
Listing Terms Cash, Conventional, Cash To New Loan
Read Less Info
Want to know what your home might be worth? Contact us for a FREE valuation!

Our team is ready to help you sell your home for the highest possible price ASAP

Bought with David Rothblum • RE/MAX One







