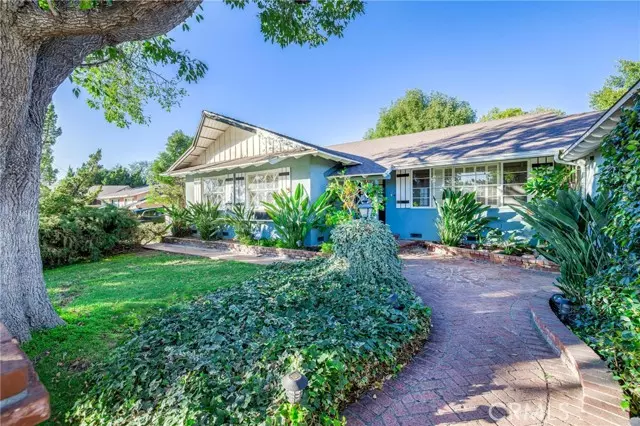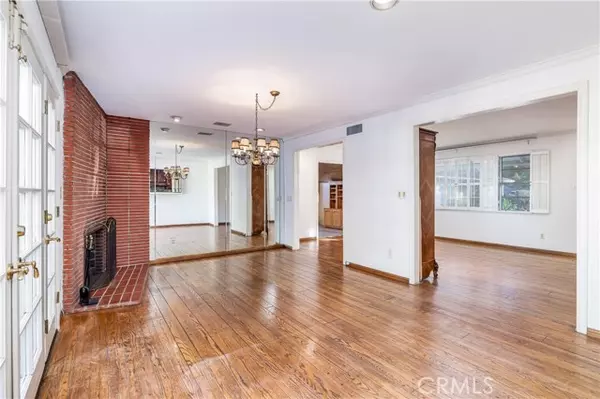$947,500
$885,000
7.1%For more information regarding the value of a property, please contact us for a free consultation.
4 Beds
2 Baths
2,230 SqFt
SOLD DATE : 02/15/2024
Key Details
Sold Price $947,500
Property Type Single Family Home
Sub Type Detached
Listing Status Sold
Purchase Type For Sale
Square Footage 2,230 sqft
Price per Sqft $424
MLS Listing ID SR24002295
Sold Date 02/15/24
Style Detached
Bedrooms 4
Full Baths 2
Construction Status Fixer
HOA Y/N No
Year Built 1960
Lot Size 8,835 Sqft
Acres 0.2028
Property Description
Located on a charming cul-de-sac, this 4 bedroom, 2 bathroom home boasts over 2,200 sf of living space on a sizeable 8,835 sf lot. Highly rated schools include Mayall Street Elementary, Porter Middle, and Kennedy High. This diamond in the rough is perfect for creating the home of your dreams. Attractive curb appeal includes mature trees, lush greenery, flowering plants, and a winding brick walkway to the front door. Enter the formal living room with hardwood flooring and large window that provides an abundance of natural light. Step down into the spacious family room showcasing floor-to-ceiling, brick fireplace flanked on either side by angled, roofline windows. Skylights in the soaring, wood slat ceiling, along with French doors that open to the brick patio, make the room nice and bright. A formal dining room, opened to the living room and family room, includes a second brick fireplace, as well as extended French doors that open to the patio. A galley-style kitchen offers double, wall oven, gas cooktop, and a charming, built-in breakfast banquet. There are 4 good-sized bedrooms, 3 of which share a full bathroom, while the primary bedroom enjoys a private en-suite with tall, wood slat ceiling, skylight, walk-in shower, and jetted soaking tub. A dedicated laundry area is conveniently located between bedrooms, and a 2 car, attached garage offers extra storage and direct access. Entertaining in the large backyard will be perfect with an extended brick patio, plenty of green lawn, all accented by more mature trees, and lush landscaping. Excellent location near shopping, dining,
Located on a charming cul-de-sac, this 4 bedroom, 2 bathroom home boasts over 2,200 sf of living space on a sizeable 8,835 sf lot. Highly rated schools include Mayall Street Elementary, Porter Middle, and Kennedy High. This diamond in the rough is perfect for creating the home of your dreams. Attractive curb appeal includes mature trees, lush greenery, flowering plants, and a winding brick walkway to the front door. Enter the formal living room with hardwood flooring and large window that provides an abundance of natural light. Step down into the spacious family room showcasing floor-to-ceiling, brick fireplace flanked on either side by angled, roofline windows. Skylights in the soaring, wood slat ceiling, along with French doors that open to the brick patio, make the room nice and bright. A formal dining room, opened to the living room and family room, includes a second brick fireplace, as well as extended French doors that open to the patio. A galley-style kitchen offers double, wall oven, gas cooktop, and a charming, built-in breakfast banquet. There are 4 good-sized bedrooms, 3 of which share a full bathroom, while the primary bedroom enjoys a private en-suite with tall, wood slat ceiling, skylight, walk-in shower, and jetted soaking tub. A dedicated laundry area is conveniently located between bedrooms, and a 2 car, attached garage offers extra storage and direct access. Entertaining in the large backyard will be perfect with an extended brick patio, plenty of green lawn, all accented by more mature trees, and lush landscaping. Excellent location near shopping, dining, parks & recreation, and nearby access to the 405, 118, and 5 freeways.
Location
State CA
County Los Angeles
Area Granada Hills (91344)
Zoning LARS
Interior
Interior Features Bar, Beamed Ceilings, Dry Bar, Recessed Lighting, Tile Counters, Track Lighting
Cooling Central Forced Air, Wall/Window
Flooring Carpet, Tile, Wood
Fireplaces Type FP in Dining Room, FP in Family Room, Raised Hearth
Equipment Disposal, Double Oven, Gas Oven, Gas Stove
Appliance Disposal, Double Oven, Gas Oven, Gas Stove
Laundry Laundry Room
Exterior
Exterior Feature Brick, Stucco, Wood, Frame
Parking Features Garage, Garage - Single Door, Garage Door Opener
Garage Spaces 2.0
Fence Wood
Roof Type Composition
Total Parking Spaces 2
Building
Lot Description Cul-De-Sac, Curbs, Sidewalks, Landscaped
Story 1
Lot Size Range 7500-10889 SF
Sewer Public Sewer
Water Public
Level or Stories 1 Story
Construction Status Fixer
Others
Acceptable Financing Cash, Conventional, Cash To New Loan
Listing Terms Cash, Conventional, Cash To New Loan
Special Listing Condition Standard
Read Less Info
Want to know what your home might be worth? Contact us for a FREE valuation!

Our team is ready to help you sell your home for the highest possible price ASAP

Bought with Robert Dichigrikian • Express Realty & Home Loans, INC.







