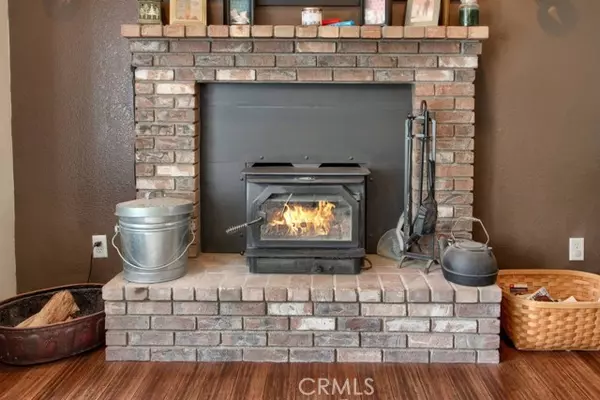$501,500
$499,988
0.3%For more information regarding the value of a property, please contact us for a free consultation.
4 Beds
3 Baths
2,661 SqFt
SOLD DATE : 02/14/2024
Key Details
Sold Price $501,500
Property Type Single Family Home
Sub Type Detached
Listing Status Sold
Purchase Type For Sale
Square Footage 2,661 sqft
Price per Sqft $188
MLS Listing ID FR23097851
Sold Date 02/14/24
Style Detached
Bedrooms 4
Full Baths 3
Construction Status Turnkey
HOA Y/N No
Year Built 2001
Lot Size 2.410 Acres
Acres 2.41
Property Description
Beautiful custom home with a large shop! This lovely 4 bedroom, 3 bath home has nice roomy feel with the living room flowing to the family room, dining area, kitchen and patio. The living room offers recessed lighting and a cozy wood stove. Ceiling fans throughout. The kitchen has a large breakfast bar, tiled counter tops, built-in cooktop and oven with a convenient walk-in pantry and laundry room. Large bonus room would make a great play room or crafter's paradise. 3 guest bedrooms and a dreamy master bedroom retreat with an enormous walk-in closet and master bathroom with double sinks, vanity area and separate shower and jetted tub! The back patio offers a built-in cover with a small deck off of the bonus room. The patio has beautiful views of the mountains and the 2.4+/- acre property with large trees! The large insulated shop is 40x60 ft. with 100 APM electric. Make sure to notice the details! Ceiling fans throughout, built-ins, brink inlay in the driveway and patio, 2 car garage, matching shed and pump house, gated entry and even the plumbing was upgraded to Pex. Come and tour this large home today and love the custom features!
Beautiful custom home with a large shop! This lovely 4 bedroom, 3 bath home has nice roomy feel with the living room flowing to the family room, dining area, kitchen and patio. The living room offers recessed lighting and a cozy wood stove. Ceiling fans throughout. The kitchen has a large breakfast bar, tiled counter tops, built-in cooktop and oven with a convenient walk-in pantry and laundry room. Large bonus room would make a great play room or crafter's paradise. 3 guest bedrooms and a dreamy master bedroom retreat with an enormous walk-in closet and master bathroom with double sinks, vanity area and separate shower and jetted tub! The back patio offers a built-in cover with a small deck off of the bonus room. The patio has beautiful views of the mountains and the 2.4+/- acre property with large trees! The large insulated shop is 40x60 ft. with 100 APM electric. Make sure to notice the details! Ceiling fans throughout, built-ins, brink inlay in the driveway and patio, 2 car garage, matching shed and pump house, gated entry and even the plumbing was upgraded to Pex. Come and tour this large home today and love the custom features!
Location
State CA
County Madera
Area Coarsegold (93614)
Zoning RRS-2
Interior
Interior Features Tile Counters
Heating Propane
Cooling Central Forced Air
Flooring Carpet, Tile, Bamboo
Fireplaces Type FP in Living Room, Raised Hearth
Equipment Dishwasher, Microwave, Propane Oven, Vented Exhaust Fan, Water Purifier
Appliance Dishwasher, Microwave, Propane Oven, Vented Exhaust Fan, Water Purifier
Laundry Laundry Room, Inside
Exterior
Exterior Feature Fiber Cement
Garage Garage - Single Door
Garage Spaces 2.0
Fence Partial
Utilities Available Electricity Connected, Phone Connected, Propane
View Mountains/Hills, Rocks, Trees/Woods
Roof Type Composition
Total Parking Spaces 2
Building
Lot Description Sprinklers In Front
Story 1
Lot Size Range 2+ to 4 AC
Sewer Conventional Septic
Water Shared Well
Architectural Style Ranch
Level or Stories 1 Story
Construction Status Turnkey
Others
Monthly Total Fees $27
Acceptable Financing Cash, Conventional, VA
Listing Terms Cash, Conventional, VA
Special Listing Condition Standard
Read Less Info
Want to know what your home might be worth? Contact us for a FREE valuation!

Our team is ready to help you sell your home for the highest possible price ASAP

Bought with Rick Jackson • Century 21 Select Real Estate







