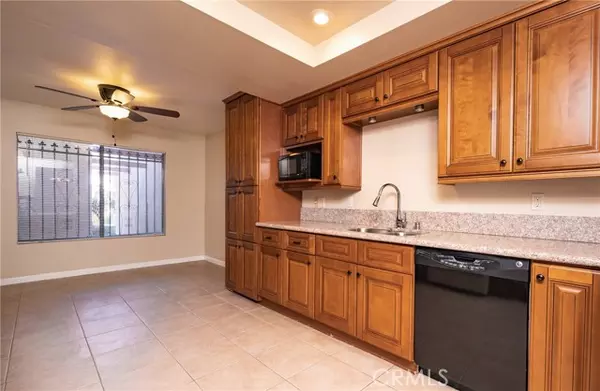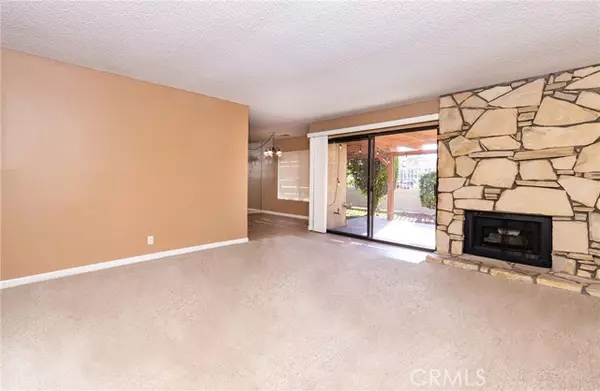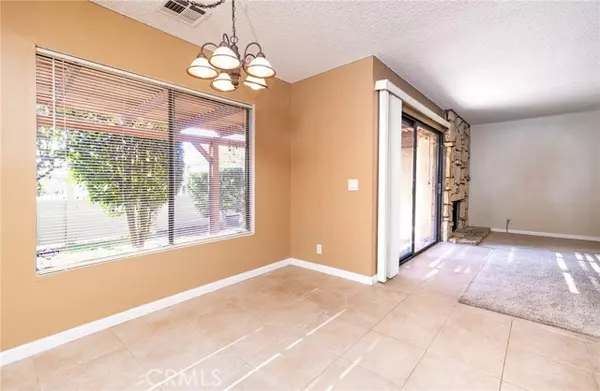$715,000
$751,000
4.8%For more information regarding the value of a property, please contact us for a free consultation.
3 Beds
3 Baths
1,618 SqFt
SOLD DATE : 02/14/2024
Key Details
Sold Price $715,000
Property Type Townhouse
Sub Type Townhome
Listing Status Sold
Purchase Type For Sale
Square Footage 1,618 sqft
Price per Sqft $441
MLS Listing ID CV23220700
Sold Date 02/14/24
Style Townhome
Bedrooms 3
Full Baths 2
Half Baths 1
HOA Fees $449/mo
HOA Y/N Yes
Year Built 1976
Lot Size 1,898 Sqft
Acres 0.0436
Property Description
Wow!! Immaculate townhome in the prestigious Heritage Village of la Habra. This excellent townhome features 3 bedrooms and 2 and a half baths. The kitchen which is open and bright has lots of cabinetry and granite countertops. The 3 bedrooms are on the second floor and the master suite with walk-in closet and a full bathroom. This townhome also has indoor washer and dryer hookups. The HOA has 2 pools, a spa, a clubhouse, and a playground. Lots of green spaces for your enjoyment. Too many features to list. This complex is within walking distance to shopping and transportation
Wow!! Immaculate townhome in the prestigious Heritage Village of la Habra. This excellent townhome features 3 bedrooms and 2 and a half baths. The kitchen which is open and bright has lots of cabinetry and granite countertops. The 3 bedrooms are on the second floor and the master suite with walk-in closet and a full bathroom. This townhome also has indoor washer and dryer hookups. The HOA has 2 pools, a spa, a clubhouse, and a playground. Lots of green spaces for your enjoyment. Too many features to list. This complex is within walking distance to shopping and transportation
Location
State CA
County Orange
Area Oc - La Habra (90631)
Zoning R-1
Interior
Cooling Central Forced Air
Fireplaces Type FP in Family Room
Laundry Inside
Exterior
Garage Spaces 2.0
Pool Association, Heated
View Mountains/Hills
Total Parking Spaces 2
Building
Lot Description Sidewalks
Story 2
Lot Size Range 1-3999 SF
Sewer Public Sewer
Water Public
Level or Stories 2 Story
Others
Monthly Total Fees $479
Acceptable Financing Conventional
Listing Terms Conventional
Special Listing Condition Standard
Read Less Info
Want to know what your home might be worth? Contact us for a FREE valuation!

Our team is ready to help you sell your home for the highest possible price ASAP

Bought with Sunny An • NT & Associates, Inc.








