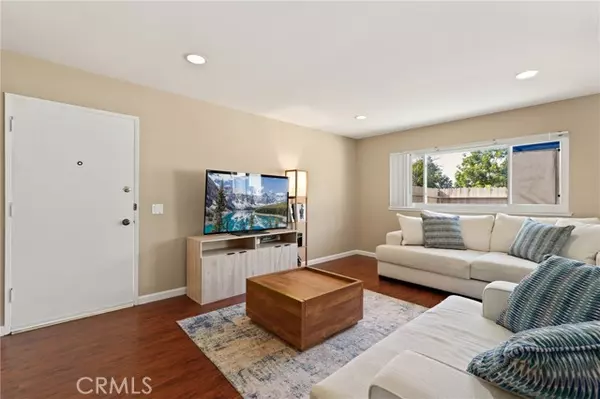$750,000
$710,000
5.6%For more information regarding the value of a property, please contact us for a free consultation.
3 Beds
2 Baths
1,056 SqFt
SOLD DATE : 02/14/2024
Key Details
Sold Price $750,000
Property Type Condo
Listing Status Sold
Purchase Type For Sale
Square Footage 1,056 sqft
Price per Sqft $710
MLS Listing ID OC24010090
Sold Date 02/14/24
Style All Other Attached
Bedrooms 3
Full Baths 2
Construction Status Turnkey,Updated/Remodeled
HOA Fees $265/mo
HOA Y/N Yes
Year Built 1966
Lot Size 1,807 Sqft
Acres 0.0415
Property Description
Elegantly remodeled & move-in ready home in the highly desirable community of Tanglewood at Cypress! Ideally located end unit surrounded by lush greenbelts, this single-level home boasts a spacious living room, recessed lights, gorgeous laminate floors, and abundance of natural light. BRAND NEW kitchen features stylish two-tone cabinets, quartz countertops, new stainless steel appliances, new reverse osmosis drinking water system, and a breakfast bar that opens to the dining area. Entertaining is a breeze in your large patio accessible from the dining room with new sliding doors, and provides access to your two-car garage with laundry hook ups. Primary bedroom is at the end of the hallway, with mirrored closet doors and en suite bathroom. Another bathroom in the hallway is shared by the two secondary bedrooms. New smart ceiling lights, New NEST thermostat, and laminate flooring throughout the living areas, NO carpet in the home! Enjoy the well-maintained Tanglewood community with lots of trees and greebelts, pools, playground, a clubhouse, and plenty of parking. Excellent schools including Arnold and Landell Elementary, Lexington Jr High, Cypress High School, and eligibility to attend Oxford Academy. Welcome Home!
Elegantly remodeled & move-in ready home in the highly desirable community of Tanglewood at Cypress! Ideally located end unit surrounded by lush greenbelts, this single-level home boasts a spacious living room, recessed lights, gorgeous laminate floors, and abundance of natural light. BRAND NEW kitchen features stylish two-tone cabinets, quartz countertops, new stainless steel appliances, new reverse osmosis drinking water system, and a breakfast bar that opens to the dining area. Entertaining is a breeze in your large patio accessible from the dining room with new sliding doors, and provides access to your two-car garage with laundry hook ups. Primary bedroom is at the end of the hallway, with mirrored closet doors and en suite bathroom. Another bathroom in the hallway is shared by the two secondary bedrooms. New smart ceiling lights, New NEST thermostat, and laminate flooring throughout the living areas, NO carpet in the home! Enjoy the well-maintained Tanglewood community with lots of trees and greebelts, pools, playground, a clubhouse, and plenty of parking. Excellent schools including Arnold and Landell Elementary, Lexington Jr High, Cypress High School, and eligibility to attend Oxford Academy. Welcome Home!
Location
State CA
County Orange
Area Oc - Cypress (90630)
Interior
Interior Features Recessed Lighting
Heating Electric
Cooling Central Forced Air, Electric
Flooring Laminate
Equipment Dishwasher, Disposal, Refrigerator, Electric Oven, Water Line to Refr
Appliance Dishwasher, Disposal, Refrigerator, Electric Oven, Water Line to Refr
Laundry Garage
Exterior
Parking Features Garage, Garage Door Opener
Garage Spaces 2.0
Fence Wood
Pool Community/Common, Association
View Neighborhood
Roof Type Shingle
Total Parking Spaces 2
Building
Lot Description Curbs, Sidewalks
Story 1
Lot Size Range 1-3999 SF
Sewer Public Sewer
Water Public
Level or Stories 1 Story
Construction Status Turnkey,Updated/Remodeled
Others
Monthly Total Fees $296
Acceptable Financing Cash, Conventional, Cash To New Loan, Submit
Listing Terms Cash, Conventional, Cash To New Loan, Submit
Special Listing Condition Standard
Read Less Info
Want to know what your home might be worth? Contact us for a FREE valuation!

Our team is ready to help you sell your home for the highest possible price ASAP

Bought with Jin Hong • eXp Realty of California Inc.







