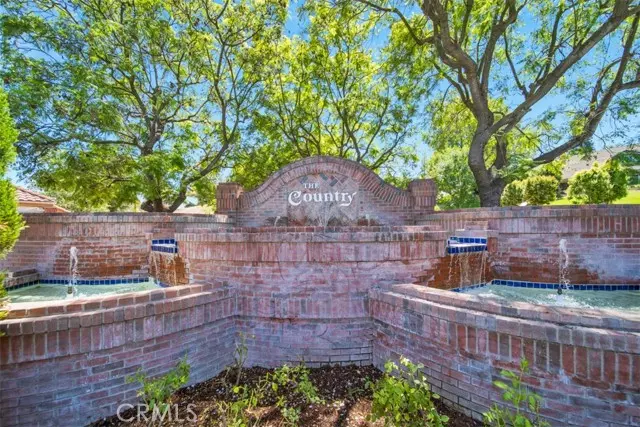$2,010,000
$2,380,000
15.5%For more information regarding the value of a property, please contact us for a free consultation.
5 Beds
4 Baths
3,182 SqFt
SOLD DATE : 02/13/2024
Key Details
Sold Price $2,010,000
Property Type Condo
Listing Status Sold
Purchase Type For Sale
Square Footage 3,182 sqft
Price per Sqft $631
MLS Listing ID TR23156073
Sold Date 02/13/24
Style All Other Attached
Bedrooms 5
Full Baths 3
Half Baths 1
Construction Status Turnkey
HOA Fees $282/mo
HOA Y/N Yes
Year Built 1977
Lot Size 2.610 Acres
Acres 2.6095
Property Description
Spectacular, one-of-a-kind property, nestled in the prestigious guard gated community "The Country". This beautiful home offers approximately 3042 SF of living space, consisting of 5 bedrooms, including a one-second master bedroom on the first level and 3.5 bathrooms. An enormous large lot offers a panoramic open view of the city and mountains valley at both the front and back of the house, measuring approximately 2.6 acres, offering the potential for further expansion into an 11,000 SF estate! Upon entering the living room, you are greeted with high ceilings, a cozy living room with a stone fireplace, a private dining room, a large family room connected to the kitchen, and a wet bar with a fireplace, this is a perfect area for entertaining your guest and family gathering. The upstairs master bedroom features a private balcony to enjoy a spectacular view of the mountain and city views. The master bathroom offers a double sink, a large bathtub, and a separate shower as well as a walk-in closet. All other bedroom has generous space with a balcony, looking over spectacular views. With a fenced pool and a playground, the backyard offers flat and level usable land. This beautiful home is located in the heart of Diamond Bar City, an excellent school district, and is convenient to the shopping center, market, restaurant, and freeway access. Don't let this hard-to-find property go away from you.
Spectacular, one-of-a-kind property, nestled in the prestigious guard gated community "The Country". This beautiful home offers approximately 3042 SF of living space, consisting of 5 bedrooms, including a one-second master bedroom on the first level and 3.5 bathrooms. An enormous large lot offers a panoramic open view of the city and mountains valley at both the front and back of the house, measuring approximately 2.6 acres, offering the potential for further expansion into an 11,000 SF estate! Upon entering the living room, you are greeted with high ceilings, a cozy living room with a stone fireplace, a private dining room, a large family room connected to the kitchen, and a wet bar with a fireplace, this is a perfect area for entertaining your guest and family gathering. The upstairs master bedroom features a private balcony to enjoy a spectacular view of the mountain and city views. The master bathroom offers a double sink, a large bathtub, and a separate shower as well as a walk-in closet. All other bedroom has generous space with a balcony, looking over spectacular views. With a fenced pool and a playground, the backyard offers flat and level usable land. This beautiful home is located in the heart of Diamond Bar City, an excellent school district, and is convenient to the shopping center, market, restaurant, and freeway access. Don't let this hard-to-find property go away from you.
Location
State CA
County Los Angeles
Area Diamond Bar (91765)
Zoning LCR140000*
Interior
Interior Features Balcony, Bar, Wet Bar
Cooling Central Forced Air
Flooring Carpet, Wood
Fireplaces Type FP in Family Room, FP in Living Room
Laundry Laundry Room, Inside
Exterior
Exterior Feature Stucco, Concrete
Parking Features Garage, Garage - Three Door
Garage Spaces 3.0
Fence Good Condition, Stucco Wall, Wrought Iron
Pool Community/Common, Private, Association, Fenced
Community Features Horse Trails
Complex Features Horse Trails
Utilities Available Electricity Connected, Natural Gas Connected, Sewer Connected
View Mountains/Hills, Valley/Canyon, City Lights
Roof Type Tile/Clay
Total Parking Spaces 3
Building
Lot Description Sidewalks, Sprinklers In Front, Sprinklers In Rear
Story 2
Sewer Public Sewer
Water Public
Architectural Style Mediterranean/Spanish
Level or Stories 2 Story
Construction Status Turnkey
Others
Monthly Total Fees $366
Acceptable Financing Cash, Lease Option, Cash To New Loan
Listing Terms Cash, Lease Option, Cash To New Loan
Special Listing Condition Standard
Read Less Info
Want to know what your home might be worth? Contact us for a FREE valuation!

Our team is ready to help you sell your home for the highest possible price ASAP

Bought with Tiffanie Wang • Keller Williams Premier Prop







