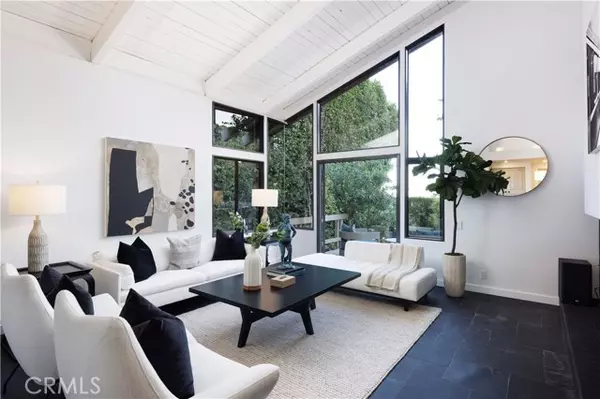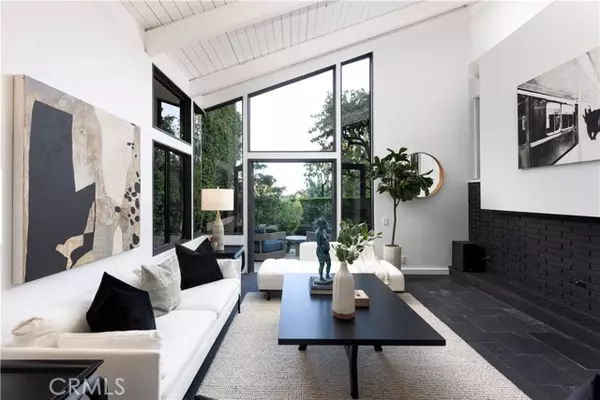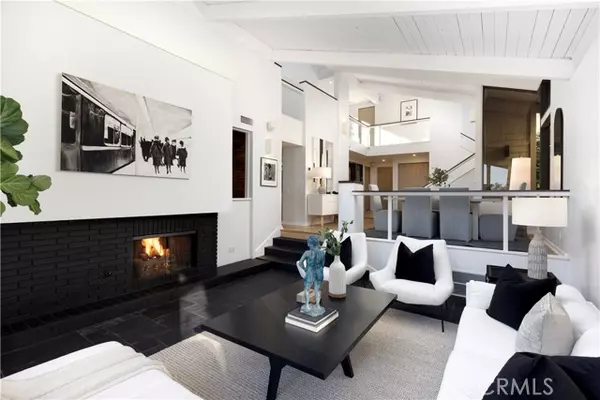$1,900,000
$1,895,000
0.3%For more information regarding the value of a property, please contact us for a free consultation.
3 Beds
3 Baths
2,741 SqFt
SOLD DATE : 02/13/2024
Key Details
Sold Price $1,900,000
Property Type Single Family Home
Sub Type Detached
Listing Status Sold
Purchase Type For Sale
Square Footage 2,741 sqft
Price per Sqft $693
MLS Listing ID NP24022635
Sold Date 02/13/24
Style Detached
Bedrooms 3
Full Baths 3
Construction Status Turnkey
HOA Fees $652/mo
HOA Y/N Yes
Year Built 1981
Lot Size 5,760 Sqft
Acres 0.1322
Property Description
Nestled within the tranquil gated community of Laguna Woods, this stunning 3-bedroom, 3-bathroom approx. 2741 square feet residence exudes mid-century elegance, seamlessly blending modern sensibilities with the timeless charm of its architectural era. Designed by renowned architect Chris Abel, this captivating home showcases an array of thoughtful design elements and exudes a warm, inviting ambiance. Upon entering, greeted by an expansive living area adorned with vaulted ceilings, hardwood floors, and an abundance of natural light streaming through oversized windows and a lushly landscaped atrium. Descend into the dining room where easy entertaining blends seamlessly into the sunken living room, creating an open and airy atmosphere perfect for hosting memorable gatherings. The eat-in kitchen, a chef's delight, features sleek stainless-steel appliances, soapstone countertops, and crisp black and white cabinetry, providing the perfect backdrop for culinary creations. An intimate, family room complete with fireplace and black slate flooring is the perfect place to relax and unwind. Complete with custom wood-work accent wall, wet bar, and built-in river rock entertainment center. A true oasis of serenity, the second-floor primary suite offers hillside and peek-a-boo ocean views and boasts an en suite bathroom with a luxurious walk-in shower, soaking tub, private toilet room, and walk-in closet. Nearby, a secondary bedroom awaits, offering a complete full bath and walk-in closet lending a serene escape for the second occupant. The main level third bedroom (currently used as an o
Nestled within the tranquil gated community of Laguna Woods, this stunning 3-bedroom, 3-bathroom approx. 2741 square feet residence exudes mid-century elegance, seamlessly blending modern sensibilities with the timeless charm of its architectural era. Designed by renowned architect Chris Abel, this captivating home showcases an array of thoughtful design elements and exudes a warm, inviting ambiance. Upon entering, greeted by an expansive living area adorned with vaulted ceilings, hardwood floors, and an abundance of natural light streaming through oversized windows and a lushly landscaped atrium. Descend into the dining room where easy entertaining blends seamlessly into the sunken living room, creating an open and airy atmosphere perfect for hosting memorable gatherings. The eat-in kitchen, a chef's delight, features sleek stainless-steel appliances, soapstone countertops, and crisp black and white cabinetry, providing the perfect backdrop for culinary creations. An intimate, family room complete with fireplace and black slate flooring is the perfect place to relax and unwind. Complete with custom wood-work accent wall, wet bar, and built-in river rock entertainment center. A true oasis of serenity, the second-floor primary suite offers hillside and peek-a-boo ocean views and boasts an en suite bathroom with a luxurious walk-in shower, soaking tub, private toilet room, and walk-in closet. Nearby, a secondary bedroom awaits, offering a complete full bath and walk-in closet lending a serene escape for the second occupant. The main level third bedroom (currently used as an office) offers great versatility, featuring shelves, built-in files, and a deep walk-in closet. Just around the corner a full guest bath services the main level. Step outside to discover a private backyard oasis, an entertainer's dream. The expansive patio, ideal for al fresco dining and relaxation, overlooks a lush lawn and mature trees, providing a picturesque escape from everyday life. Sublimely located on the most secluded street within the neighborhood, this gated community also provides access to a pool, spa, BBQ and picnic areas. Additional features include whole house lighting and sound system, electronic shades, ceiling fans, and a separate laundry/mud room. With exceptional proximity to Laguna Beach, Dana Point, world-class beaches, hotels, and restaurants, this stunning residence is not to be missed.
Location
State CA
County Orange
Area Oc - Laguna Niguel (92677)
Interior
Interior Features Bar, Beamed Ceilings, Stone Counters, Tile Counters
Cooling Central Forced Air
Flooring Wood
Fireplaces Type FP in Family Room, FP in Living Room, Gas Starter
Equipment Dishwasher, Microwave, Refrigerator, Gas Oven
Appliance Dishwasher, Microwave, Refrigerator, Gas Oven
Laundry Laundry Room
Exterior
Garage Direct Garage Access, Garage, Garage - Two Door
Garage Spaces 2.0
Fence Glass, Stucco Wall, Wood
Pool Below Ground, Community/Common
Utilities Available Cable Connected, Electricity Connected, Natural Gas Connected, Sewer Connected, Water Connected
View Mountains/Hills, Neighborhood, Peek-A-Boo
Roof Type Shingle
Total Parking Spaces 2
Building
Lot Description Sidewalks
Story 2
Lot Size Range 4000-7499 SF
Sewer Public Sewer
Water Public
Level or Stories 2 Story
Construction Status Turnkey
Others
Monthly Total Fees $652
Acceptable Financing Cash To New Loan
Listing Terms Cash To New Loan
Special Listing Condition Standard
Read Less Info
Want to know what your home might be worth? Contact us for a FREE valuation!

Our team is ready to help you sell your home for the highest possible price ASAP

Bought with Cesi Pagano • Keller Williams Realty








