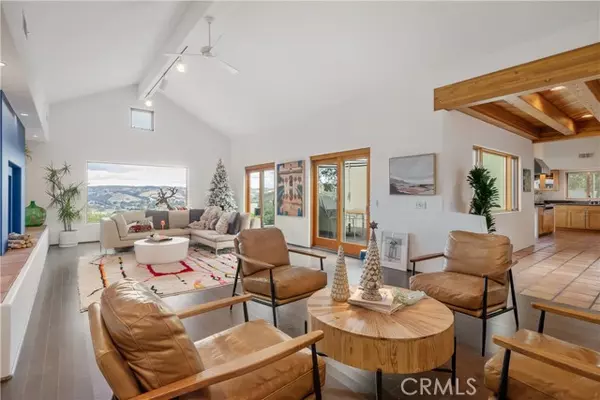$1,350,000
$1,350,000
For more information regarding the value of a property, please contact us for a free consultation.
3 Beds
3 Baths
3,018 SqFt
SOLD DATE : 02/13/2024
Key Details
Sold Price $1,350,000
Property Type Single Family Home
Sub Type Detached
Listing Status Sold
Purchase Type For Sale
Square Footage 3,018 sqft
Price per Sqft $447
MLS Listing ID SC23220296
Sold Date 02/13/24
Style Detached
Bedrooms 3
Full Baths 2
Half Baths 1
HOA Y/N No
Year Built 1994
Lot Size 0.689 Acres
Acres 0.6887
Property Description
Stunning Spanish Contemporary residence! Situated on a 30,000 square foot parcel in an oak studded hilltop setting that enjoys peaceful views of sun-kissed hills and the Salinas River Valley, this custom-built home features over 3,000 square feet of living space with three spacious bedrooms, each with updated wood laminate flooring, and three luxuriously appointed baths. Stepping under the dramatic portico entry, with an open beam ceiling, and into this truly special property and you are surrounded with quality finishes such as Saltillo tile and solid Maple floors, casement windows, a newly painted interior, and beautiful open beamed ceilings. An entertainers dream, the formal living room boasts voluminous cathedral ceilings, an expansive picture window that showcases panoramic vistas, a cozy gas fireplace, and art niches. With a wet bar and a built-in media cabinet, the adjacent dining room (optional family room) is perfectly suited for an elegant dinner party with friends. The kitchen features custom cabinetry, granite slab countertops and backsplash, Bosch dishwasher, KitchenAid double ovens, Viking six burner gas cooktop and hood vent, Magic Chef microwave, Sub Zero refrigerator, and a breakfast bar. The beautiful gourmet kitchen was designed with one thing in mind, creating an amazing culinary experience, and the adjoining family room (optional formal dining room) is a comfortable space to unwind at the end of the day. A tranquil retreat, the private owners suite includes automatic shades, dual closets with mirrored doors and built-in organizers, and the en-suite bath
Stunning Spanish Contemporary residence! Situated on a 30,000 square foot parcel in an oak studded hilltop setting that enjoys peaceful views of sun-kissed hills and the Salinas River Valley, this custom-built home features over 3,000 square feet of living space with three spacious bedrooms, each with updated wood laminate flooring, and three luxuriously appointed baths. Stepping under the dramatic portico entry, with an open beam ceiling, and into this truly special property and you are surrounded with quality finishes such as Saltillo tile and solid Maple floors, casement windows, a newly painted interior, and beautiful open beamed ceilings. An entertainers dream, the formal living room boasts voluminous cathedral ceilings, an expansive picture window that showcases panoramic vistas, a cozy gas fireplace, and art niches. With a wet bar and a built-in media cabinet, the adjacent dining room (optional family room) is perfectly suited for an elegant dinner party with friends. The kitchen features custom cabinetry, granite slab countertops and backsplash, Bosch dishwasher, KitchenAid double ovens, Viking six burner gas cooktop and hood vent, Magic Chef microwave, Sub Zero refrigerator, and a breakfast bar. The beautiful gourmet kitchen was designed with one thing in mind, creating an amazing culinary experience, and the adjoining family room (optional formal dining room) is a comfortable space to unwind at the end of the day. A tranquil retreat, the private owners suite includes automatic shades, dual closets with mirrored doors and built-in organizers, and the en-suite bath has a spa-like feel with an oversized soaking tub with a marble deck, granite slab countertops, dual sinks, and a luxurious shower with a granite tile surround and a frameless glass enclosure. Conveniently located adjacent to a guest bath with stylish granite touches, youll find two secondary bedrooms, including one bedroom with built-in cabinetry and an extra deep closet that can be re-imagined as an office. Completing the functional layout are four distinct outdoor seating and entertaining areas: a front patio, a main level patio/balcony with composite decking, a covered lower rear patio with Saltillo tile and a wood deck that steps down to a garden area, and a private patio off a secondary bedroom. Additional hi-lights include a laundry room with utility sink and upper/lower cabinetry, two-car garage with an expansive workshop area, new AC condenser/coil, and a three-bay carport.
Location
State CA
County San Luis Obispo
Area Atascadero (93422)
Interior
Interior Features Balcony, Bar, Beamed Ceilings, Granite Counters, Laminate Counters, Living Room Balcony, Recessed Lighting, Track Lighting, Wet Bar
Heating Natural Gas
Cooling Central Forced Air
Flooring Laminate, Tile, Wood
Fireplaces Type FP in Living Room, Gas
Equipment Dishwasher, Disposal, Microwave, Refrigerator, Double Oven, Gas Stove, Water Purifier
Appliance Dishwasher, Disposal, Microwave, Refrigerator, Double Oven, Gas Stove, Water Purifier
Laundry Laundry Room
Exterior
Exterior Feature Block, Stucco
Garage Garage
Garage Spaces 2.0
Fence Partial
Utilities Available Cable Available, Electricity Connected, Natural Gas Connected, Phone Connected, Sewer Connected, Water Connected
View Mountains/Hills, Panoramic, Valley/Canyon, Other/Remarks, Trees/Woods
Roof Type Tile/Clay
Total Parking Spaces 2
Building
Lot Description Landscaped
Story 2
Sewer Public Sewer
Water Public
Architectural Style Contemporary, Mediterranean/Spanish
Level or Stories 2 Story
Others
Acceptable Financing Cash, Cash To New Loan
Listing Terms Cash, Cash To New Loan
Special Listing Condition Standard
Read Less Info
Want to know what your home might be worth? Contact us for a FREE valuation!

Our team is ready to help you sell your home for the highest possible price ASAP

Bought with Francesco Pierini • Home & Ranch Sotheby's Intl








