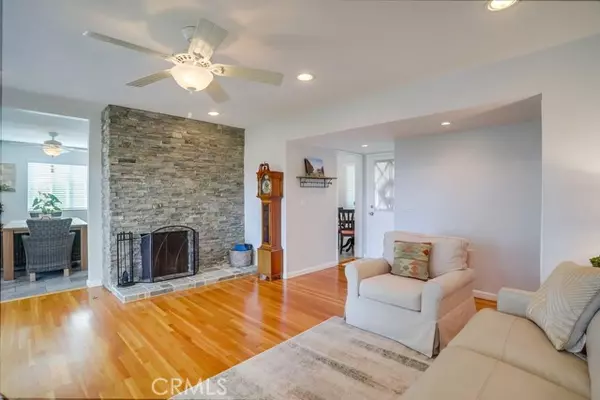$950,000
$895,000
6.1%For more information regarding the value of a property, please contact us for a free consultation.
3 Beds
2 Baths
1,746 SqFt
SOLD DATE : 02/13/2024
Key Details
Sold Price $950,000
Property Type Single Family Home
Sub Type Detached
Listing Status Sold
Purchase Type For Sale
Square Footage 1,746 sqft
Price per Sqft $544
MLS Listing ID NP24000840
Sold Date 02/13/24
Style Detached
Bedrooms 3
Full Baths 2
Construction Status Turnkey
HOA Y/N No
Year Built 1956
Lot Size 8,188 Sqft
Acres 0.188
Property Description
Extremely nice single story remodeled 3 bedroom/2 bath home in a cul-de-sac location...This beautiful 1,746 square foot home sits on a large 8,188 square foot lot. The open concept kitchen includes custom shaker style cabinets, a sit up bar, kitchen nook, dining area, granite countertops, stainless steel appliances, a walk-in pantry and white wainscoting walls...Both remodeled baths enjoy frameless shower enclosures, custom marble tiles and marble countertops...The primary bath includes a bathtub...Cozy, real wood burning fireplaces grace both the living room with stacked stone walls and the family room with a high beamed ceiling...Ample closet space in all bedrooms with mirrored sliders...All bedroom and bathroom doors were upgraded to solid core doors...The home shows well as you enter with real hardwood floors in the entry, living room, hallway and 2 bedrooms...Interior laundry room just off of the kitchen...Upgrades include, PEX plumbing, an HVAC system and dual glazed windows...The lovey manicured yard has a beautiful powder coded aluminum trellis over the backyard deck plus a very large side yard which can be used for additional storage...Large driveway will accommodate 2 cars plus a 2 car garage...No HOA or Mello Roos tax...This home has complete privacy from every window and sunset views from the right side and front windows... Meticulously maintained and is move in ready...
Extremely nice single story remodeled 3 bedroom/2 bath home in a cul-de-sac location...This beautiful 1,746 square foot home sits on a large 8,188 square foot lot. The open concept kitchen includes custom shaker style cabinets, a sit up bar, kitchen nook, dining area, granite countertops, stainless steel appliances, a walk-in pantry and white wainscoting walls...Both remodeled baths enjoy frameless shower enclosures, custom marble tiles and marble countertops...The primary bath includes a bathtub...Cozy, real wood burning fireplaces grace both the living room with stacked stone walls and the family room with a high beamed ceiling...Ample closet space in all bedrooms with mirrored sliders...All bedroom and bathroom doors were upgraded to solid core doors...The home shows well as you enter with real hardwood floors in the entry, living room, hallway and 2 bedrooms...Interior laundry room just off of the kitchen...Upgrades include, PEX plumbing, an HVAC system and dual glazed windows...The lovey manicured yard has a beautiful powder coded aluminum trellis over the backyard deck plus a very large side yard which can be used for additional storage...Large driveway will accommodate 2 cars plus a 2 car garage...No HOA or Mello Roos tax...This home has complete privacy from every window and sunset views from the right side and front windows... Meticulously maintained and is move in ready...
Location
State CA
County Orange
Area Oc - La Habra (90631)
Interior
Interior Features Granite Counters, Pantry, Wainscoting
Heating Natural Gas
Cooling Central Forced Air
Flooring Tile, Wood
Fireplaces Type FP in Family Room, FP in Living Room, Gas
Equipment Dishwasher, Refrigerator, Gas Range
Appliance Dishwasher, Refrigerator, Gas Range
Laundry Laundry Room, Inside
Exterior
Garage Garage - Single Door, Garage Door Opener
Garage Spaces 2.0
Fence Wood
Utilities Available Cable Connected, Natural Gas Connected, Sewer Connected
Roof Type Asbestos Shingle
Total Parking Spaces 2
Building
Lot Description Cul-De-Sac, Sidewalks, Sprinklers In Front, Sprinklers In Rear
Story 1
Lot Size Range 7500-10889 SF
Sewer Public Sewer
Water Public
Architectural Style Cottage
Level or Stories 1 Story
Construction Status Turnkey
Others
Monthly Total Fees $31
Acceptable Financing Cash, Cash To New Loan
Listing Terms Cash, Cash To New Loan
Read Less Info
Want to know what your home might be worth? Contact us for a FREE valuation!

Our team is ready to help you sell your home for the highest possible price ASAP

Bought with NON LISTED AGENT • NON LISTED OFFICE







