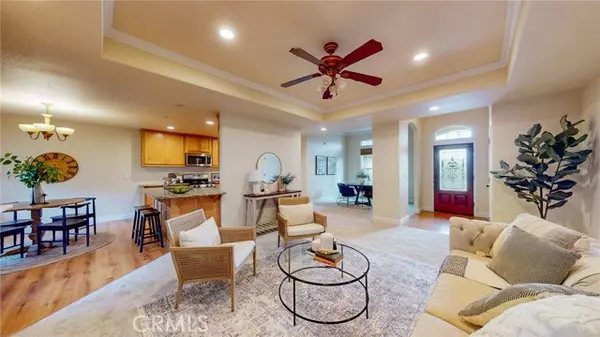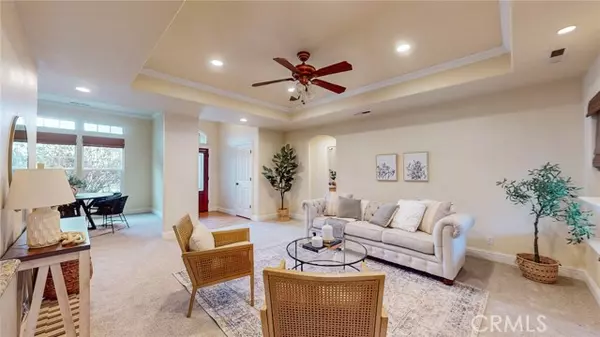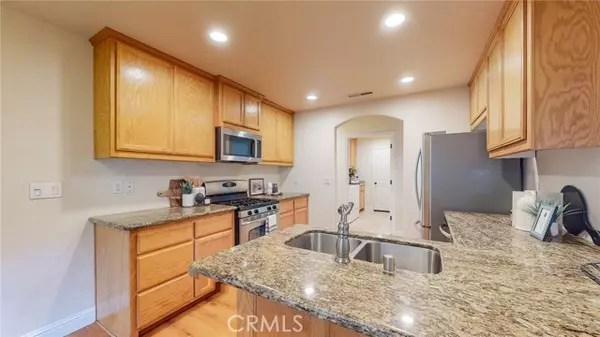$415,000
$412,000
0.7%For more information regarding the value of a property, please contact us for a free consultation.
3 Beds
2 Baths
1,670 SqFt
SOLD DATE : 02/12/2024
Key Details
Sold Price $415,000
Property Type Single Family Home
Sub Type Detached
Listing Status Sold
Purchase Type For Sale
Square Footage 1,670 sqft
Price per Sqft $248
MLS Listing ID SN24006545
Sold Date 02/12/24
Style Detached
Bedrooms 3
Full Baths 2
HOA Y/N No
Year Built 2008
Lot Size 6,098 Sqft
Acres 0.14
Property Description
Welcome to your dream lifestyle of comfort and elegance! This newer 3-bedroom, 2-bathroom home offers a spacious 1670 sqft with an inviting open floor plan, perfect for modern living. The oversized living room is truly the heart of this home. Special details like coffered ceilings, crown moldings and a gas fireplace create a warm inviting space full of natural light. Just beyond the breakfast nook this kitchen is a culinary delight with granite countertops, a convenient sit down bar, and a formal dining room for family gatherings. The bedrooms offer ample space, while the primary master suite is in itself a retreat with its expansive layout on the opposite side of the home. The master bathroom is a spa-like haven, featuring a separate shower, sunken tub, and a roomy walk in closet. Outside the front yard is welcoming with its mature landscape and automatic sprinklers in both the front and back. Your covered rear patio, overlooking a nice-sized yard is ideal for outdoor entertaining or simply enjoying the tranquility of low maintenance. Projects in the garage will be a breeze as this space also has central heat and air with an insulated garage door. This home has a way of seamlessly combining both comfort and style for a truly delightful living experience. Lot size, Sq ft, and Year built all taken from county records, buyer to verify all information to satisfaction.
Welcome to your dream lifestyle of comfort and elegance! This newer 3-bedroom, 2-bathroom home offers a spacious 1670 sqft with an inviting open floor plan, perfect for modern living. The oversized living room is truly the heart of this home. Special details like coffered ceilings, crown moldings and a gas fireplace create a warm inviting space full of natural light. Just beyond the breakfast nook this kitchen is a culinary delight with granite countertops, a convenient sit down bar, and a formal dining room for family gatherings. The bedrooms offer ample space, while the primary master suite is in itself a retreat with its expansive layout on the opposite side of the home. The master bathroom is a spa-like haven, featuring a separate shower, sunken tub, and a roomy walk in closet. Outside the front yard is welcoming with its mature landscape and automatic sprinklers in both the front and back. Your covered rear patio, overlooking a nice-sized yard is ideal for outdoor entertaining or simply enjoying the tranquility of low maintenance. Projects in the garage will be a breeze as this space also has central heat and air with an insulated garage door. This home has a way of seamlessly combining both comfort and style for a truly delightful living experience. Lot size, Sq ft, and Year built all taken from county records, buyer to verify all information to satisfaction.
Location
State CA
County Glenn
Area Orland (95963)
Interior
Interior Features Coffered Ceiling(s), Formica Counters, Granite Counters, Recessed Lighting, Phone System
Heating Natural Gas
Cooling Central Forced Air
Flooring Carpet, Linoleum/Vinyl, Tile
Fireplaces Type FP in Living Room, Gas
Equipment Dishwasher, Disposal, Dryer, Microwave, Refrigerator, Washer, Gas Oven, Recirculated Exhaust Fan, Self Cleaning Oven
Appliance Dishwasher, Disposal, Dryer, Microwave, Refrigerator, Washer, Gas Oven, Recirculated Exhaust Fan, Self Cleaning Oven
Laundry Laundry Room, Inside
Exterior
Exterior Feature Stucco
Parking Features Direct Garage Access, Garage
Garage Spaces 2.0
Fence Wood
Community Features Horse Trails
Complex Features Horse Trails
Utilities Available Electricity Connected, Natural Gas Connected, Sewer Connected, Water Connected
View Neighborhood
Roof Type Composition
Total Parking Spaces 6
Building
Lot Description Curbs, Landscaped, Sprinklers In Front, Sprinklers In Rear
Story 1
Lot Size Range 4000-7499 SF
Sewer Public Sewer
Water Public
Level or Stories 1 Story
Others
Acceptable Financing Cash To New Loan
Listing Terms Cash To New Loan
Special Listing Condition Standard
Read Less Info
Want to know what your home might be worth? Contact us for a FREE valuation!

Our team is ready to help you sell your home for the highest possible price ASAP

Bought with Jennifer Lewis • HB Ranch and Home Properties







