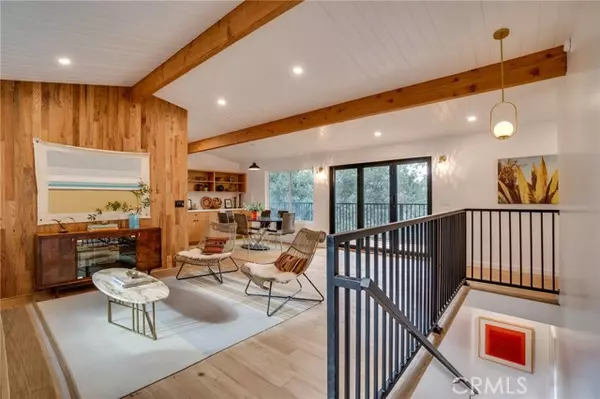$1,699,000
$1,699,000
For more information regarding the value of a property, please contact us for a free consultation.
2 Beds
2 Baths
1,644 SqFt
SOLD DATE : 02/09/2024
Key Details
Sold Price $1,699,000
Property Type Single Family Home
Sub Type Detached
Listing Status Sold
Purchase Type For Sale
Square Footage 1,644 sqft
Price per Sqft $1,033
MLS Listing ID GD24001903
Sold Date 02/09/24
Style Detached
Bedrooms 2
Full Baths 2
HOA Y/N No
Year Built 1965
Lot Size 5,425 Sqft
Acres 0.1245
Property Description
Welcome to this ultra sultry mid-century cabin-like retreat surrounded by the serene forest and fauna of Laurel Canyon hillside! This exceptionally special and unique property has an awesome treehouse vibe that emits a very peaceful energy that you'll feel the moment you enter. Everything has been lovingly restored with all of its original architecture and period details respected and paid tribute to through the design elements. The open living room features gorgeous vaulted ceilings and opens up to a large deck overlooking majestic greenery and canyon views. The spaces flow from one area to the next perfectly and everything is where you'd want it to be. Beautiful wood floors span the entirety of the home and handcrafted wood accents are tastefully worked into the very thoughtful design. The kitchen features custom shelving and cabinetry, top of the line all black cafe appliance package and designer hardware. The upstairs hallway leads to a 3/4 bath that boasts a custom skylight overlooking a European style glass shower with awesome designer selected mid century tile and finishes. Both spacious bedrooms are their own private retreat located on the lower level and overlook more dreamy and tranquil views of greenery; offering a perfect setting for relaxation and calm. The lower level main bath features a separate tub, deep walk-in shower and custom floating shelves. Outdoors you'll also find multiple lounge areas and large decks surrounded by the vast lush landscape. With its prime location, you will feel totally tucked away yet just a short drive down the hill to an endless
Welcome to this ultra sultry mid-century cabin-like retreat surrounded by the serene forest and fauna of Laurel Canyon hillside! This exceptionally special and unique property has an awesome treehouse vibe that emits a very peaceful energy that you'll feel the moment you enter. Everything has been lovingly restored with all of its original architecture and period details respected and paid tribute to through the design elements. The open living room features gorgeous vaulted ceilings and opens up to a large deck overlooking majestic greenery and canyon views. The spaces flow from one area to the next perfectly and everything is where you'd want it to be. Beautiful wood floors span the entirety of the home and handcrafted wood accents are tastefully worked into the very thoughtful design. The kitchen features custom shelving and cabinetry, top of the line all black cafe appliance package and designer hardware. The upstairs hallway leads to a 3/4 bath that boasts a custom skylight overlooking a European style glass shower with awesome designer selected mid century tile and finishes. Both spacious bedrooms are their own private retreat located on the lower level and overlook more dreamy and tranquil views of greenery; offering a perfect setting for relaxation and calm. The lower level main bath features a separate tub, deep walk-in shower and custom floating shelves. Outdoors you'll also find multiple lounge areas and large decks surrounded by the vast lush landscape. With its prime location, you will feel totally tucked away yet just a short drive down the hill to an endless variety of the vibrant and iconic destinations. Experience one of the truly best options for LA living in this thoughtfully reimagined Laurel Canyon gem.
Location
State CA
County Los Angeles
Area Los Angeles (90046)
Zoning LAR1
Interior
Interior Features Beamed Ceilings, Living Room Balcony, Recessed Lighting
Cooling Central Forced Air
Flooring Wood
Equipment Dishwasher, Refrigerator, Gas Range
Appliance Dishwasher, Refrigerator, Gas Range
Laundry Closet Full Sized
Exterior
Parking Features Garage
Garage Spaces 2.0
View Valley/Canyon, Trees/Woods
Total Parking Spaces 2
Building
Story 2
Lot Size Range 4000-7499 SF
Sewer Conventional Septic
Water Public
Level or Stories 2 Story
Others
Monthly Total Fees $32
Acceptable Financing Cash, Conventional
Listing Terms Cash, Conventional
Special Listing Condition Standard
Read Less Info
Want to know what your home might be worth? Contact us for a FREE valuation!

Our team is ready to help you sell your home for the highest possible price ASAP

Bought with NON LISTED AGENT • NON LISTED OFFICE







