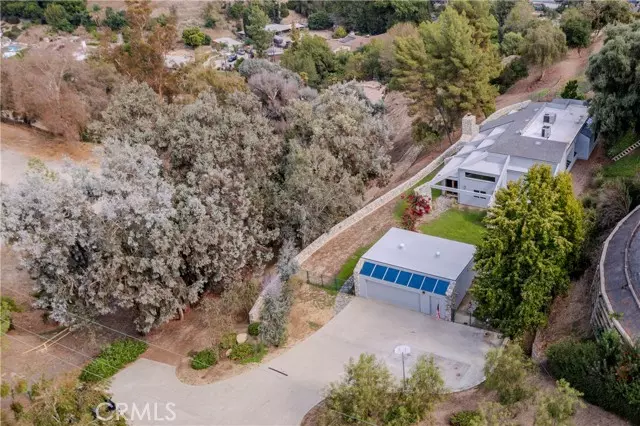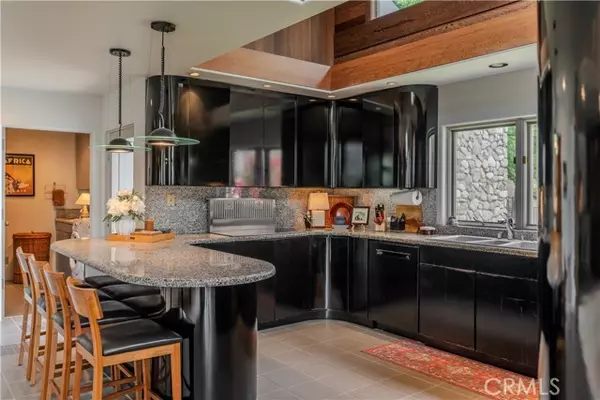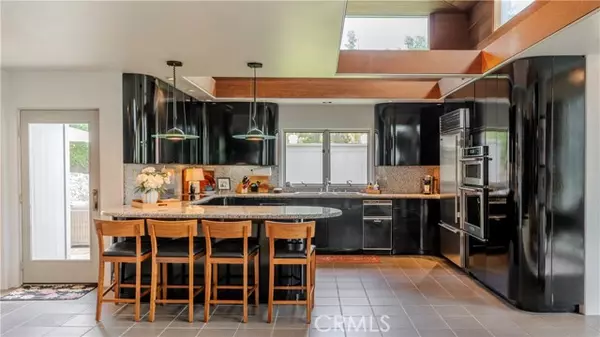$2,000,000
$1,795,000
11.4%For more information regarding the value of a property, please contact us for a free consultation.
4 Beds
4 Baths
3,664 SqFt
SOLD DATE : 02/08/2024
Key Details
Sold Price $2,000,000
Property Type Single Family Home
Sub Type Detached
Listing Status Sold
Purchase Type For Sale
Square Footage 3,664 sqft
Price per Sqft $545
MLS Listing ID PF23202237
Sold Date 02/08/24
Style Detached
Bedrooms 4
Full Baths 3
Half Baths 1
HOA Y/N No
Year Built 1988
Lot Size 3.530 Acres
Acres 3.5303
Property Description
Exquisite and Tranquil Sanctuary in Coveted La Habra Heights Enclave. Sprawling 3.5 Acres Boasting Breathtaking Panoramic Vistas of Lush Hillsides. Crafted with Utmost Artistry, Nestled in a Cascade of River Rock Exteriors. Step Inside and Be Enchanted by the Alluring Ipe Wood Adorning Every Surface, Bathing the Space in a Flood of Sunlight, Emphasizing the Towering Ceilings and Mesmerizing River Rock Hearth. State-of-the-Art Kitchen, Fashioned with Opulent Stone Countertops and Top-of-the-Line Appliances. The Lower Level Beckons with its Separate Entry, Inviting Patio Haven with Built-In BBQ, Executive Office, Cozy Library, and En Suite Bedroom. Ascend the Captivating Spiral Staircase to Discover the Phenomenal Master Suite, Additional Bedroom Haven with Lavish Bath, and an Airy Space Primed for Creativity, Complete with Twin Murphy Beds. Stroll the Serene Backyard Amidst Meandering Pathways and a Majestic Natural Landscape. Meticulously Cared for with New Roof, Central Vacuum, and EV Charger. Uncover the Enchanting Dragon Fruit that Awaits You in Your Future Green Haven.
Exquisite and Tranquil Sanctuary in Coveted La Habra Heights Enclave. Sprawling 3.5 Acres Boasting Breathtaking Panoramic Vistas of Lush Hillsides. Crafted with Utmost Artistry, Nestled in a Cascade of River Rock Exteriors. Step Inside and Be Enchanted by the Alluring Ipe Wood Adorning Every Surface, Bathing the Space in a Flood of Sunlight, Emphasizing the Towering Ceilings and Mesmerizing River Rock Hearth. State-of-the-Art Kitchen, Fashioned with Opulent Stone Countertops and Top-of-the-Line Appliances. The Lower Level Beckons with its Separate Entry, Inviting Patio Haven with Built-In BBQ, Executive Office, Cozy Library, and En Suite Bedroom. Ascend the Captivating Spiral Staircase to Discover the Phenomenal Master Suite, Additional Bedroom Haven with Lavish Bath, and an Airy Space Primed for Creativity, Complete with Twin Murphy Beds. Stroll the Serene Backyard Amidst Meandering Pathways and a Majestic Natural Landscape. Meticulously Cared for with New Roof, Central Vacuum, and EV Charger. Uncover the Enchanting Dragon Fruit that Awaits You in Your Future Green Haven.
Location
State CA
County Los Angeles
Area Oc - La Habra (90631)
Zoning LHRA1*
Interior
Interior Features Recessed Lighting, Two Story Ceilings
Cooling Central Forced Air
Flooring Carpet
Fireplaces Type FP in Living Room
Equipment Disposal, Refrigerator, Double Oven
Appliance Disposal, Refrigerator, Double Oven
Laundry Laundry Room
Exterior
Parking Features Gated
Garage Spaces 2.0
Fence Chain Link
Community Features Horse Trails
Complex Features Horse Trails
Utilities Available Cable Connected, Electricity Connected, Natural Gas Connected, Phone Connected, Water Connected
View Mountains/Hills, Valley/Canyon, Trees/Woods
Roof Type Flat
Total Parking Spaces 10
Building
Lot Description Landscaped
Story 2
Water Public
Architectural Style Modern
Level or Stories 2 Story
Others
Acceptable Financing Cash, Cash To New Loan
Listing Terms Cash, Cash To New Loan
Special Listing Condition Standard
Read Less Info
Want to know what your home might be worth? Contact us for a FREE valuation!

Our team is ready to help you sell your home for the highest possible price ASAP

Bought with CHIA-YING LEE • HARVEST REALTY DEVELOPMENT








