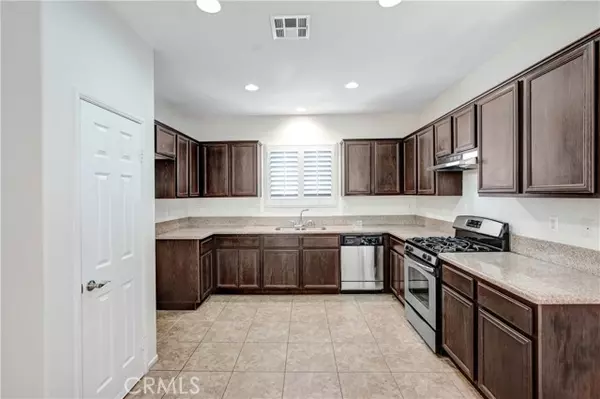$405,000
$420,000
3.6%For more information regarding the value of a property, please contact us for a free consultation.
4 Beds
2 Baths
1,662 SqFt
SOLD DATE : 02/08/2024
Key Details
Sold Price $405,000
Property Type Single Family Home
Sub Type Detached
Listing Status Sold
Purchase Type For Sale
Square Footage 1,662 sqft
Price per Sqft $243
MLS Listing ID PW23197994
Sold Date 02/08/24
Style Detached
Bedrooms 4
Full Baths 2
Construction Status Turnkey,Updated/Remodeled
HOA Y/N No
Year Built 2012
Lot Size 7,828 Sqft
Acres 0.1797
Property Description
This highly sought-after 4-bedroom, 2-bath home boasts an open great room style floorplan that seamlessly combines the kitchen, dining area, and family room. The family room exudes charm with wainscoting wall paneling, a ceiling fan, luxurious vinyl plank flooring, and a Pella wood sliding glass door equipped with integrated blinds, leading to the backyard oasis. The outdoor space features an Alumawood-style patio cover, a spacious concrete patio slab, low-maintenance artificial lawn, and serene rock landscaping, all enclosed by a sturdy rear block wall. The dining area is adorned with tile flooring and recessed lighting, complemented by elegant wood plantation shutters. The kitchen is a chef's dream, complete with stainless steel appliances, wood cabinetry, more wood plantation shutters, recessed lighting, tile flooring, a new garbage disposal, a hood vent fan, and a convenient walk-in pantry. The primary bedroom offers a tranquil retreat, featuring plantation shutters, luxurious vinyl plank flooring, a ceiling fan, and an en-suite bathroom with a soaking tub, a shower, a walk-in closet, tile flooring, recessed lighting, and dual vanities. The other three bedrooms are generously sized, offering flexibility and comfort for family and guests. The hall bathroom is well-appointed with luxury vinyl plank flooring and a tub/shower surround. The front yard is beautifully landscaped with low-maintenance turf and rock, perfect for water conservation. Additional key features of this exceptional home include a new tankless water heater, dual pane windows, new LVP flooring, a new gara
This highly sought-after 4-bedroom, 2-bath home boasts an open great room style floorplan that seamlessly combines the kitchen, dining area, and family room. The family room exudes charm with wainscoting wall paneling, a ceiling fan, luxurious vinyl plank flooring, and a Pella wood sliding glass door equipped with integrated blinds, leading to the backyard oasis. The outdoor space features an Alumawood-style patio cover, a spacious concrete patio slab, low-maintenance artificial lawn, and serene rock landscaping, all enclosed by a sturdy rear block wall. The dining area is adorned with tile flooring and recessed lighting, complemented by elegant wood plantation shutters. The kitchen is a chef's dream, complete with stainless steel appliances, wood cabinetry, more wood plantation shutters, recessed lighting, tile flooring, a new garbage disposal, a hood vent fan, and a convenient walk-in pantry. The primary bedroom offers a tranquil retreat, featuring plantation shutters, luxurious vinyl plank flooring, a ceiling fan, and an en-suite bathroom with a soaking tub, a shower, a walk-in closet, tile flooring, recessed lighting, and dual vanities. The other three bedrooms are generously sized, offering flexibility and comfort for family and guests. The hall bathroom is well-appointed with luxury vinyl plank flooring and a tub/shower surround. The front yard is beautifully landscaped with low-maintenance turf and rock, perfect for water conservation. Additional key features of this exceptional home include a new tankless water heater, dual pane windows, new LVP flooring, a new garage door opener, a new garage door, central air conditioning and heating with a Nest thermostat, potential RV parking, and Tesla solar panels. This property offers a harmonious blend of style, functionality, and energy efficiency, making it a truly remarkable place to call home. Sellers are willing to cooperate with a rate buydown and/or closing cost credit to buyers.
Location
State CA
County San Bernardino
Area Adelanto (92301)
Interior
Interior Features Corian Counters, Granite Counters, Recessed Lighting, Wainscoting
Cooling Central Forced Air
Flooring Laminate
Equipment Dishwasher, Disposal, Vented Exhaust Fan, Gas Range
Appliance Dishwasher, Disposal, Vented Exhaust Fan, Gas Range
Laundry Laundry Room
Exterior
Garage Garage, Garage - Two Door, Garage Door Opener
Garage Spaces 2.0
Fence Wood
Roof Type Spanish Tile
Total Parking Spaces 2
Building
Lot Description Curbs, Sidewalks, Landscaped
Story 1
Lot Size Range 7500-10889 SF
Sewer Public Sewer
Water Public
Architectural Style Ranch
Level or Stories 1 Story
Construction Status Turnkey,Updated/Remodeled
Others
Monthly Total Fees $171
Acceptable Financing Conventional, FHA, Cash To New Loan
Listing Terms Conventional, FHA, Cash To New Loan
Special Listing Condition Standard
Read Less Info
Want to know what your home might be worth? Contact us for a FREE valuation!

Our team is ready to help you sell your home for the highest possible price ASAP

Bought with Mel Robles • VIP Real Estate Firm








