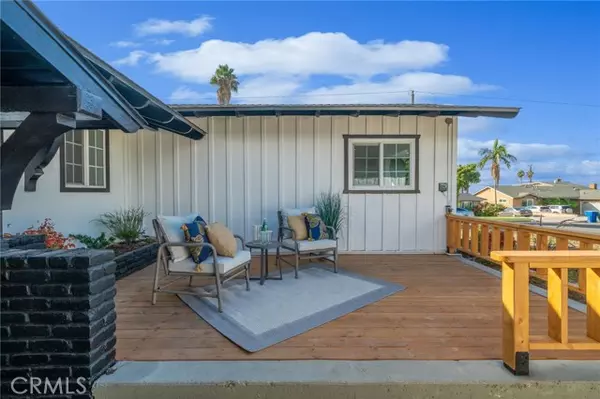$1,085,000
$1,099,999
1.4%For more information regarding the value of a property, please contact us for a free consultation.
3 Beds
2 Baths
1,794 SqFt
SOLD DATE : 02/08/2024
Key Details
Sold Price $1,085,000
Property Type Single Family Home
Sub Type Detached
Listing Status Sold
Purchase Type For Sale
Square Footage 1,794 sqft
Price per Sqft $604
MLS Listing ID CV23197939
Sold Date 02/08/24
Style Detached
Bedrooms 3
Full Baths 2
Construction Status Turnkey
HOA Y/N No
Year Built 1956
Lot Size 8,284 Sqft
Acres 0.1902
Property Description
Welcome to your dream home in the hills of La Habra, right next to La Habra Heights! This stunning residence is a true gem, fully remodeled and nestled in a peaceful cul-de-sac, offering you the perfect blend of modern comfort and serene surroundings. As you step inside, you'll be greeted by an inviting and spacious interior that's been thoughtfully designed with your comfort in mind. The heart of this home is its large, beautifully remodeled kitchen, with all the new appliances you could ever desire, including a wine and beverage cooler to keep your favorite drinks perfectly chilled. The floor plan seamlessly connects the kitchen to the living and dining areas, creating an ideal space for entertaining friends and family. But that's not all - step outside into your private oasis. The highlight of this home is the sparkling pool, where you can take a refreshing dip on those warm California days. Don't miss the opportunity to make this house your forever home.
Welcome to your dream home in the hills of La Habra, right next to La Habra Heights! This stunning residence is a true gem, fully remodeled and nestled in a peaceful cul-de-sac, offering you the perfect blend of modern comfort and serene surroundings. As you step inside, you'll be greeted by an inviting and spacious interior that's been thoughtfully designed with your comfort in mind. The heart of this home is its large, beautifully remodeled kitchen, with all the new appliances you could ever desire, including a wine and beverage cooler to keep your favorite drinks perfectly chilled. The floor plan seamlessly connects the kitchen to the living and dining areas, creating an ideal space for entertaining friends and family. But that's not all - step outside into your private oasis. The highlight of this home is the sparkling pool, where you can take a refreshing dip on those warm California days. Don't miss the opportunity to make this house your forever home.
Location
State CA
County Orange
Area Oc - La Habra (90631)
Interior
Cooling Central Forced Air
Flooring Other/Remarks
Fireplaces Type FP in Dining Room
Equipment Dishwasher, Microwave, Refrigerator, Gas Range
Appliance Dishwasher, Microwave, Refrigerator, Gas Range
Exterior
Garage Spaces 2.0
Fence Wood
Pool Below Ground, Private
Utilities Available See Remarks
View Neighborhood
Roof Type Asbestos Shingle
Total Parking Spaces 2
Building
Story 1
Lot Size Range 7500-10889 SF
Sewer Public Sewer
Water Public
Level or Stories 1 Story
Construction Status Turnkey
Others
Monthly Total Fees $30
Acceptable Financing Cash, Conventional
Listing Terms Cash, Conventional
Special Listing Condition Standard
Read Less Info
Want to know what your home might be worth? Contact us for a FREE valuation!

Our team is ready to help you sell your home for the highest possible price ASAP

Bought with Jacob Choi • Real Broker







