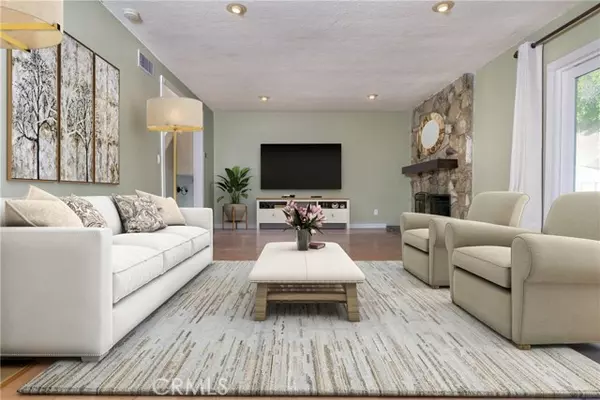$1,025,000
$974,950
5.1%For more information regarding the value of a property, please contact us for a free consultation.
3 Beds
3 Baths
1,908 SqFt
SOLD DATE : 02/06/2024
Key Details
Sold Price $1,025,000
Property Type Single Family Home
Sub Type Detached
Listing Status Sold
Purchase Type For Sale
Square Footage 1,908 sqft
Price per Sqft $537
MLS Listing ID GD24001776
Sold Date 02/06/24
Style Detached
Bedrooms 3
Full Baths 2
Half Baths 1
HOA Y/N No
Year Built 1964
Lot Size 0.259 Acres
Acres 0.2585
Property Description
Very Special Family Home Located in the exclusive and tranquil Lake View Terrace community. Spanning an impressive 1,908 square feet, this 3 bedroom, 2.5 bathroom residence has large windows allowing for the interior to be bathed in natural light. Set on a generous quarter-acre lot encompassing 11,258 square feet. Seller owned Solar Panels are on the roof and help to drastically lower your electricity bill. Forced Air Furnace and Central Air Conditioning with smart thermostat. Copper plumbing. The beautiful glass accented front door opens to a formal entry, living room that features parquet wood flooring, while the kitchen has ceramic floors. The large family kitchen boasts butcher block and stainless steel counters and opens into the Dining area overlooking the large backyard. The primary bedroom is generously proportioned and features a inviting ensuite bathroom with a luxurious freestanding cast iron tub, beautiful double vanity in white with Carrara marble top, and a large glass and tiled shower, accompanied by three additional well-sized bedrooms with mirrored closet doors. A stone fireplace in the Living Room adds warmth to the comfortable living space. Throughout the home, dual pane vinyl windows and large sliders provide both aesthetic appeal and energy efficiency. The Family Room is located on a seperate level of the house with a private 1/2 bath and direct access to the garage and also a view of the backyard. Outside, the property boasts a sprawling backyard paradise, complete with a putting green and bonus shed used as an office. The fenced yard provides a secure
Very Special Family Home Located in the exclusive and tranquil Lake View Terrace community. Spanning an impressive 1,908 square feet, this 3 bedroom, 2.5 bathroom residence has large windows allowing for the interior to be bathed in natural light. Set on a generous quarter-acre lot encompassing 11,258 square feet. Seller owned Solar Panels are on the roof and help to drastically lower your electricity bill. Forced Air Furnace and Central Air Conditioning with smart thermostat. Copper plumbing. The beautiful glass accented front door opens to a formal entry, living room that features parquet wood flooring, while the kitchen has ceramic floors. The large family kitchen boasts butcher block and stainless steel counters and opens into the Dining area overlooking the large backyard. The primary bedroom is generously proportioned and features a inviting ensuite bathroom with a luxurious freestanding cast iron tub, beautiful double vanity in white with Carrara marble top, and a large glass and tiled shower, accompanied by three additional well-sized bedrooms with mirrored closet doors. A stone fireplace in the Living Room adds warmth to the comfortable living space. Throughout the home, dual pane vinyl windows and large sliders provide both aesthetic appeal and energy efficiency. The Family Room is located on a seperate level of the house with a private 1/2 bath and direct access to the garage and also a view of the backyard. Outside, the property boasts a sprawling backyard paradise, complete with a putting green and bonus shed used as an office. The fenced yard provides a secure place for children and pets. Many fruit trees (Red Bartlett pear, 2x Orange, Hass Avocado, Pommelo, Peach, lemon). Additionally, there is also a large tool storage shed on the side of the house. The attached two car finished garage has an ample amount of shelving for storage and includes a Laundry area, smart automatic garage door opener and a concrete driveway. Nestled in the picturesque Foothills, Lake View Terrace offers convenient access to the 210 and 118 Freeways, as well as proximity to equestrian trails, Hansen Dam, the Angeles National Golf Course, and a myriad of other amenities and attractions. Don't miss the chance to experience this extraordinary residence. Schedule your viewing today!
Location
State CA
County Los Angeles
Area Sylmar (91342)
Zoning LARE11
Interior
Cooling Central Forced Air
Flooring Carpet, Tile, Wood, Other/Remarks
Fireplaces Type FP in Living Room
Equipment Dishwasher, Disposal, Electric Range
Appliance Dishwasher, Disposal, Electric Range
Laundry Garage
Exterior
Garage Garage - Single Door, Garage Door Opener
Garage Spaces 2.0
Utilities Available Natural Gas Connected, Sewer Connected, Water Connected
View Neighborhood
Total Parking Spaces 2
Building
Lot Description Curbs, Sidewalks, Sprinklers In Front
Story 2
Sewer Public Sewer
Water Public
Architectural Style Traditional
Level or Stories 2 Story
Others
Monthly Total Fees $36
Acceptable Financing Cash, Conventional, Cash To New Loan
Listing Terms Cash, Conventional, Cash To New Loan
Special Listing Condition Standard
Read Less Info
Want to know what your home might be worth? Contact us for a FREE valuation!

Our team is ready to help you sell your home for the highest possible price ASAP

Bought with Dina Darbidian • The Dara Group Inc.








