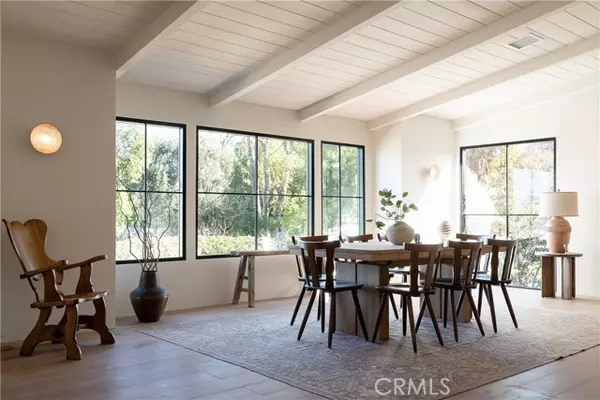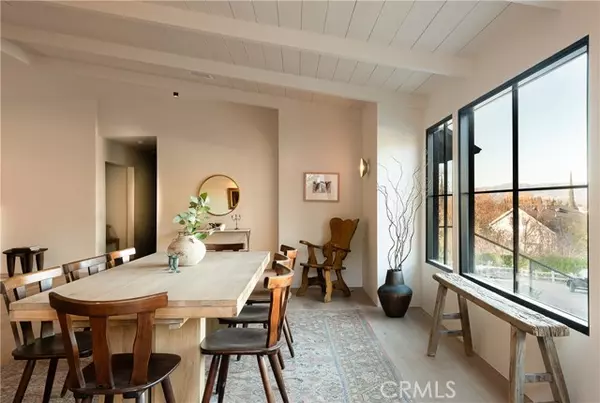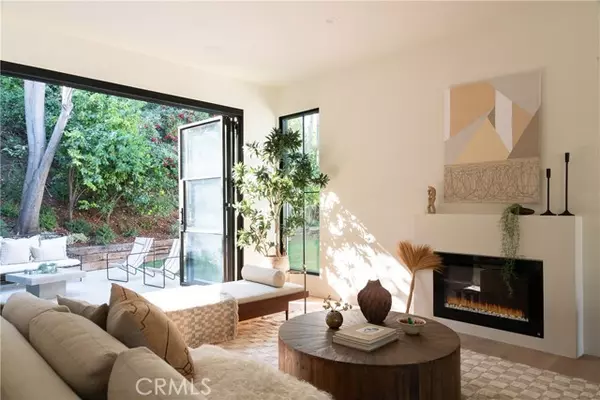$3,000,000
$2,849,000
5.3%For more information regarding the value of a property, please contact us for a free consultation.
4 Beds
5 Baths
2,829 SqFt
SOLD DATE : 02/08/2024
Key Details
Sold Price $3,000,000
Property Type Single Family Home
Sub Type Detached
Listing Status Sold
Purchase Type For Sale
Square Footage 2,829 sqft
Price per Sqft $1,060
MLS Listing ID SR23228684
Sold Date 02/08/24
Style Detached
Bedrooms 4
Full Baths 4
Half Baths 1
HOA Y/N No
Year Built 1954
Lot Size 0.365 Acres
Acres 0.3654
Property Description
A timeless, reimagined Encino Hills modern ranch home. Boasting 4 bedrooms, 4 ensuite bathrooms, and curated finishes from the artsy powder room to the vintage showcase pantry. Nestled above the treetops with views of the valley, enter through a custom steel front door to an inviting open floor plan featuring vaulted ceilings, white oak engineered floors, a gourmet eat up kitchen with top of the line appliances, Italian porcelain countertops, and imported fixtures. Natural light pours into the open living space through expansive bifold steel doors and large glass windows; quintessential indoor-outdoor living! Set in its own wing discover the ensuite bedrooms adorned with custom cabinetry, and marble bathroom countertops. Continue down the hall to a junior suite outfitted with walk in closet and end at the dreamy primary bedroom with serene views, designer hand-picked light fixtures, custom lime plaster walls, and a cache closet sure to impress. This mini compound is complete with a tranquil backyard, oversized pool, mature trees and multiple enclaves to dine and lounge.
A timeless, reimagined Encino Hills modern ranch home. Boasting 4 bedrooms, 4 ensuite bathrooms, and curated finishes from the artsy powder room to the vintage showcase pantry. Nestled above the treetops with views of the valley, enter through a custom steel front door to an inviting open floor plan featuring vaulted ceilings, white oak engineered floors, a gourmet eat up kitchen with top of the line appliances, Italian porcelain countertops, and imported fixtures. Natural light pours into the open living space through expansive bifold steel doors and large glass windows; quintessential indoor-outdoor living! Set in its own wing discover the ensuite bedrooms adorned with custom cabinetry, and marble bathroom countertops. Continue down the hall to a junior suite outfitted with walk in closet and end at the dreamy primary bedroom with serene views, designer hand-picked light fixtures, custom lime plaster walls, and a cache closet sure to impress. This mini compound is complete with a tranquil backyard, oversized pool, mature trees and multiple enclaves to dine and lounge.
Location
State CA
County Los Angeles
Area Encino (91316)
Zoning LARA
Interior
Cooling Central Forced Air
Flooring Wood
Fireplaces Type FP in Living Room
Equipment Refrigerator, Washer, Gas Range
Appliance Refrigerator, Washer, Gas Range
Exterior
Garage Spaces 2.0
Pool Below Ground, Private
View Mountains/Hills, Valley/Canyon, City Lights
Total Parking Spaces 2
Building
Story 1
Sewer Public Sewer
Water Other/Remarks
Architectural Style Ranch
Level or Stories 1 Story
Others
Monthly Total Fees $36
Acceptable Financing Conventional, Cash To New Loan
Listing Terms Conventional, Cash To New Loan
Special Listing Condition Standard
Read Less Info
Want to know what your home might be worth? Contact us for a FREE valuation!

Our team is ready to help you sell your home for the highest possible price ASAP

Bought with NON LISTED AGENT • NON LISTED OFFICE







