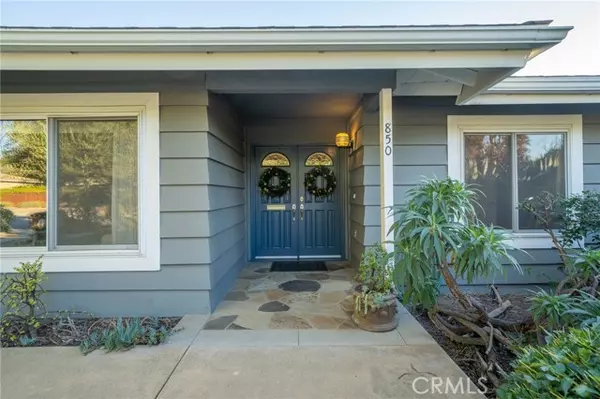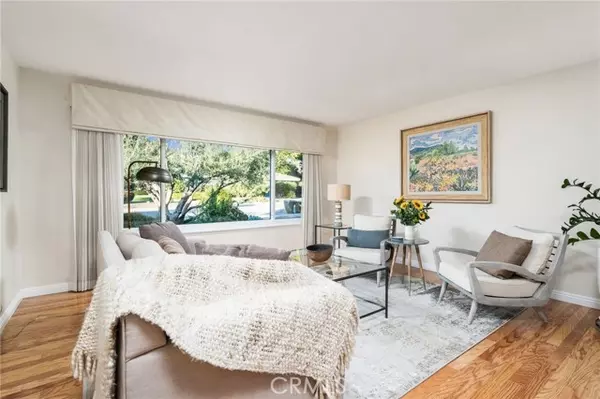$1,025,000
$1,025,000
For more information regarding the value of a property, please contact us for a free consultation.
4 Beds
2 Baths
1,957 SqFt
SOLD DATE : 02/08/2024
Key Details
Sold Price $1,025,000
Property Type Single Family Home
Sub Type Detached
Listing Status Sold
Purchase Type For Sale
Square Footage 1,957 sqft
Price per Sqft $523
MLS Listing ID CV23218169
Sold Date 02/08/24
Style Detached
Bedrooms 4
Full Baths 2
Construction Status Updated/Remodeled
HOA Y/N No
Year Built 1963
Lot Size 9,924 Sqft
Acres 0.2278
Property Description
Stunning Updated Four Bedroom Single Story. This beautiful home is located on a desirable residential street in the heart of Claremont. Quality built by Lewis Homes in 1963, and thoroughly remodeled, with style and sustainability in mind. Attractive curb appeal with drought tolerant landscaping, a flagstone driveway accent, and stepping stone pathway leading to the double door entry. Inside, gleaming hardwood floors span through most of the house. The formal living room offers a large picture window with views to the front yard. The formal dining room can also be used as an informal family room, with sliding glass doors to the back yard, and a custom tiled fireplace. The kitchen is spacious, light and bright, with recessed lighting, abundant cabinet space and side by side pantries. There are gorgeous stone countertops, tile backsplash, stainless steel appliances including a built-in oven with convection setting, microwave, built-in gas range with matching range hood, dishwasher, and refrigerator included. There are four generously sized bedrooms, and two updated bathrooms. The primary suite features a walk-in closet, en-suite bathroom, and private direct access to the covered back patio. The backyard is full of useful and environmentally friendly amenities, starting with a large covered patio, beyond which lies an expansive drought tolerant yard with raised garden beds, a beautiful shade tree, walking paths, and a robust rain capture system which is integrated with the drip irrigation system. In addition to the dual pane windows and copper plumbing, the solar panels are own
Stunning Updated Four Bedroom Single Story. This beautiful home is located on a desirable residential street in the heart of Claremont. Quality built by Lewis Homes in 1963, and thoroughly remodeled, with style and sustainability in mind. Attractive curb appeal with drought tolerant landscaping, a flagstone driveway accent, and stepping stone pathway leading to the double door entry. Inside, gleaming hardwood floors span through most of the house. The formal living room offers a large picture window with views to the front yard. The formal dining room can also be used as an informal family room, with sliding glass doors to the back yard, and a custom tiled fireplace. The kitchen is spacious, light and bright, with recessed lighting, abundant cabinet space and side by side pantries. There are gorgeous stone countertops, tile backsplash, stainless steel appliances including a built-in oven with convection setting, microwave, built-in gas range with matching range hood, dishwasher, and refrigerator included. There are four generously sized bedrooms, and two updated bathrooms. The primary suite features a walk-in closet, en-suite bathroom, and private direct access to the covered back patio. The backyard is full of useful and environmentally friendly amenities, starting with a large covered patio, beyond which lies an expansive drought tolerant yard with raised garden beds, a beautiful shade tree, walking paths, and a robust rain capture system which is integrated with the drip irrigation system. In addition to the dual pane windows and copper plumbing, the solar panels are owned outright and included with the property! This highly desirable property checks all the boxes and is ready for its next owner to call home.
Location
State CA
County Los Angeles
Area Claremont (91711)
Zoning CLRS10000*
Interior
Interior Features Copper Plumbing Full, Pantry, Recessed Lighting
Heating Natural Gas
Cooling Central Forced Air
Flooring Carpet, Wood
Fireplaces Type FP in Dining Room, Gas
Equipment Dishwasher, Disposal, Dryer, Microwave, Refrigerator, Washer, Convection Oven, Electric Oven, Vented Exhaust Fan, Water Line to Refr, Gas Range
Appliance Dishwasher, Disposal, Dryer, Microwave, Refrigerator, Washer, Convection Oven, Electric Oven, Vented Exhaust Fan, Water Line to Refr, Gas Range
Laundry Garage
Exterior
Exterior Feature Stucco, Wood
Garage Direct Garage Access, Garage, Garage - Single Door, Garage Door Opener
Garage Spaces 2.0
Fence Stucco Wall
Utilities Available Electricity Connected, Natural Gas Connected, Phone Available, Sewer Connected, Water Connected
View Mountains/Hills, Neighborhood
Roof Type Composition,Shingle
Total Parking Spaces 2
Building
Lot Description Sidewalks, Landscaped, Sprinklers In Front, Sprinklers In Rear
Story 1
Lot Size Range 7500-10889 SF
Sewer Public Sewer, Sewer Paid
Water Private
Architectural Style Ranch
Level or Stories 1 Story
Construction Status Updated/Remodeled
Others
Monthly Total Fees $73
Acceptable Financing Cash, Cash To New Loan
Listing Terms Cash, Cash To New Loan
Special Listing Condition Standard
Read Less Info
Want to know what your home might be worth? Contact us for a FREE valuation!

Our team is ready to help you sell your home for the highest possible price ASAP

Bought with Mehdi Taheri • KW Covina








