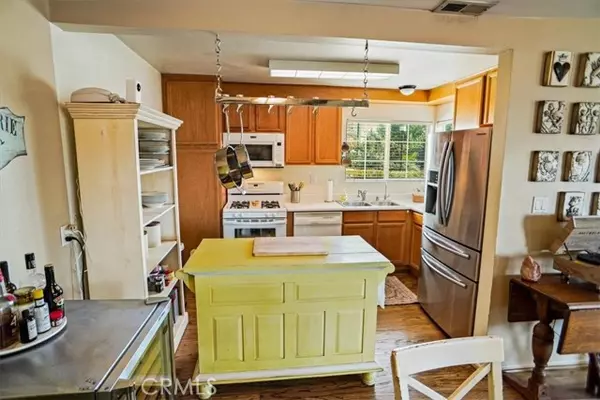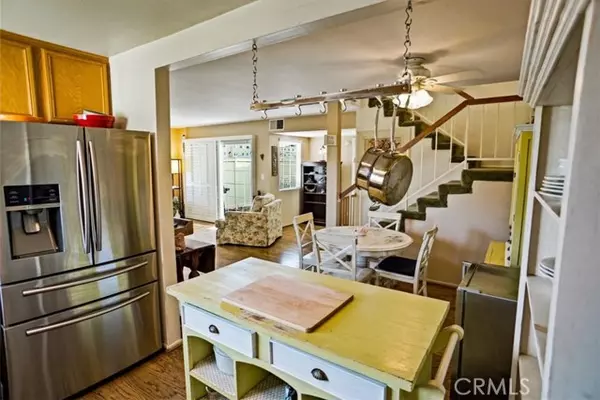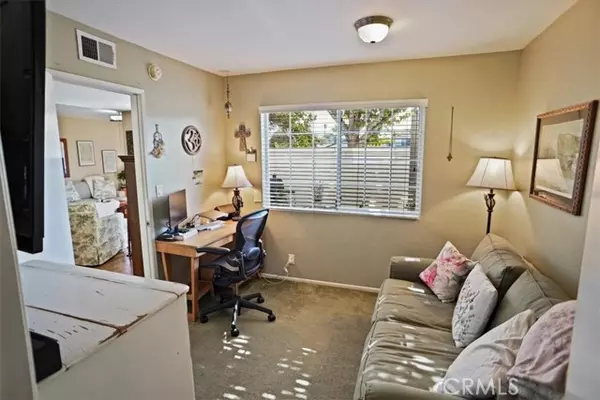$640,000
$635,000
0.8%For more information regarding the value of a property, please contact us for a free consultation.
4 Beds
2 Baths
1,374 SqFt
SOLD DATE : 02/07/2024
Key Details
Sold Price $640,000
Property Type Townhouse
Sub Type Townhome
Listing Status Sold
Purchase Type For Sale
Square Footage 1,374 sqft
Price per Sqft $465
MLS Listing ID SR24008738
Sold Date 02/07/24
Style Townhome
Bedrooms 4
Full Baths 2
HOA Fees $380/mo
HOA Y/N Yes
Year Built 1975
Lot Size 5.026 Acres
Acres 5.0258
Property Description
Briarcliffe CORNER UNIT with a PRIVATE FRONT ENTRANCE and is situated in one of the BEST LOCATIONS within this complex! With a total of 4 BEDROOMS; one being downstairs with a walk-in closet, this room is perfect for guests or an office. This END UNIT is meticulously maintained within a highly sought after development featuring park like grounds and a semi-private gated community! As you stroll down the lush greenery walkway to your CORNER HOME which is ideally situated off the beaten path, you will see that this home has been recently updated with refinished wood flooring in the living room, plantation shutters, all remodeled bathrooms including: upgraded modern fixtures, mirrors, showers, flooring and vanities. The kitchen features an abundance of counter space, a stainless steel sink, a chef's pot hanging wrack and a water reverse osmosis system from the sink and the refrigerator! Upstairs features 3 more spacious bedrooms, one with a walk-in closet, while the two others have spacious wall length closets! With no units on one side of this home, the views from the upstairs bedrooms allow for privacy and serenity. There is a private patio making it a great space for BBQ's and dining, along with a 2 car direct access garage! The location of this unit boasts a cozy front yard greenbelt area that makes a great place for pets or children to play, AND their is also a side grassy yard greenbelt that lies adjacent to the garage which is another great space for small pets and privacy! Need parking? This unit's location also allows for easy access and parking off of the Vanalden cu
Briarcliffe CORNER UNIT with a PRIVATE FRONT ENTRANCE and is situated in one of the BEST LOCATIONS within this complex! With a total of 4 BEDROOMS; one being downstairs with a walk-in closet, this room is perfect for guests or an office. This END UNIT is meticulously maintained within a highly sought after development featuring park like grounds and a semi-private gated community! As you stroll down the lush greenery walkway to your CORNER HOME which is ideally situated off the beaten path, you will see that this home has been recently updated with refinished wood flooring in the living room, plantation shutters, all remodeled bathrooms including: upgraded modern fixtures, mirrors, showers, flooring and vanities. The kitchen features an abundance of counter space, a stainless steel sink, a chef's pot hanging wrack and a water reverse osmosis system from the sink and the refrigerator! Upstairs features 3 more spacious bedrooms, one with a walk-in closet, while the two others have spacious wall length closets! With no units on one side of this home, the views from the upstairs bedrooms allow for privacy and serenity. There is a private patio making it a great space for BBQ's and dining, along with a 2 car direct access garage! The location of this unit boasts a cozy front yard greenbelt area that makes a great place for pets or children to play, AND their is also a side grassy yard greenbelt that lies adjacent to the garage which is another great space for small pets and privacy! Need parking? This unit's location also allows for easy access and parking off of the Vanalden cul-de-sac which is ideal for guests! This coveted development features a community pool, tennis courts, lush greenbelts and culdesac streets. This is a rare opportunity to own a 4 bedroom on a semi private corner location - just moments to shopping, restaurants and easy freeway access!
Location
State CA
County Los Angeles
Area Reseda (91335)
Zoning LARD3
Interior
Cooling Central Forced Air
Flooring Carpet, Linoleum/Vinyl, Wood
Equipment Dishwasher, Disposal
Appliance Dishwasher, Disposal
Laundry Garage
Exterior
Parking Features Direct Garage Access, Garage, Garage - Two Door
Garage Spaces 2.0
Fence Vinyl
Pool Community/Common, Association
Utilities Available Sewer Connected
Total Parking Spaces 2
Building
Lot Description Corner Lot, Cul-De-Sac, Curbs, Sidewalks
Story 2
Sewer Public Sewer
Water Public
Architectural Style Traditional
Level or Stories 2 Story
Others
Monthly Total Fees $399
Acceptable Financing Conventional, Cash To New Loan
Listing Terms Conventional, Cash To New Loan
Special Listing Condition Standard
Read Less Info
Want to know what your home might be worth? Contact us for a FREE valuation!

Our team is ready to help you sell your home for the highest possible price ASAP

Bought with Robert Middleton • Ashby & Graff







