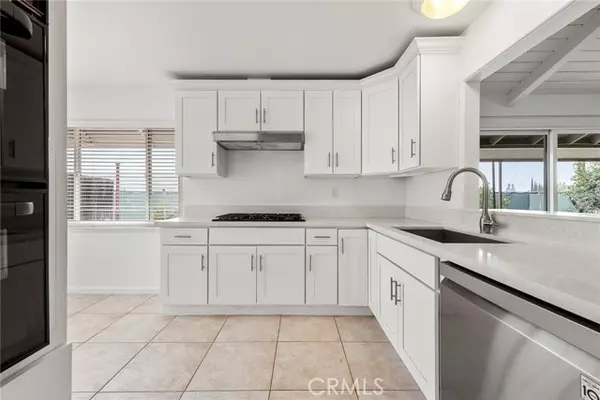$930,000
$949,000
2.0%For more information regarding the value of a property, please contact us for a free consultation.
3 Beds
2 Baths
1,483 SqFt
SOLD DATE : 02/05/2024
Key Details
Sold Price $930,000
Property Type Single Family Home
Sub Type Detached
Listing Status Sold
Purchase Type For Sale
Square Footage 1,483 sqft
Price per Sqft $627
MLS Listing ID PW23228877
Sold Date 02/05/24
Style Detached
Bedrooms 3
Full Baths 2
HOA Y/N No
Year Built 1964
Lot Size 6,283 Sqft
Acres 0.1442
Property Description
Nestled in a quaint neighborhood, this charming single-story home exudes warmth and comfort with its traditional brick accented exterior and updated interior amenities. Upon entry you are greeted with an oversized living room enhanced by large windows that bring natural light and the front yard views indoors. The updated kitchen features new cabinetry in a white shaker style, sleek quartz countertops, new appliances, ample cabinet space, and cozy breakfast nook. Adjacent to the kitchen is the spacious family room featuring wood beamed ceilings, fireplace, and sliding glass doors with access to the rear grounds. Down the hallway is the primary suite which has direct access to the rear grounds and boasts a private ensuite bath and walk in closet. Two additional bedrooms plus a dual vanity bathroom outfitted with a tub/shower combination complete this lovely home's interior. The grassy lawns provide the perfect setting for outdoor activities and play, while the covered patio expands the outdoor living space offering a shaded retreat for al fresco dining or simply unwinding with a good book. The backdrop of hill views adds a touch of serenity and natural beauty to the outdoor environment. This home is a gem, where memories are made and a sense of coziness permeates every corner all along with being in a commuter friendly location that is just a short drive to favorite restaurants, shopping and services.
Nestled in a quaint neighborhood, this charming single-story home exudes warmth and comfort with its traditional brick accented exterior and updated interior amenities. Upon entry you are greeted with an oversized living room enhanced by large windows that bring natural light and the front yard views indoors. The updated kitchen features new cabinetry in a white shaker style, sleek quartz countertops, new appliances, ample cabinet space, and cozy breakfast nook. Adjacent to the kitchen is the spacious family room featuring wood beamed ceilings, fireplace, and sliding glass doors with access to the rear grounds. Down the hallway is the primary suite which has direct access to the rear grounds and boasts a private ensuite bath and walk in closet. Two additional bedrooms plus a dual vanity bathroom outfitted with a tub/shower combination complete this lovely home's interior. The grassy lawns provide the perfect setting for outdoor activities and play, while the covered patio expands the outdoor living space offering a shaded retreat for al fresco dining or simply unwinding with a good book. The backdrop of hill views adds a touch of serenity and natural beauty to the outdoor environment. This home is a gem, where memories are made and a sense of coziness permeates every corner all along with being in a commuter friendly location that is just a short drive to favorite restaurants, shopping and services.
Location
State CA
County Orange
Area Oc - La Habra (90631)
Interior
Interior Features Beamed Ceilings
Cooling Central Forced Air
Flooring Carpet, Linoleum/Vinyl, Tile
Fireplaces Type FP in Family Room, Masonry, Gas Starter
Equipment Dishwasher, Disposal, Gas Stove
Appliance Dishwasher, Disposal, Gas Stove
Laundry Garage
Exterior
Garage Direct Garage Access, Garage, Garage - Single Door, Garage Door Opener
Garage Spaces 2.0
Fence Chain Link, Wood
View Mountains/Hills
Roof Type Composition
Total Parking Spaces 2
Building
Lot Description Curbs, Sidewalks, Landscaped
Story 1
Lot Size Range 4000-7499 SF
Sewer Public Sewer
Water Public
Architectural Style Ranch
Level or Stories 1 Story
Others
Monthly Total Fees $30
Acceptable Financing Cash, Cash To New Loan
Listing Terms Cash, Cash To New Loan
Special Listing Condition Standard
Read Less Info
Want to know what your home might be worth? Contact us for a FREE valuation!

Our team is ready to help you sell your home for the highest possible price ASAP

Bought with Alejandro Paik • Re/Max Diamond








