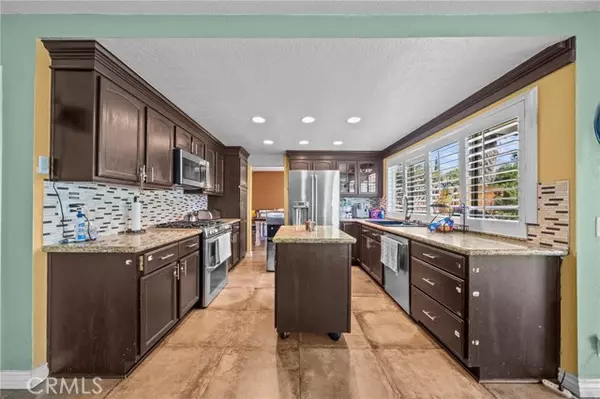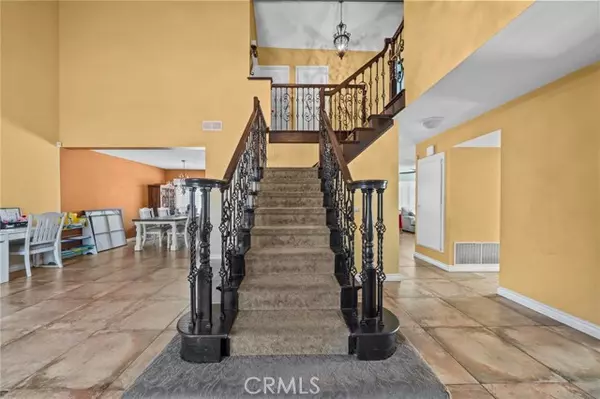$810,000
$820,000
1.2%For more information regarding the value of a property, please contact us for a free consultation.
4 Beds
3 Baths
2,121 SqFt
SOLD DATE : 02/07/2024
Key Details
Sold Price $810,000
Property Type Single Family Home
Sub Type Detached
Listing Status Sold
Purchase Type For Sale
Square Footage 2,121 sqft
Price per Sqft $381
MLS Listing ID CV23186869
Sold Date 02/07/24
Style Detached
Bedrooms 4
Full Baths 3
Construction Status Updated/Remodeled
HOA Y/N No
Year Built 1977
Lot Size 7,980 Sqft
Acres 0.1832
Property Description
Welcome to this stunning remodeled Mediterranean home in north Upland. This two-story residence offers a host of attractive features. The first level features an inviting entryway with a custom staircase, a spacious living room, and a dining room that seamlessly flows into the recently renovated kitchen. The kitchen is a culinary delight with granite countertops, stainless steel appliances, custom cabinets, and an entertaining-ready island. The kitchen opens to the family room, warmed by a cozy fireplace. Also on this level, you'll find a versatile room that can serve as a bedroom, den, or office, along with a well-appointed bathroom. Ascending the staircase to the second level, you'll discover a serene primary bedroom suite with an en suite bathroom boasting dual vanities and a beautifully remodeled walk-in shower. Two additional spacious bedrooms and a hall bath complete the upstairs layout. Inside, the home boasts custom wood and tile flooring, elegant window shutters, canned lighting, and ceiling fans. Outside, you'll find potential RV parking, drought-tolerant landscaping, and a sizable backyard with a covered patio perfect for outdoor enjoyment. Situated at the end of a cul-de-sac, this home offers a rare sense of privacy while still being conveniently located near the 210 freeway, top-notch schools, shopping, and major employment centers. Don't miss this opportunity to make this Mediterranean oasis your own!
Welcome to this stunning remodeled Mediterranean home in north Upland. This two-story residence offers a host of attractive features. The first level features an inviting entryway with a custom staircase, a spacious living room, and a dining room that seamlessly flows into the recently renovated kitchen. The kitchen is a culinary delight with granite countertops, stainless steel appliances, custom cabinets, and an entertaining-ready island. The kitchen opens to the family room, warmed by a cozy fireplace. Also on this level, you'll find a versatile room that can serve as a bedroom, den, or office, along with a well-appointed bathroom. Ascending the staircase to the second level, you'll discover a serene primary bedroom suite with an en suite bathroom boasting dual vanities and a beautifully remodeled walk-in shower. Two additional spacious bedrooms and a hall bath complete the upstairs layout. Inside, the home boasts custom wood and tile flooring, elegant window shutters, canned lighting, and ceiling fans. Outside, you'll find potential RV parking, drought-tolerant landscaping, and a sizable backyard with a covered patio perfect for outdoor enjoyment. Situated at the end of a cul-de-sac, this home offers a rare sense of privacy while still being conveniently located near the 210 freeway, top-notch schools, shopping, and major employment centers. Don't miss this opportunity to make this Mediterranean oasis your own!
Location
State CA
County San Bernardino
Area Upland (91786)
Interior
Interior Features Granite Counters, Recessed Lighting, Unfurnished
Heating Natural Gas
Cooling Central Forced Air, Electric
Flooring Tile, Wood
Fireplaces Type FP in Family Room
Equipment Dishwasher, Disposal, Microwave, Gas Oven, Gas Range
Appliance Dishwasher, Disposal, Microwave, Gas Oven, Gas Range
Laundry Inside
Exterior
Exterior Feature Stucco, Concrete, Frame
Garage Direct Garage Access, Garage
Garage Spaces 2.0
Fence Wood
Utilities Available Cable Available, Electricity Connected, Natural Gas Connected, Phone Available, Sewer Connected, Water Connected
View Neighborhood
Roof Type Spanish Tile
Total Parking Spaces 4
Building
Lot Description Cul-De-Sac, Curbs, Sidewalks, Landscaped, Sprinklers In Front, Sprinklers In Rear
Story 2
Lot Size Range 7500-10889 SF
Sewer Public Sewer
Water Public
Architectural Style Mediterranean/Spanish
Level or Stories 2 Story
Construction Status Updated/Remodeled
Others
Monthly Total Fees $46
Acceptable Financing Cash, Conventional, Exchange, FHA, VA, Cash To New Loan, Submit
Listing Terms Cash, Conventional, Exchange, FHA, VA, Cash To New Loan, Submit
Special Listing Condition Standard
Read Less Info
Want to know what your home might be worth? Contact us for a FREE valuation!

Our team is ready to help you sell your home for the highest possible price ASAP

Bought with Joe Fusco • REALTY MASTERS & ASSOCIATES








