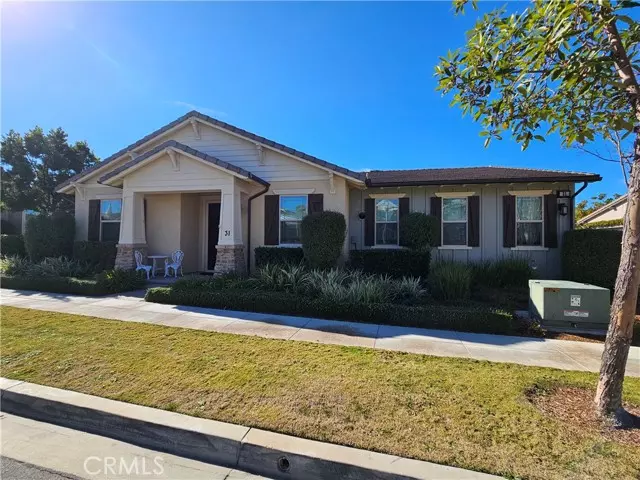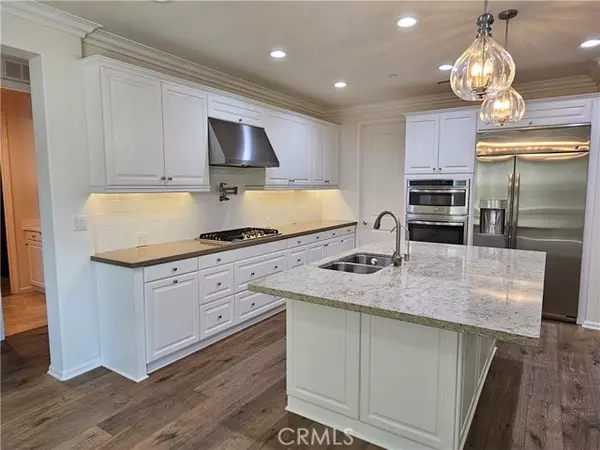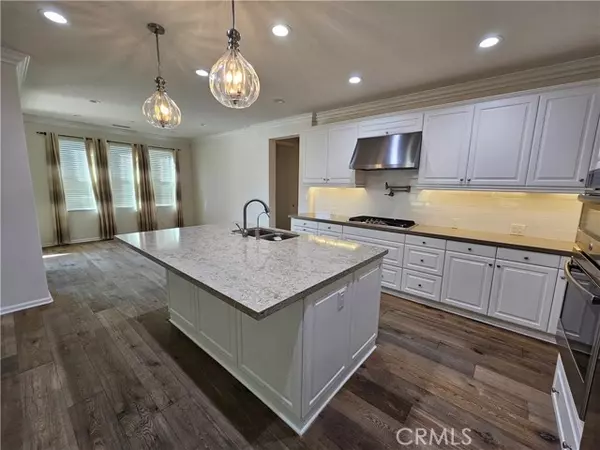$1,450,000
$1,450,000
For more information regarding the value of a property, please contact us for a free consultation.
2 Beds
3 Baths
1,814 SqFt
SOLD DATE : 02/05/2024
Key Details
Sold Price $1,450,000
Property Type Single Family Home
Sub Type Detached
Listing Status Sold
Purchase Type For Sale
Square Footage 1,814 sqft
Price per Sqft $799
MLS Listing ID OC24007673
Sold Date 02/05/24
Style Detached
Bedrooms 2
Full Baths 2
Half Baths 1
Construction Status Turnkey
HOA Fees $438/mo
HOA Y/N Yes
Year Built 2015
Lot Size 4,864 Sqft
Acres 0.1117
Property Description
Welcome to Gavilan, home of the Esencia retirement community, one of South Orange County's most sought after retirement developments. This turnkey Cortesa Plan 2 model by Shea Homes boasts over 1800 sq ft of open living space, 2 primary bedrooms, 2 full and 1 half bathrooms, and a den. The open kitchen is equipped with a center island with sink, pot faucet over the built in 5 burner gas stove, plenty of counter and storage space including island drawers and a walk in pantry, built in 42" Monogram fridge, double oven, and recessed lighting. Large windows make for a light, bright living area boasting plenty of natural sunlight. Wood flooring throughout the home adds elegance and compliments the quartz counter tops, crown moulding and other sophisticated upgrades. Family room includes built in entertainment system with wall brackets for easy TV installation. Enjoy outdoor entertaining with a built in BBQ, gas fireplace and gas fire pit.
Welcome to Gavilan, home of the Esencia retirement community, one of South Orange County's most sought after retirement developments. This turnkey Cortesa Plan 2 model by Shea Homes boasts over 1800 sq ft of open living space, 2 primary bedrooms, 2 full and 1 half bathrooms, and a den. The open kitchen is equipped with a center island with sink, pot faucet over the built in 5 burner gas stove, plenty of counter and storage space including island drawers and a walk in pantry, built in 42" Monogram fridge, double oven, and recessed lighting. Large windows make for a light, bright living area boasting plenty of natural sunlight. Wood flooring throughout the home adds elegance and compliments the quartz counter tops, crown moulding and other sophisticated upgrades. Family room includes built in entertainment system with wall brackets for easy TV installation. Enjoy outdoor entertaining with a built in BBQ, gas fireplace and gas fire pit.
Location
State CA
County Orange
Area Oc - Ladera Ranch (92694)
Interior
Interior Features Pantry, Recessed Lighting, Unfurnished
Cooling Central Forced Air, Energy Star
Flooring Wood
Fireplaces Type Patio/Outdoors, Gas
Equipment Dishwasher, Refrigerator, Solar Panels, Double Oven, Gas Range
Appliance Dishwasher, Refrigerator, Solar Panels, Double Oven, Gas Range
Laundry Laundry Room, Inside
Exterior
Exterior Feature Stucco
Parking Features Direct Garage Access
Garage Spaces 2.0
Pool Below Ground, Community/Common, Association, Heated Passively
Utilities Available Cable Available, Electricity Connected, Natural Gas Connected, Sewer Connected, Water Connected
View Mountains/Hills
Roof Type Composition
Total Parking Spaces 2
Building
Lot Description Corner Lot, Cul-De-Sac, Curbs, Sidewalks, Landscaped
Story 1
Lot Size Range 4000-7499 SF
Sewer Public Sewer
Water Public
Architectural Style Contemporary
Level or Stories 1 Story
Construction Status Turnkey
Others
Senior Community Other
Monthly Total Fees $878
Acceptable Financing Cash, Conventional, Cash To New Loan
Listing Terms Cash, Conventional, Cash To New Loan
Special Listing Condition Standard
Read Less Info
Want to know what your home might be worth? Contact us for a FREE valuation!

Our team is ready to help you sell your home for the highest possible price ASAP

Bought with Leslie Acha • Reason Real Estate







