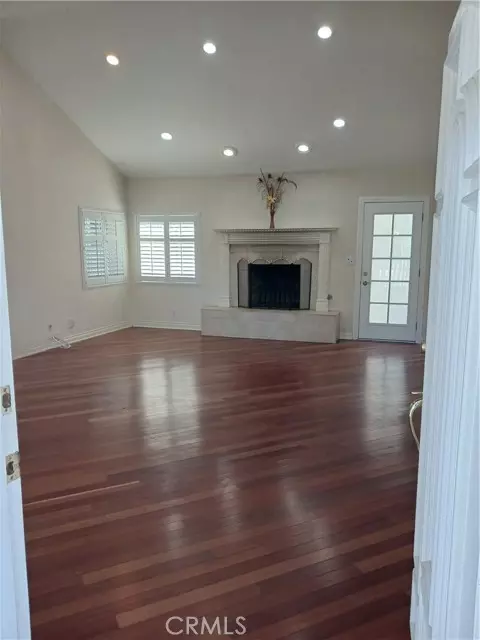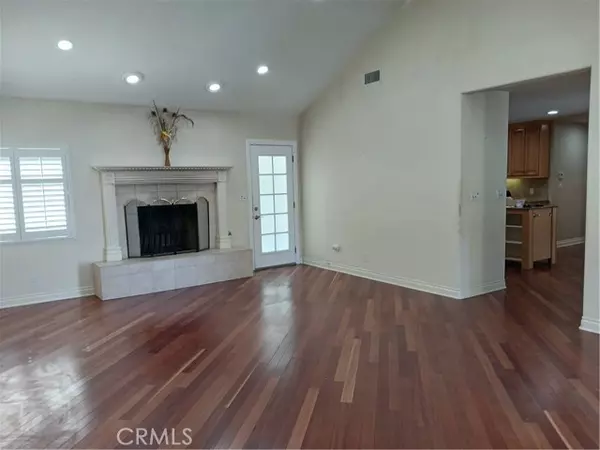$1,248,275
$1,275,000
2.1%For more information regarding the value of a property, please contact us for a free consultation.
4 Beds
3 Baths
2,452 SqFt
SOLD DATE : 02/05/2024
Key Details
Sold Price $1,248,275
Property Type Condo
Listing Status Sold
Purchase Type For Sale
Square Footage 2,452 sqft
Price per Sqft $509
MLS Listing ID TR23199577
Sold Date 02/05/24
Style All Other Attached
Bedrooms 4
Full Baths 3
Construction Status Repairs Cosmetic
HOA Y/N No
Year Built 1947
Lot Size 8,206 Sqft
Acres 0.1884
Property Description
** A SINGLE STORY CHARMER ON A CORNER LOT ** Located on a Tree Line Street ** This home is a 4 Bedroom & 2 Full Baths and (1) 3/4 Bath; 2,452 sf of living space & a Lot of 8,213 sf ; Built in 1947 & Remolded in 1990 ** Enter through a Brick Walkway that leads to an Inviting Leaded Glass Front Door into a Bright Formal Living Rm / Dinning Rm combo with a Focal point of an Ornate Wood Burning Fireplace for those Cozy Cool Nights. Recessed Lighting, Plantation Shutters, Duel Pane Windows throughout the home and gorgeous Mahogany-Stained Real Hardwood Flooring throughout main living space, that is just stunning ** The open Kitchen has a center island, Granite Counters with coordinated Tile Backsplash, plenty of cupboards that lines the kitchen space and a Nook for those quick meals on the go. The Stainless Refrigerator is included (without warranty). The Bathrooms have been all remolded & upgraded with porcelain tile flooring, contrasting tile counters & backsplash with Showers & tubs match tile scheme. Enter the very Large Master Bedroom through double doors with built-in Desk, Cupboards & walk-in Closet (Pull down folding ladder to access large standing room Attic = for additional extra storage). The Master Bath has a separate Shower & Bathtub with a built-in Linen Closet. All other Bedrooms are very spacious with Mirror Wardrobe Doors and more built-ins in each bedroom. The Home does need some cosmetic attention but has many good assets. Property has upgraded A/C Compressor; Tankless Water Heater; EV Charger; Backyard Shed; Rain Gutters , Multiple Fruit Trees surrounded by l
** A SINGLE STORY CHARMER ON A CORNER LOT ** Located on a Tree Line Street ** This home is a 4 Bedroom & 2 Full Baths and (1) 3/4 Bath; 2,452 sf of living space & a Lot of 8,213 sf ; Built in 1947 & Remolded in 1990 ** Enter through a Brick Walkway that leads to an Inviting Leaded Glass Front Door into a Bright Formal Living Rm / Dinning Rm combo with a Focal point of an Ornate Wood Burning Fireplace for those Cozy Cool Nights. Recessed Lighting, Plantation Shutters, Duel Pane Windows throughout the home and gorgeous Mahogany-Stained Real Hardwood Flooring throughout main living space, that is just stunning ** The open Kitchen has a center island, Granite Counters with coordinated Tile Backsplash, plenty of cupboards that lines the kitchen space and a Nook for those quick meals on the go. The Stainless Refrigerator is included (without warranty). The Bathrooms have been all remolded & upgraded with porcelain tile flooring, contrasting tile counters & backsplash with Showers & tubs match tile scheme. Enter the very Large Master Bedroom through double doors with built-in Desk, Cupboards & walk-in Closet (Pull down folding ladder to access large standing room Attic = for additional extra storage). The Master Bath has a separate Shower & Bathtub with a built-in Linen Closet. All other Bedrooms are very spacious with Mirror Wardrobe Doors and more built-ins in each bedroom. The Home does need some cosmetic attention but has many good assets. Property has upgraded A/C Compressor; Tankless Water Heater; EV Charger; Backyard Shed; Rain Gutters , Multiple Fruit Trees surrounded by low maintenance Vinyl Fencing & partial Wood Fencing ; Refrigerator, Washer & Dryer included without warranty; Garage has plenty of room for your personal additional storage, made to your order & a side yard that could store a small boat or some other adult toys ** Close to all your personal needs & Close Freeway Access.
Location
State CA
County Los Angeles
Area Woodland Hills (91364)
Zoning LAR1
Interior
Interior Features Granite Counters, Pantry, Recessed Lighting, Stone Counters
Cooling Central Forced Air, Energy Star
Flooring Carpet, Laminate, Tile, Wood
Fireplaces Type FP in Living Room
Equipment Dishwasher, Disposal, Dryer, Microwave, Refrigerator, Washer
Appliance Dishwasher, Disposal, Dryer, Microwave, Refrigerator, Washer
Laundry Laundry Room, Inside
Exterior
Garage Direct Garage Access, Garage
Garage Spaces 2.0
Fence Good Condition, Vinyl
Utilities Available Electricity Connected, Natural Gas Connected, Sewer Connected, Water Connected
Roof Type Flat Tile
Total Parking Spaces 2
Building
Lot Description Corner Lot, Curbs, Sidewalks
Story 1
Lot Size Range 7500-10889 SF
Sewer Public Sewer
Water Public
Architectural Style Ranch
Level or Stories 1 Story
Construction Status Repairs Cosmetic
Others
Monthly Total Fees $40
Acceptable Financing Cash, Cash To New Loan, Submit
Listing Terms Cash, Cash To New Loan, Submit
Special Listing Condition Standard
Read Less Info
Want to know what your home might be worth? Contact us for a FREE valuation!

Our team is ready to help you sell your home for the highest possible price ASAP

Bought with NON LISTED AGENT • NON LISTED OFFICE








