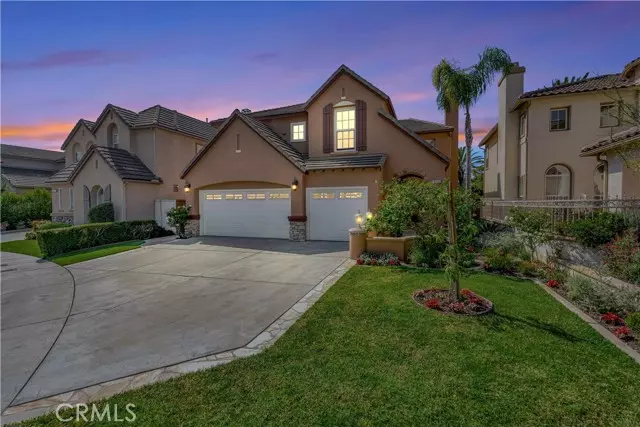$1,850,000
$1,899,000
2.6%For more information regarding the value of a property, please contact us for a free consultation.
4 Beds
4 Baths
3,104 SqFt
SOLD DATE : 02/05/2024
Key Details
Sold Price $1,850,000
Property Type Single Family Home
Sub Type Detached
Listing Status Sold
Purchase Type For Sale
Square Footage 3,104 sqft
Price per Sqft $596
MLS Listing ID OC23179987
Sold Date 02/05/24
Style Detached
Bedrooms 4
Full Baths 3
Half Baths 1
Construction Status Turnkey
HOA Fees $250/mo
HOA Y/N Yes
Year Built 2000
Lot Size 5,317 Sqft
Acres 0.1221
Property Description
Phenomenal opportunity to be in the heart of SeaCliff in the prestigious gated community of Crystalaire. Over 3100 square feet of living space with 4 bedrooms including a downstairs bedroom with en-suite bathroom, plus bonus room upstairs & separate office area, 3.5 baths total. Chef's kitchen with granite countertops, farmhouse kitchen sink, Sub Zero wine refrigerator, kitchen island with seating, and a sunny breakfast nook with attached family room with built-in Bose speakers and fireplace. Light and bright living room with high ceiling and cozy fireplace. Grand master suite with two large walk-in closets, large master bath with walk-in shower and soaking tub. Two-story ceilings, plantation shutters, new upgraded neutral carpet, newer neutral paint, water softener and so much more! Convenient upstairs laundry room with plenty of storage space in the linen closet. Ample size secondary bedrooms. Large 3-car garage with storage and oversized driveway making room for 6 parking spaces total. Front yard, private gated front courtyard, and easy maintenance rear yard with built-in Lynx BBQ center, outdoor fireplace, and putting and chipping green. Crystalaire has a community pool & spa with showers, restrooms, lounge chairs, and tables and is steps to a large park, a short bike ride to the beach, the pier, Pacific City, and downtown HB, it is also part of the award-winning SeaCliff Elementary School District and close to wonderful dining, shopping and entertainment!
Phenomenal opportunity to be in the heart of SeaCliff in the prestigious gated community of Crystalaire. Over 3100 square feet of living space with 4 bedrooms including a downstairs bedroom with en-suite bathroom, plus bonus room upstairs & separate office area, 3.5 baths total. Chef's kitchen with granite countertops, farmhouse kitchen sink, Sub Zero wine refrigerator, kitchen island with seating, and a sunny breakfast nook with attached family room with built-in Bose speakers and fireplace. Light and bright living room with high ceiling and cozy fireplace. Grand master suite with two large walk-in closets, large master bath with walk-in shower and soaking tub. Two-story ceilings, plantation shutters, new upgraded neutral carpet, newer neutral paint, water softener and so much more! Convenient upstairs laundry room with plenty of storage space in the linen closet. Ample size secondary bedrooms. Large 3-car garage with storage and oversized driveway making room for 6 parking spaces total. Front yard, private gated front courtyard, and easy maintenance rear yard with built-in Lynx BBQ center, outdoor fireplace, and putting and chipping green. Crystalaire has a community pool & spa with showers, restrooms, lounge chairs, and tables and is steps to a large park, a short bike ride to the beach, the pier, Pacific City, and downtown HB, it is also part of the award-winning SeaCliff Elementary School District and close to wonderful dining, shopping and entertainment!
Location
State CA
County Orange
Area Oc - Huntington Beach (92648)
Interior
Interior Features Ceramic Counters, Granite Counters, Recessed Lighting, Two Story Ceilings
Cooling Central Forced Air, Dual
Flooring Carpet, Laminate, Tile
Fireplaces Type FP in Family Room, FP in Living Room, Patio/Outdoors
Equipment Dishwasher, Disposal, Water Softener, 6 Burner Stove, Convection Oven, Double Oven, Vented Exhaust Fan, Barbecue, Gas Range
Appliance Dishwasher, Disposal, Water Softener, 6 Burner Stove, Convection Oven, Double Oven, Vented Exhaust Fan, Barbecue, Gas Range
Laundry Laundry Room, Inside
Exterior
Garage Direct Garage Access, Garage, Garage - Two Door, Garage Door Opener
Garage Spaces 3.0
Pool Community/Common, Association
Roof Type Concrete
Total Parking Spaces 3
Building
Lot Description Curbs, Sidewalks, Landscaped
Story 2
Lot Size Range 4000-7499 SF
Sewer Public Sewer
Water Public
Level or Stories 2 Story
Construction Status Turnkey
Others
Monthly Total Fees $295
Acceptable Financing Cash To New Loan
Listing Terms Cash To New Loan
Special Listing Condition Standard
Read Less Info
Want to know what your home might be worth? Contact us for a FREE valuation!

Our team is ready to help you sell your home for the highest possible price ASAP

Bought with Chelsea Roger • Coldwell Banker Realty








