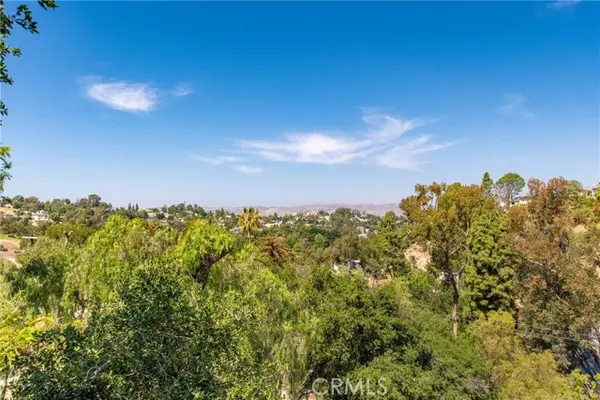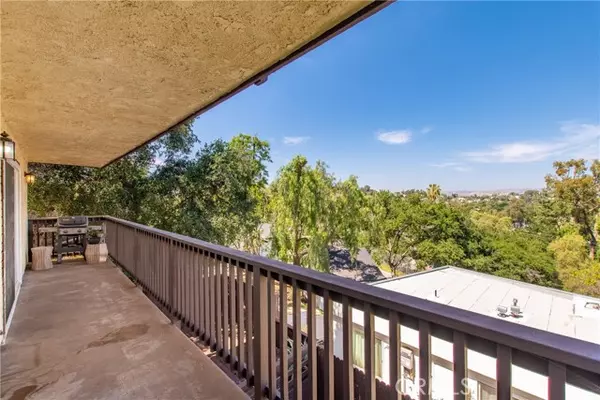$1,050,000
$1,120,000
6.3%For more information regarding the value of a property, please contact us for a free consultation.
3 Beds
3 Baths
2,659 SqFt
SOLD DATE : 02/02/2024
Key Details
Sold Price $1,050,000
Property Type Single Family Home
Sub Type Detached
Listing Status Sold
Purchase Type For Sale
Square Footage 2,659 sqft
Price per Sqft $394
MLS Listing ID SR23183300
Sold Date 02/02/24
Style Detached
Bedrooms 3
Full Baths 3
HOA Y/N No
Year Built 1983
Lot Size 2,872 Sqft
Acres 0.0659
Property Description
Slashed! Low $/sf * VIEW, PRIVACY, QUIET, VALUE! Discover your dream custom home, set amidst breathtaking city and mountain views, in a secluded, idyllic environment with generous spacing between neighbors. This extraordinary residence, offers an array of luxurious features and an inviting, open layout for your comfort and enjoyment. Step through the grand entrance into an expansive living room where vaulted ceilings soar above, adorned with skylights that bathe the space in natural light. The gleaming wood floors and a fireplace infuses the room with warmth and charm. For your convenience, a wet bar awaits, ideal for entertaining guests. A convenient powder room adds to the functionality of this level. You'll also find two sliders that open up to a balcony, allowing you to soak in the stunning views. Descend to the second level, where a spacious family room opens up to the well-appointed kitchen. The kitchen features granite countertops, a practical breakfast bar, and a separate dining area. Two more sliders on this level provide access to a second balcony, creating a seamless indoor-outdoor living experience. Additionally, two generously sized bedrooms boast mirrored wardrobe closets and offer access to a full bathroom equipped with dual sinks. The lower level is dedicated to the primary suite, a true haven of luxury. It encompasses a second fireplace, an expansive walk-in closet, and a slider that leads to a third balcony, providing a private outdoor retreat. The ensuite bathroom is a spa-like oasis, complete with dual sinks, a vanity, and a generously sized shower. Ente
Slashed! Low $/sf * VIEW, PRIVACY, QUIET, VALUE! Discover your dream custom home, set amidst breathtaking city and mountain views, in a secluded, idyllic environment with generous spacing between neighbors. This extraordinary residence, offers an array of luxurious features and an inviting, open layout for your comfort and enjoyment. Step through the grand entrance into an expansive living room where vaulted ceilings soar above, adorned with skylights that bathe the space in natural light. The gleaming wood floors and a fireplace infuses the room with warmth and charm. For your convenience, a wet bar awaits, ideal for entertaining guests. A convenient powder room adds to the functionality of this level. You'll also find two sliders that open up to a balcony, allowing you to soak in the stunning views. Descend to the second level, where a spacious family room opens up to the well-appointed kitchen. The kitchen features granite countertops, a practical breakfast bar, and a separate dining area. Two more sliders on this level provide access to a second balcony, creating a seamless indoor-outdoor living experience. Additionally, two generously sized bedrooms boast mirrored wardrobe closets and offer access to a full bathroom equipped with dual sinks. The lower level is dedicated to the primary suite, a true haven of luxury. It encompasses a second fireplace, an expansive walk-in closet, and a slider that leads to a third balcony, providing a private outdoor retreat. The ensuite bathroom is a spa-like oasis, complete with dual sinks, a vanity, and a generously sized shower. Entertaining is a delight as each level provides sweeping views of the city and mountains, creating a picturesque backdrop for gatherings. The low-maintenance backyard is perfectly sized for recreational activities, accommodating pets, and fostering a bountiful vegetable garden. This remarkable property offers proximity to the Woodland Hills Country Club. You'll also find a wealth of dining and shopping options in the vicinity, enhancing your everyday life. Notably, this home offers exceptional value, with a remarkably low price per square foot, making it a truly outstanding opportunity. Immerse yourself in a lifestyle of elegance, comfort, and convenience with this exquisite residence, where every level has been thoughtfully designed to maximize your enjoyment of the incredible surroundings.
Location
State CA
County Los Angeles
Area Woodland Hills (91364)
Zoning LAR1
Interior
Cooling Central Forced Air
Fireplaces Type FP in Living Room
Laundry Laundry Room, Inside
Exterior
Garage Spaces 2.0
View Mountains/Hills
Total Parking Spaces 2
Building
Story 3
Lot Size Range 1-3999 SF
Sewer Public Sewer
Water Public
Level or Stories 3 Story
Others
Monthly Total Fees $28
Acceptable Financing Submit
Listing Terms Submit
Special Listing Condition Standard
Read Less Info
Want to know what your home might be worth? Contact us for a FREE valuation!

Our team is ready to help you sell your home for the highest possible price ASAP

Bought with Samantha Mitchell • Keller Williams Realty Calabasas








